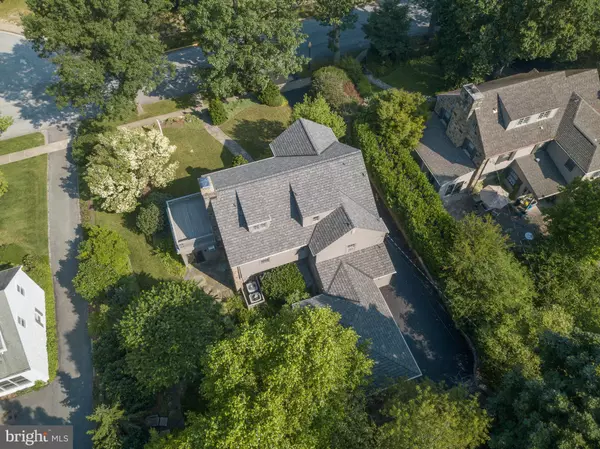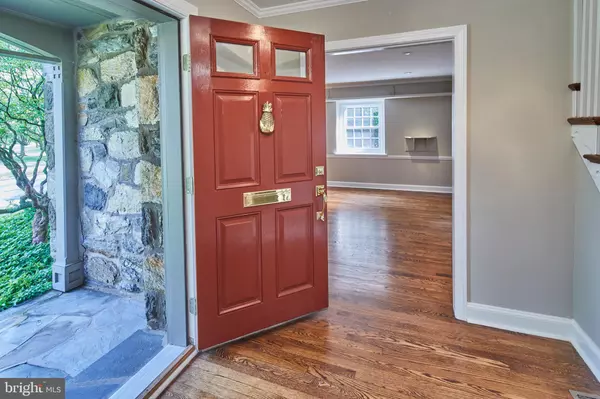$600,000
$629,900
4.7%For more information regarding the value of a property, please contact us for a free consultation.
5 Beds
4 Baths
2,725 SqFt
SOLD DATE : 10/29/2020
Key Details
Sold Price $600,000
Property Type Single Family Home
Sub Type Detached
Listing Status Sold
Purchase Type For Sale
Square Footage 2,725 sqft
Price per Sqft $220
Subdivision Alapocas
MLS Listing ID DENC498364
Sold Date 10/29/20
Style Colonial
Bedrooms 5
Full Baths 3
Half Baths 1
HOA Fees $35/ann
HOA Y/N Y
Abv Grd Liv Area 2,725
Originating Board BRIGHT
Year Built 1942
Annual Tax Amount $5,116
Tax Year 2020
Lot Size 0.300 Acres
Acres 0.3
Lot Dimensions 87.00 x 152.50
Property Description
Meticulously maintained stone colonial in Alapocas located directly across the street from Friends School and just two short blocks away from Alapocas Run Park. This five bedroom, three and a half bath home defines attention to detail and awaits your finishing touches. Arrive to a beautiful lot with a professional landscape design and private outdoor garden spaces that create a park-like setting. The stone exterior and walkway give the house a stately look and a lot of integrity. Enter the foyer to refinished hardwood flooring, original baseboards and woodwork, and a fresh coat of neutral paint. To the right of the foyer, there s a large main living space that leads to the bright sunroom. On the other side of the foyer is the dining room and kitchen that could easily be opened up into one entertaining space. The charming kitchen features distressed solid wood cabinetry, hand-made ceramic tile on the counters and back splash, Viking appliances, and ceramic tile flooring. To the rear of the kitchen there is extra living space that could be used as a family room, playroom, home office or library. There is also a mudroom/laundry room on the first floor. The second level offers four spacious bedrooms with refinished hardwood flooring and two immaculate bathrooms with original vintage tile. The primary bedroom has built-in cabinetry, a walk-in closet and access to a second-story deck. The third level could be used as an in-law suite or a fifth bedroom and has another full bath and a walk-in cedar closet. The full basement is very clean and dry and has a walk out to the surface level. There is an updated two zone air conditioning system and an efficient gas boiler. The roof was done in 2011 with a transferable 30-year warranty and replacement Pella windows have been installed throughout the home. Other features include: a new driveway, a custom carport addition, backyard playhouse, an irrigation system, a new surface level basement door and much more. It is rare to find a house in today's market that has been cared for in the way that these homeowners have cared for 110 School Road. Welcome Home.
Location
State DE
County New Castle
Area Brandywine (30901)
Zoning NC10
Rooms
Basement Full
Interior
Hot Water Electric
Heating Hot Water
Cooling Central A/C
Fireplaces Number 1
Heat Source Natural Gas
Exterior
Garage Spaces 2.0
Water Access N
Accessibility None
Total Parking Spaces 2
Garage N
Building
Story 3
Sewer Public Sewer
Water Public
Architectural Style Colonial
Level or Stories 3
Additional Building Above Grade, Below Grade
New Construction N
Schools
School District Brandywine
Others
Senior Community No
Tax ID 06-136.00-034
Ownership Fee Simple
SqFt Source Assessor
Special Listing Condition Standard
Read Less Info
Want to know what your home might be worth? Contact us for a FREE valuation!

Our team is ready to help you sell your home for the highest possible price ASAP

Bought with Phil Epstein • Long & Foster Real Estate, Inc.
GET MORE INFORMATION
Agent | License ID: 0225193218 - VA, 5003479 - MD
+1(703) 298-7037 | jason@jasonandbonnie.com






