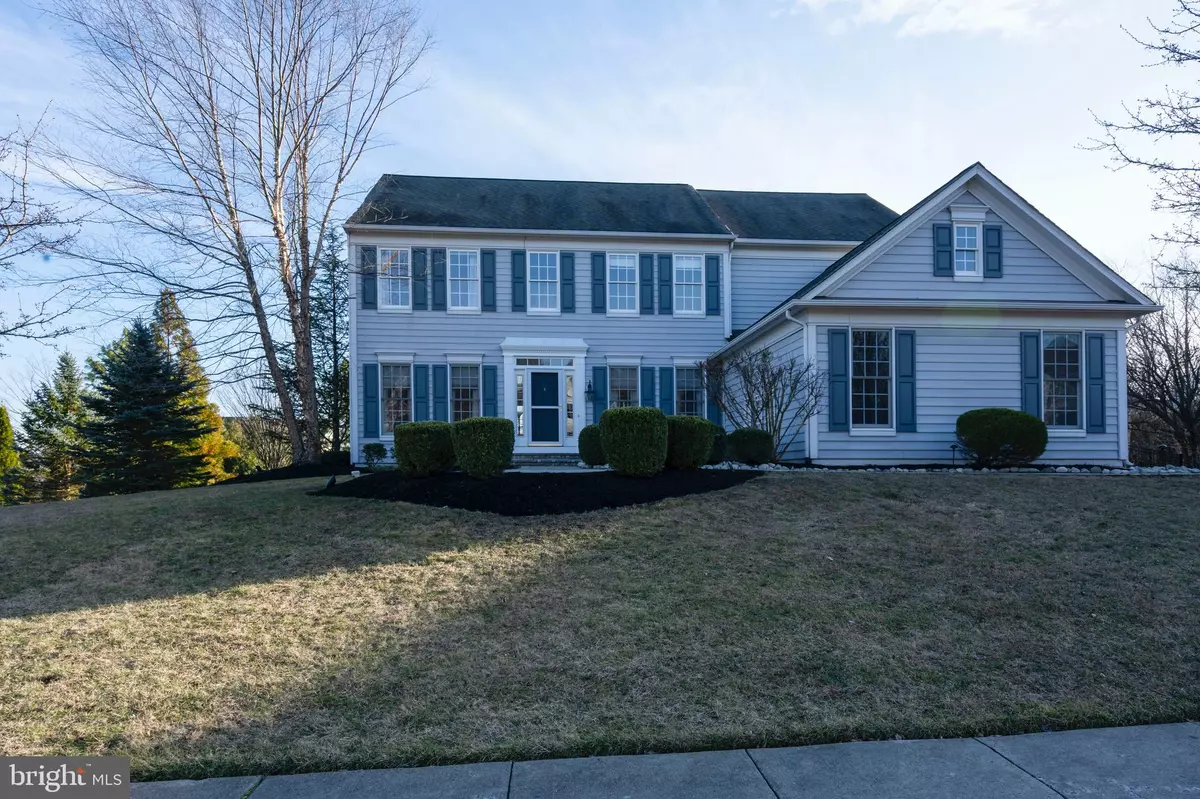$750,000
$775,000
3.2%For more information regarding the value of a property, please contact us for a free consultation.
4 Beds
4 Baths
3,920 SqFt
SOLD DATE : 05/06/2020
Key Details
Sold Price $750,000
Property Type Single Family Home
Sub Type Detached
Listing Status Sold
Purchase Type For Sale
Square Footage 3,920 sqft
Price per Sqft $191
Subdivision Eagleton Farms
MLS Listing ID PABU491416
Sold Date 05/06/20
Style Colonial
Bedrooms 4
Full Baths 3
Half Baths 1
HOA Fees $43/ann
HOA Y/N Y
Abv Grd Liv Area 3,920
Originating Board BRIGHT
Year Built 1999
Annual Tax Amount $10,731
Tax Year 2020
Lot Size 0.760 Acres
Acres 0.76
Lot Dimensions 164.00 x 133.00
Property Description
Pristine Home in prestigious Eagleton Farms. Maintenance free double composite deck and rails with matching pergolas overlooking pool and spa with custom rock wall and waterfall and professional landscaping. Stunning vaulted entry Foyer and Living room with 18' ceilings which displays cathedral windows and marble Fireplace leading to a state-of the-art modern cherry kitchen with stainless steel matching appliances. (brand new Microwave) featuring marble countertops, tumbled marble backsplash complete with pewter accents and a large walk in Pantry.. First floor Office with Brazilian Harwood flooring extending into Foyer, Kitchen and Dinning Room. Convenient access to a first floor powder room and to the laundry mud room , garage, and deck completes the first floor. Enter through double doors the large Master bedroom with a spectacular in suite master bath . Three additional generous sized bedrooms overlook the dramatic vaulted Living room. The lower level features a rare bright and airy walk out from Family Room with WINDOWS to a resort like fenced pool and spa . The underside of the deck has pavers in which to set up a patio in the shade. A basement bonus room may be a possible extra bedroom / computer room, etc. Also featured is an area for exercise equipment. The utility room has additional abundant storage room. Energy efficient Lennox HVAC system with air purifier.
Location
State PA
County Bucks
Area Newtown Twp (10129)
Zoning CM
Rooms
Other Rooms Living Room, Primary Bedroom, Bedroom 2, Bedroom 4, Kitchen, Family Room, Exercise Room, Laundry, Office, Bathroom 3, Primary Bathroom, Full Bath
Basement Full
Interior
Heating Forced Air
Cooling Central A/C
Fireplaces Number 1
Fireplace Y
Window Features Energy Efficient
Heat Source Natural Gas
Laundry Main Floor
Exterior
Parking Features Built In, Garage - Side Entry, Garage Door Opener
Garage Spaces 2.0
Pool In Ground
Water Access N
Accessibility None
Attached Garage 2
Total Parking Spaces 2
Garage Y
Building
Story 3+
Sewer Public Sewer
Water Public
Architectural Style Colonial
Level or Stories 3+
Additional Building Above Grade, Below Grade
New Construction N
Schools
School District Council Rock
Others
Senior Community No
Tax ID 29-044-196
Ownership Fee Simple
SqFt Source Assessor
Special Listing Condition Standard
Read Less Info
Want to know what your home might be worth? Contact us for a FREE valuation!

Our team is ready to help you sell your home for the highest possible price ASAP

Bought with Gerald P Hill • Homestarr Realty
GET MORE INFORMATION
Agent | License ID: 0225193218 - VA, 5003479 - MD
+1(703) 298-7037 | jason@jasonandbonnie.com






