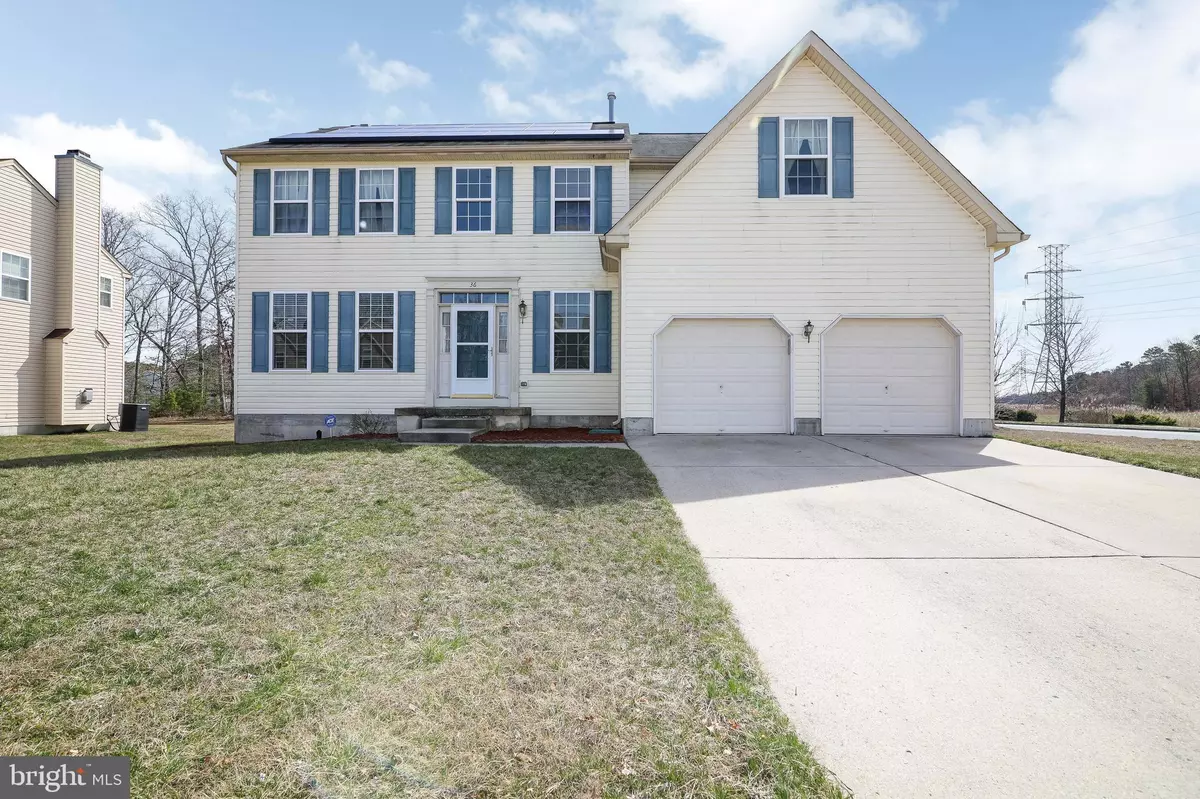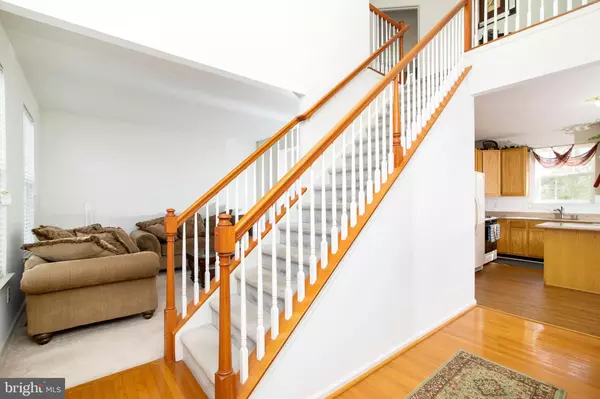$279,500
$279,900
0.1%For more information regarding the value of a property, please contact us for a free consultation.
4 Beds
3 Baths
2,646 SqFt
SOLD DATE : 05/29/2020
Key Details
Sold Price $279,500
Property Type Single Family Home
Sub Type Detached
Listing Status Sold
Purchase Type For Sale
Square Footage 2,646 sqft
Price per Sqft $105
Subdivision Wiltons Corner
MLS Listing ID NJCD390608
Sold Date 05/29/20
Style Colonial
Bedrooms 4
Full Baths 2
Half Baths 1
HOA Fees $48/qua
HOA Y/N Y
Abv Grd Liv Area 2,646
Originating Board BRIGHT
Year Built 2006
Annual Tax Amount $8,893
Tax Year 2019
Lot Size 10,019 Sqft
Acres 0.23
Lot Dimensions 100 x 100
Property Description
This is the one! Come see this Spacious 2,646 Square Foot Colonial Home plus a Finished Basement in the much Desired Wilton's Corner Development in Sicklerville, NJ! Enter into the Foyer with a 2-Story Ceiling, Hardwood Floors, and a Coat Closet. To the right, is the Powder Room. To the left, is the Living Room that Opens up to the Formal Dining Room. The Dining Room and Living Room are carpeted. The Open Eat-In Kitchen is Perfectly located off of the Dining Room and Family Room, which is great for entertaining and features Newer Wood-Like Flooring, Granite Countertops, Wood Cabinets, Bar Seating at the Kitchen Island for 2, and plenty of space for your Kitchen Table. You will love having a Bonus Room right off the Kitchen that can be used as a Sun Room, Office, or Gym. The Family Room comes with Newer Wood-Like Flooring too! Enjoy having a 1st Floor Laundry Room with access to the 2-Car Garage with Electronic Garage Doors and Openers. As you wander upstairs, head into the Master Bedroom Suite. Your Master Bedroom boasts 2 Walk-In Closets, a Sitting Area, and your own Master Bathroom. The Master Bathroom comes with a Soaking Tub, a Stand-Up Shower, a Tiled Floor, and Double Sinks. Down the hallway are the 2nd, 3rd, and 4th Bedrooms, all with good closet space. The 2nd Full Bathroom with Double Sinks completes the 2nd Floor. Need more space? Head down to the HUGE Finished Basement! This Amazing Space has BRAND NEW Carpeting and Fresh Paint and comes with a Great Layout that can be used as a 2nd Family Room, a Bar, a Game Room area, an Office, a Gym, and so much more! This Wonderful Home also comes with 6-Paneled Doors throughout and Solar Panels! Don't miss the opportunity to make this your home today!
Location
State NJ
County Camden
Area Winslow Twp (20436)
Zoning PC-B
Rooms
Other Rooms Living Room, Dining Room, Primary Bedroom, Bedroom 2, Bedroom 3, Bedroom 4, Kitchen, Family Room, Basement, Foyer, Sun/Florida Room, Laundry, Bathroom 2, Bonus Room, Primary Bathroom
Basement Fully Finished, Heated, Sump Pump
Interior
Interior Features Attic, Carpet, Family Room Off Kitchen, Floor Plan - Open, Kitchen - Eat-In, Kitchen - Island, Primary Bath(s), Upgraded Countertops, Walk-in Closet(s), Window Treatments, Wood Floors
Hot Water Natural Gas
Heating Forced Air
Cooling Central A/C
Flooring Carpet, Ceramic Tile, Hardwood, Laminated
Equipment Built-In Range, Dishwasher, Disposal, Dryer, Oven - Self Cleaning, Oven/Range - Gas, Refrigerator, Washer, Water Heater
Fireplace N
Window Features Replacement
Appliance Built-In Range, Dishwasher, Disposal, Dryer, Oven - Self Cleaning, Oven/Range - Gas, Refrigerator, Washer, Water Heater
Heat Source Natural Gas
Laundry Main Floor
Exterior
Parking Features Additional Storage Area, Garage Door Opener, Inside Access
Garage Spaces 6.0
Amenities Available Basketball Courts, Club House, Common Grounds, Jog/Walk Path, Pool - Outdoor, Tennis Courts, Tot Lots/Playground, Volleyball Courts
Water Access N
Roof Type Pitched,Shingle
Accessibility None
Attached Garage 2
Total Parking Spaces 6
Garage Y
Building
Lot Description Front Yard, Level, Rear Yard, SideYard(s)
Story 2
Foundation Concrete Perimeter
Sewer Public Sewer
Water Public
Architectural Style Colonial
Level or Stories 2
Additional Building Above Grade, Below Grade
Structure Type 2 Story Ceilings,9'+ Ceilings,Dry Wall
New Construction N
Schools
School District Winslow Township Public Schools
Others
HOA Fee Include Common Area Maintenance,Pool(s)
Senior Community No
Tax ID 36-00304 01-00019
Ownership Fee Simple
SqFt Source Assessor
Acceptable Financing Cash, Conventional, FHA, VA
Listing Terms Cash, Conventional, FHA, VA
Financing Cash,Conventional,FHA,VA
Special Listing Condition Standard
Read Less Info
Want to know what your home might be worth? Contact us for a FREE valuation!

Our team is ready to help you sell your home for the highest possible price ASAP

Bought with Linda Alexandroff • Coldwell Banker Realty
GET MORE INFORMATION
Agent | License ID: 0225193218 - VA, 5003479 - MD
+1(703) 298-7037 | jason@jasonandbonnie.com






