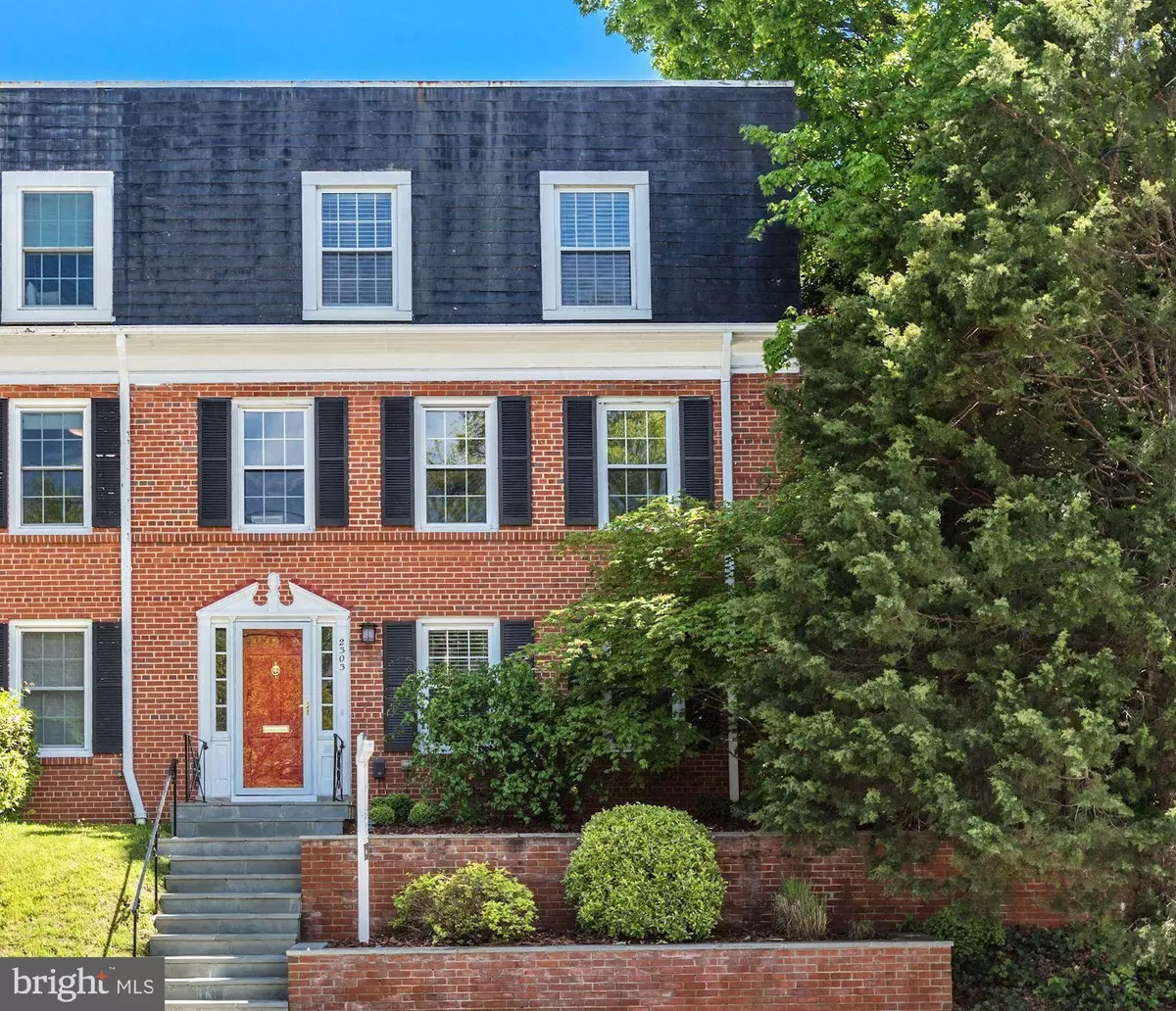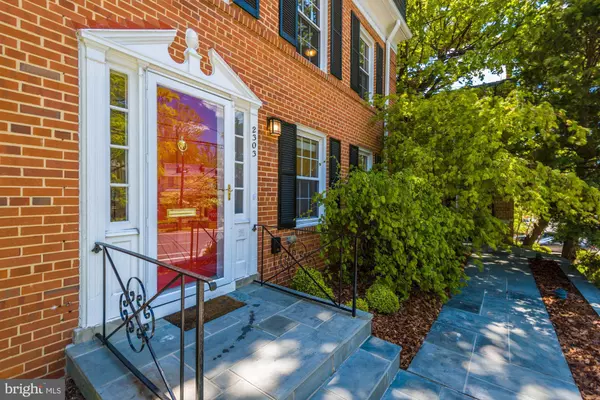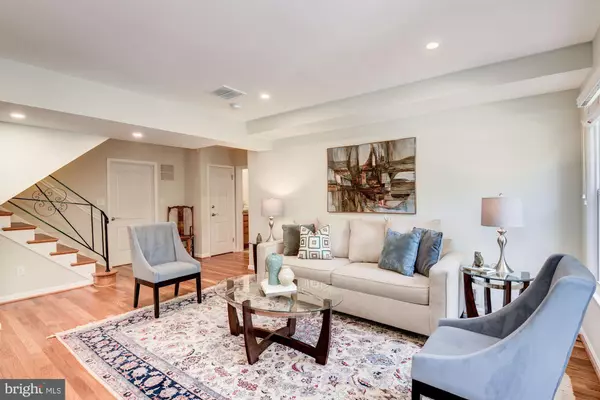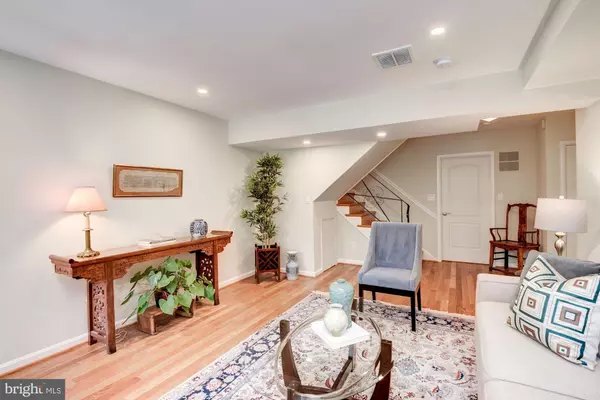$1,350,000
$1,320,000
2.3%For more information regarding the value of a property, please contact us for a free consultation.
4 Beds
4 Baths
2,790 SqFt
SOLD DATE : 06/01/2020
Key Details
Sold Price $1,350,000
Property Type Townhouse
Sub Type End of Row/Townhouse
Listing Status Sold
Purchase Type For Sale
Square Footage 2,790 sqft
Price per Sqft $483
Subdivision Glover Park
MLS Listing ID DCDC467782
Sold Date 06/01/20
Style Colonial
Bedrooms 4
Full Baths 3
Half Baths 1
HOA Y/N N
Abv Grd Liv Area 2,450
Originating Board BRIGHT
Year Built 1957
Annual Tax Amount $4,087
Tax Year 2019
Lot Size 3,562 Sqft
Acres 0.08
Property Description
One of the largest homes in Glover Park is now on the market for the first time in 27 years. A highly desired end unit, this stylish three-story home combines the conveniences of urban life with the serenity of a private garden. Natural light illuminates the home with 3 sun exposures and a skylight beaming down the stairwell. The hardwood floors glow with traditional warmth. The bathrooms have been tastefully renovated. And there is plenty of storage space provided in the custom closets. Parking is easy with a single-car garage and two additional off-street parking spaces. Wisconsin Avenue s amenities are mere steps away. A gracious living room welcomes you upon entry. Move upstairs and find an open kitchen-dining area, an expansive family room and a powder room. With stainless steel appliances, two pantries and an island, the kitchen-dining area is equally inviting to the cook and socializing guests. Meanwhile, the oversized bay window in the family room assures that the roses and flowering trees of the terraced garden fill the view even before you step through the back door. Upstairs, the spacious master bedroom features two closets (one walk-in) with built-in shelving and drawers and an en suite bathroom. Two additional bedrooms share an elegantly updated bath and a convenient linen closet. A fourth bedroom, full bath and tiled multi-purpose room with kitchenette, laundry and locking storage are on the entry level. This additional space accommodates guests, in-laws, a nanny and/or home offices. The side entrance, leading to a cozy patio, expands the options further. The home is freshly painted and features central heating and air conditioning (AC replaced in 2017). It enjoys all the riches that make Glover Park one of DC's most sought-after neighborhoods: trails into Rock Creek Park, playground at the Guy Mason Recreation Center, award-winning schools (and a Kinder Care opening soon), restaurants, grocery and wine stores, pharmacy, gyms and yoga studios, post office, convenient commutes to downtown, Georgetown, Bethesda and Arlington, and more.
Location
State DC
County Washington
Zoning R3
Rooms
Basement Front Entrance, Fully Finished
Interior
Interior Features 2nd Kitchen, Built-Ins, Ceiling Fan(s), Combination Kitchen/Dining, Crown Moldings, Dining Area, Entry Level Bedroom, Floor Plan - Open, Kitchenette, Primary Bath(s), Pantry, Recessed Lighting, Skylight(s), Soaking Tub, Stall Shower, Tub Shower, Walk-in Closet(s), Window Treatments, Wood Floors
Heating Forced Air
Cooling Central A/C
Equipment Built-In Microwave, Dishwasher, Disposal, Dryer, Extra Refrigerator/Freezer, Microwave, Oven/Range - Electric, Range Hood, Refrigerator, Stainless Steel Appliances, Washer
Fireplace N
Window Features Bay/Bow
Appliance Built-In Microwave, Dishwasher, Disposal, Dryer, Extra Refrigerator/Freezer, Microwave, Oven/Range - Electric, Range Hood, Refrigerator, Stainless Steel Appliances, Washer
Heat Source Natural Gas
Laundry Lower Floor
Exterior
Parking Features Garage - Rear Entry
Garage Spaces 3.0
Water Access N
Accessibility None
Total Parking Spaces 3
Garage Y
Building
Story 3+
Sewer Public Sewer
Water Public
Architectural Style Colonial
Level or Stories 3+
Additional Building Above Grade, Below Grade
New Construction N
Schools
Elementary Schools Stoddert
Middle Schools Hardy
High Schools Jackson-Reed
School District District Of Columbia Public Schools
Others
Senior Community No
Tax ID 1300//0940
Ownership Fee Simple
SqFt Source Estimated
Special Listing Condition Standard
Read Less Info
Want to know what your home might be worth? Contact us for a FREE valuation!

Our team is ready to help you sell your home for the highest possible price ASAP

Bought with Lenore G Rubino • Washington Fine Properties, LLC
GET MORE INFORMATION
Agent | License ID: 0225193218 - VA, 5003479 - MD
+1(703) 298-7037 | jason@jasonandbonnie.com






