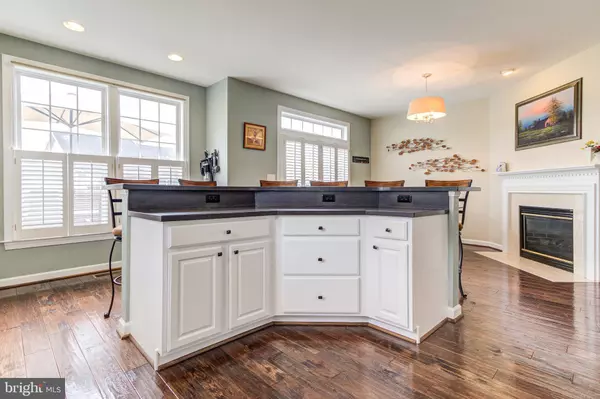$599,001
$530,000
13.0%For more information regarding the value of a property, please contact us for a free consultation.
3 Beds
4 Baths
2,424 SqFt
SOLD DATE : 06/11/2021
Key Details
Sold Price $599,001
Property Type Townhouse
Sub Type End of Row/Townhouse
Listing Status Sold
Purchase Type For Sale
Square Footage 2,424 sqft
Price per Sqft $247
Subdivision Northlake
MLS Listing ID VALO435786
Sold Date 06/11/21
Style Traditional
Bedrooms 3
Full Baths 3
Half Baths 1
HOA Fees $135/mo
HOA Y/N Y
Abv Grd Liv Area 2,424
Originating Board BRIGHT
Year Built 2002
Annual Tax Amount $4,776
Tax Year 2021
Lot Size 3,049 Sqft
Acres 0.07
Property Description
Welcome home to this sun-drenched gorgeousend unit townhouse! From front to back, from balcony to deck you will enjoy bringing the outdoors in. This beautiful home boasts outdoors spaces on 2 levels including a quaint covered front porch where you can sit and enjoy the lovely neighborhood. The new hardwood floors on the main level are simply stunning! There is room for the whole family to spread out in this house, there is a large living room, a huge eat in kitchen complete with a raised bar for alternate spots to entertain. Enjoy the gas fireplace whileyou eat your meals or goout to the upper deck and enjoy the wide open space in the rear of the house. The lower deck is accessed from the rec room on the lower level which features a full walk out and full bath and a second fireplace. Upstairs there are ample size bedrooms and a large separate laundry room so conveniently located on the bedroom level! The primary bedroom is huge with a nice walk-in closet and en suite bathroom. The bathroom has a double vanity, walk in shower and separate soaking tub. So many updates - this house is the one you've been waiting for! Features of this home include: Roof Replaced 2018 -Trex Decking on both decks- Lower Deck Built 2018- Hot water heater replaced2018-New hardwood floors on main level 2017 -AC replaced 2017-Kitchen Cabinets refinished2019 -Lower level LVP Flooring installed 2019 -PlantationShutters -Stainless Steel Appliances-Pocket Door in Lower Level for privacy -2 Gas Fireplaces -2 Car Garage
Location
State VA
County Loudoun
Zoning 03
Rooms
Other Rooms Living Room, Dining Room, Primary Bedroom, Bedroom 2, Bedroom 3, Kitchen, Recreation Room
Basement Fully Finished, Walkout Level
Interior
Hot Water Natural Gas
Heating Central
Cooling Central A/C
Fireplaces Number 2
Heat Source Natural Gas
Exterior
Parking Features Garage Door Opener, Garage - Front Entry
Garage Spaces 2.0
Amenities Available Basketball Courts, Common Grounds, Jog/Walk Path, Pool - Outdoor, Tennis Courts, Tot Lots/Playground
Water Access N
Accessibility None
Attached Garage 2
Total Parking Spaces 2
Garage Y
Building
Story 3
Sewer Public Sewer
Water Public
Architectural Style Traditional
Level or Stories 3
Additional Building Above Grade, Below Grade
New Construction N
Schools
School District Loudoun County Public Schools
Others
HOA Fee Include Common Area Maintenance,Pool(s),Snow Removal,Trash
Senior Community No
Tax ID 110254043000
Ownership Fee Simple
SqFt Source Assessor
Special Listing Condition Standard
Read Less Info
Want to know what your home might be worth? Contact us for a FREE valuation!

Our team is ready to help you sell your home for the highest possible price ASAP

Bought with Stacy L Mallonee • Century 21 Redwood Realty
GET MORE INFORMATION
Agent | License ID: 0225193218 - VA, 5003479 - MD
+1(703) 298-7037 | jason@jasonandbonnie.com






