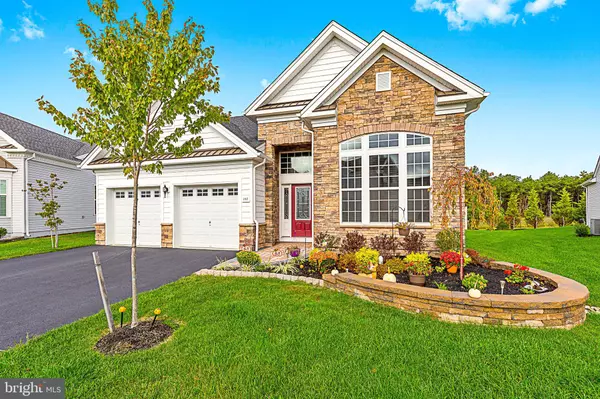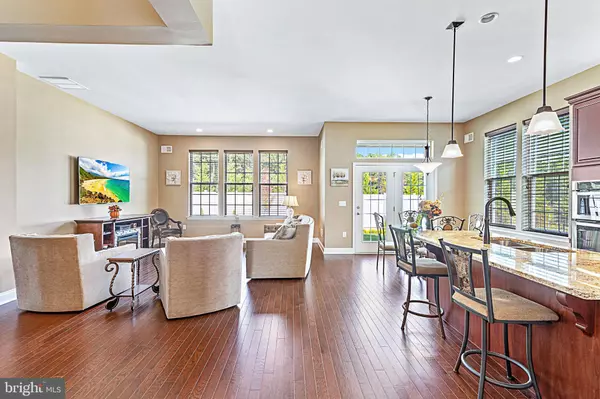$393,000
$399,900
1.7%For more information regarding the value of a property, please contact us for a free consultation.
2 Beds
2 Baths
1,848 SqFt
SOLD DATE : 08/31/2020
Key Details
Sold Price $393,000
Property Type Single Family Home
Sub Type Detached
Listing Status Sold
Purchase Type For Sale
Square Footage 1,848 sqft
Price per Sqft $212
Subdivision Seabreeze At Lacey
MLS Listing ID NJOC397960
Sold Date 08/31/20
Style Raised Ranch/Rambler
Bedrooms 2
Full Baths 2
HOA Fees $226/mo
HOA Y/N Y
Abv Grd Liv Area 1,848
Originating Board BRIGHT
Year Built 2018
Annual Tax Amount $7,271
Tax Year 2019
Lot Size 7,841 Sqft
Acres 0.18
Lot Dimensions 0.00 x 0.00
Property Description
Priced 81,000 less than Toll Brothers quick delivery Binghamton Country Manor Elevation home and 30,000 less than the base model price now at 429,995. Why buy from the builder when you can save thousands by selecting this built in 2018 Binghamton Model with the Country Manor Stone Front Elevation in the highly sought after Seabreeze at Lacey Active Adult Community. This home sits on an over-sized lot and at the end of the cul de sac. Featuring a Flagstone porch, professional landscape, a welcoming foyer, an open concept floor plan with hardwood floors through out, gourmet Kitchen with rich maple cabinets, top of the line granite counter tops, stainless-steal appliances including built in wall oven and microwave, 5-burner counter top stove and inviting center island. The home boasts a breakfast nook, large dining room , family room, a luxurious master bedroom with a high tray ceiling with en Suite and both a walk in closet and slider-door closet, a private study or office and guest bedroom round out this desirable floor plan. Atrium doors lead to a covered porch & private fenced backyard. Washer, Dryer Sold Separately.
Location
State NJ
County Ocean
Area Lacey Twp (21513)
Zoning PURD
Rooms
Other Rooms Dining Room, Primary Bedroom, Kitchen, Breakfast Room, Study, Great Room, Additional Bedroom
Main Level Bedrooms 2
Interior
Interior Features Breakfast Area, Entry Level Bedroom, Family Room Off Kitchen, Kitchen - Eat-In, Kitchen - Gourmet, Kitchen - Table Space, Kitchen - Island, Primary Bath(s), Pantry, Recessed Lighting, Stall Shower, Upgraded Countertops, Walk-in Closet(s), Window Treatments, Wood Floors
Hot Water Natural Gas
Heating Forced Air
Cooling Central A/C
Flooring Hardwood, Carpet, Ceramic Tile
Equipment Built-In Microwave, Cooktop, Dishwasher, ENERGY STAR Dishwasher, ENERGY STAR Refrigerator, Humidifier, Icemaker, Microwave, Oven - Wall, Stainless Steel Appliances
Fireplace N
Window Features Energy Efficient
Appliance Built-In Microwave, Cooktop, Dishwasher, ENERGY STAR Dishwasher, ENERGY STAR Refrigerator, Humidifier, Icemaker, Microwave, Oven - Wall, Stainless Steel Appliances
Heat Source Natural Gas
Laundry Lower Floor
Exterior
Parking Features Garage Door Opener
Garage Spaces 4.0
Utilities Available Cable TV, Phone, Natural Gas Available, Electric Available
Water Access N
View Trees/Woods
Roof Type Asphalt
Accessibility None
Attached Garage 2
Total Parking Spaces 4
Garage Y
Building
Story 1
Foundation Slab
Sewer Public Sewer
Water Public
Architectural Style Raised Ranch/Rambler
Level or Stories 1
Additional Building Above Grade, Below Grade
Structure Type Dry Wall
New Construction N
Others
Pets Allowed N
Senior Community Yes
Age Restriction 55
Tax ID 13-01901 17-00075
Ownership Fee Simple
SqFt Source Assessor
Acceptable Financing Cash, Conventional
Listing Terms Cash, Conventional
Financing Cash,Conventional
Special Listing Condition Standard
Read Less Info
Want to know what your home might be worth? Contact us for a FREE valuation!

Our team is ready to help you sell your home for the highest possible price ASAP

Bought with Non Member • Non Subscribing Office
GET MORE INFORMATION
Agent | License ID: 0225193218 - VA, 5003479 - MD
+1(703) 298-7037 | jason@jasonandbonnie.com






