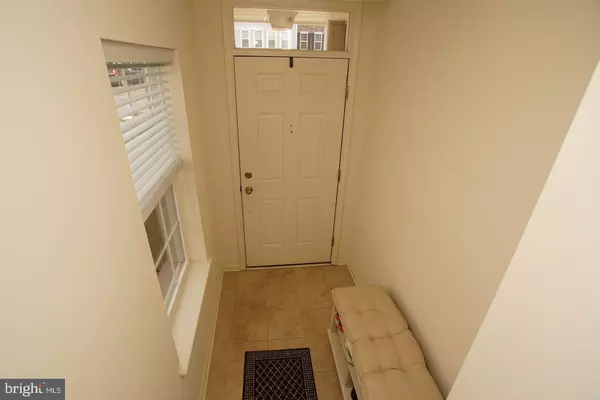$425,000
$435,000
2.3%For more information regarding the value of a property, please contact us for a free consultation.
3 Beds
3 Baths
2,262 SqFt
SOLD DATE : 09/16/2020
Key Details
Sold Price $425,000
Property Type Townhouse
Sub Type End of Row/Townhouse
Listing Status Sold
Purchase Type For Sale
Square Footage 2,262 sqft
Price per Sqft $187
Subdivision Big Oak Crossing
MLS Listing ID PABU501510
Sold Date 09/16/20
Style Colonial
Bedrooms 3
Full Baths 2
Half Baths 1
HOA Fees $188/mo
HOA Y/N Y
Abv Grd Liv Area 2,262
Originating Board BRIGHT
Year Built 2015
Annual Tax Amount $8,464
Tax Year 2020
Lot Dimensions 0.00 x 0.00
Property Description
Luxury Stone Front END Unit Townhome in desirable Big Oak Crossing. This community features award-winning home designs in an ideal location. Distinctive three-story designs outfitted with many of today's most desirable features, including an OPEN layout. Environmentally friendly and energy-efficient home provides not only comfort but also savings. This PREMIUM rarely available Emory model is bright and airy, featuring lavish interior finishes with gleaming hardwood flooring in living room, dining room and kitchen. A remote control gas FIREPLACE, a centralized gourmet kitchen package with granite countertops, huge center island, gas cooking, gas double ovens, island microwave, stainless steel wall hood, 42" UPGRADED cabinets with added CUSTOM pantry, and plenty of storage. Sliders lead to a deck for outdoor dining and entertaining. Upper level has a luxurious master suite with tray ceiling, a large walk-in closet and an en-suite master bath with double vanities and glass shower. Two ample sized additional bedrooms, a convenient upper level laundry room, and a hall bath with tub complete this floor. Lower level family/rec room is perfect for multi-purpose usage and has access to two car garage. Low maintenance lifestyle with association fee including all exterior maintenance, lawn, and snow removal. A convenient location is just minutes from shopping, fine dining, and entertainment. Homeowners enjoy easy access to Rt. 1, I-95, and train stations, providing an easy commute to Philadelphia, Princeton, and NYC. Award-winning Neshaminy School District. The perfect combination of design, value, and location!
Location
State PA
County Bucks
Area Middletown Twp (10122)
Zoning M1
Rooms
Other Rooms Living Room, Dining Room, Primary Bedroom, Bedroom 2, Bedroom 3, Kitchen, Family Room
Basement Daylight, Full, Fully Finished, Connecting Stairway, Garage Access, Interior Access, Outside Entrance, Walkout Level, Windows
Interior
Interior Features Breakfast Area, Built-Ins, Combination Kitchen/Living, Dining Area, Floor Plan - Open, Kitchen - Gourmet, Kitchen - Island, Primary Bath(s), Pantry, Recessed Lighting, Stall Shower, Tub Shower, Wood Floors
Hot Water Electric
Heating Forced Air
Cooling Central A/C
Flooring Hardwood, Ceramic Tile, Carpet
Fireplaces Type Fireplace - Glass Doors, Gas/Propane
Equipment Built-In Range, Dishwasher, Disposal, Stainless Steel Appliances
Fireplace Y
Appliance Built-In Range, Dishwasher, Disposal, Stainless Steel Appliances
Heat Source Natural Gas
Laundry Upper Floor
Exterior
Exterior Feature Deck(s)
Parking Features Additional Storage Area, Garage - Front Entry, Inside Access
Garage Spaces 4.0
Utilities Available Cable TV, Under Ground
Amenities Available Bike Trail, Jog/Walk Path
Water Access N
Roof Type Pitched,Shingle
Accessibility None, Level Entry - Main
Porch Deck(s)
Attached Garage 2
Total Parking Spaces 4
Garage Y
Building
Story 3
Sewer Public Sewer
Water Public
Architectural Style Colonial
Level or Stories 3
Additional Building Above Grade, Below Grade
New Construction N
Schools
Elementary Schools Buck
Middle Schools Maple Point
High Schools Neshaminy
School District Neshaminy
Others
HOA Fee Include Common Area Maintenance,Lawn Maintenance,Snow Removal
Senior Community No
Tax ID 22-057-028-125
Ownership Fee Simple
SqFt Source Assessor
Special Listing Condition Standard
Read Less Info
Want to know what your home might be worth? Contact us for a FREE valuation!

Our team is ready to help you sell your home for the highest possible price ASAP

Bought with Christopher Jon Cochran • Weichert Realtors
GET MORE INFORMATION
Agent | License ID: 0225193218 - VA, 5003479 - MD
+1(703) 298-7037 | jason@jasonandbonnie.com






