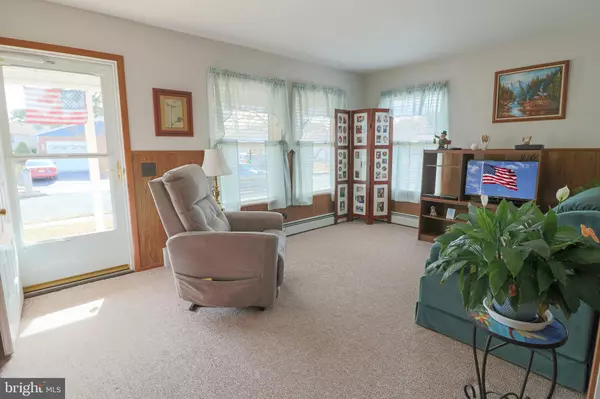$195,000
$195,000
For more information regarding the value of a property, please contact us for a free consultation.
2 Beds
2 Baths
1,328 SqFt
SOLD DATE : 04/23/2021
Key Details
Sold Price $195,000
Property Type Single Family Home
Sub Type Detached
Listing Status Sold
Purchase Type For Sale
Square Footage 1,328 sqft
Price per Sqft $146
Subdivision Holiday City - Berkeley
MLS Listing ID NJOC407272
Sold Date 04/23/21
Style Ranch/Rambler
Bedrooms 2
Full Baths 2
HOA Fees $40/qua
HOA Y/N Y
Abv Grd Liv Area 1,328
Originating Board BRIGHT
Year Built 1986
Annual Tax Amount $2,791
Tax Year 2020
Lot Size 5,301 Sqft
Acres 0.12
Lot Dimensions 53.00 x 100.00
Property Description
HURRY THIS HOME WILL NOT LAST! This Holiday City South Capri model is ready for you! Have your coffee in the Sunny 3 Season Room, or relax in your spacious Living Room/Dining Room. There's also a roomy Den as you enter for spending many peaceful hours. The Kitchen has been updated making entertaining a breeze, with easy access to living and dining room. There's an oversized Master Bedroom with Attached Bath, and also a Guest Room that is large enough to become a Junior Master if you choose. The Three Season Room is perfect for you and your guests, with an adjoining Covered Patio to add to your outdoor experience. Plenty Storage and Plenty of Space! This Home has everything you need to make new Memories with Family and Friends at the Jersey Shore.
Location
State NJ
County Ocean
Area Berkeley Twp (21506)
Zoning PRRC
Rooms
Main Level Bedrooms 2
Interior
Interior Features Attic, Breakfast Area, Dining Area, Floor Plan - Open, Kitchen - Eat-In, Stall Shower, Tub Shower
Hot Water Electric
Heating Forced Air
Cooling Central A/C
Equipment Dryer, Microwave, Refrigerator, Stove, Washer, Water Heater
Appliance Dryer, Microwave, Refrigerator, Stove, Washer, Water Heater
Heat Source Natural Gas
Exterior
Parking Features Garage - Front Entry
Garage Spaces 2.0
Utilities Available Cable TV Available, Natural Gas Available, Electric Available
Amenities Available Club House, Community Center, Common Grounds, Exercise Room, Library, Party Room, Pool - Outdoor, Swimming Pool
Water Access N
Accessibility 32\"+ wide Doors
Attached Garage 1
Total Parking Spaces 2
Garage Y
Building
Story 1
Sewer Public Sewer
Water Public
Architectural Style Ranch/Rambler
Level or Stories 1
Additional Building Above Grade, Below Grade
New Construction N
Others
Pets Allowed Y
HOA Fee Include Common Area Maintenance,Lawn Maintenance,Management,Pool(s),Snow Removal,Trash
Senior Community Yes
Age Restriction 55
Tax ID 06-00004 283-00100
Ownership Fee Simple
SqFt Source Assessor
Acceptable Financing Cash, Conventional, FHA
Listing Terms Cash, Conventional, FHA
Financing Cash,Conventional,FHA
Special Listing Condition Standard
Pets Allowed Cats OK, Dogs OK
Read Less Info
Want to know what your home might be worth? Contact us for a FREE valuation!

Our team is ready to help you sell your home for the highest possible price ASAP

Bought with Susan Lucas-Sterling • RE/MAX at Barnegat Bay - Toms River
GET MORE INFORMATION
Agent | License ID: 0225193218 - VA, 5003479 - MD
+1(703) 298-7037 | jason@jasonandbonnie.com






