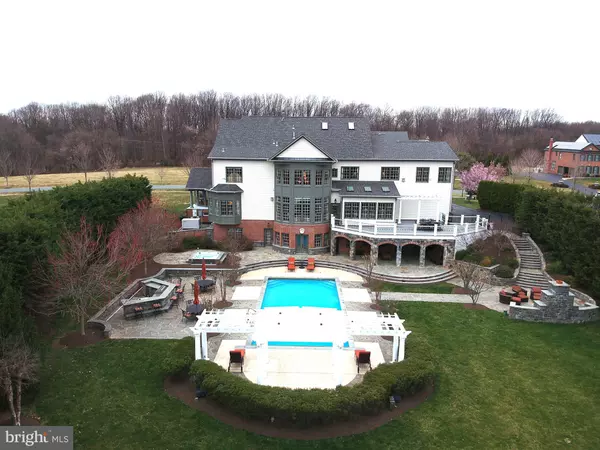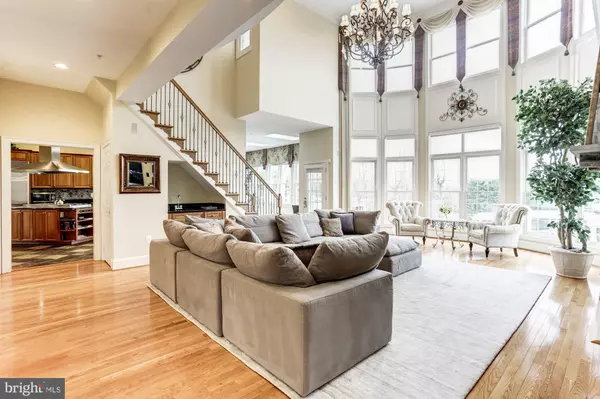$1,632,500
$1,632,500
For more information regarding the value of a property, please contact us for a free consultation.
6 Beds
8 Baths
9,094 SqFt
SOLD DATE : 06/17/2020
Key Details
Sold Price $1,632,500
Property Type Single Family Home
Sub Type Detached
Listing Status Sold
Purchase Type For Sale
Square Footage 9,094 sqft
Price per Sqft $179
Subdivision Finegan Farm
MLS Listing ID MDMC699546
Sold Date 06/17/20
Style Colonial
Bedrooms 6
Full Baths 5
Half Baths 3
HOA Fees $157/qua
HOA Y/N Y
Abv Grd Liv Area 6,494
Originating Board BRIGHT
Year Built 2004
Annual Tax Amount $18,296
Tax Year 2020
Lot Size 3.080 Acres
Acres 3.08
Property Description
This impressive entertainer's dream home, presiding prominently on a 3.08 acre lot in Finegan Farm offers impressive views as far as the Blue Ridge Mountains. Built in 2004 this Craftmark Homes model home features all the builder s upgrades and only had one owner. Over the years the owners added over $500,000 in additional amenities and luxury upgrades in and outside the home. Included amongst these additional upgrades, is a new 2019 roof, an extensive main floor deck accessed from the kitchen, a curving stone stairway leading from the driveway to the rear garden, a large stone fireplace, a pergola, pool, separate large hot tub, a fully equipped bar, with a barbeque, icemaker, sink and fridge. Additionally, the owners added excessive custom landscaping with a wide variety of trees and bushes providing both privacy and a glorious setting. Notwithstanding its generous scale, this home is well suited for both large and intimate gatherings. An abundance of windows allow light to pour in and bring the outdoors inside. Every space, inside and outside the home has been designed to provide luxurious enjoyment and peaceful living. For the pictures click on the camera icon and for video and virtual tour, click on the movie camera icon or go to: http://spws.homevisit.com/mls/289445
Location
State MD
County Montgomery
Zoning RC
Rooms
Other Rooms Living Room, Dining Room, Primary Bedroom, Bedroom 2, Bedroom 3, Kitchen, Game Room, Family Room, Foyer, Bedroom 1, Study, Exercise Room, Mud Room, Recreation Room, Storage Room, Media Room, Bathroom 1, Bathroom 2, Bathroom 3, Conservatory Room, Primary Bathroom
Basement Daylight, Partial, Fully Finished, Heated, Improved, Interior Access, Outside Entrance, Rear Entrance, Walkout Level, Windows
Interior
Interior Features Additional Stairway, Air Filter System, Bar, Breakfast Area, Built-Ins, Butlers Pantry, Carpet, Crown Moldings, Curved Staircase, Dining Area, Family Room Off Kitchen, Floor Plan - Traditional, Formal/Separate Dining Room, Kitchen - Eat-In, Kitchen - Gourmet, Kitchen - Island, Kitchen - Table Space, Primary Bath(s), Recessed Lighting, Skylight(s), Soaking Tub, Sprinkler System, Stall Shower, Store/Office, Upgraded Countertops, Walk-in Closet(s), Water Treat System, Wet/Dry Bar, Window Treatments, Wood Floors
Heating Forced Air, Central, Humidifier, Zoned
Cooling Central A/C
Flooring Hardwood, Carpet
Fireplaces Number 3
Fireplaces Type Double Sided, Gas/Propane, Stone
Equipment Built-In Range, Dishwasher, Disposal, Dryer, Humidifier, Indoor Grill, Microwave, Oven/Range - Gas, Refrigerator, Washer, Washer - Front Loading, Water Conditioner - Owned
Fireplace Y
Window Features Double Hung,Double Pane,Insulated,Palladian
Appliance Built-In Range, Dishwasher, Disposal, Dryer, Humidifier, Indoor Grill, Microwave, Oven/Range - Gas, Refrigerator, Washer, Washer - Front Loading, Water Conditioner - Owned
Heat Source Propane - Owned
Laundry Upper Floor
Exterior
Exterior Feature Deck(s)
Parking Features Garage - Side Entry, Garage Door Opener, Inside Access, Oversized
Garage Spaces 3.0
Pool Concrete, Heated, In Ground, Pool/Spa Combo
Utilities Available Propane, Electric Available
Water Access N
View Garden/Lawn, Mountain, Trees/Woods
Accessibility None
Porch Deck(s)
Attached Garage 3
Total Parking Spaces 3
Garage Y
Building
Story 3+
Sewer Community Septic Tank, Private Septic Tank
Water Well
Architectural Style Colonial
Level or Stories 3+
Additional Building Above Grade, Below Grade
New Construction N
Schools
Elementary Schools Darnestown
Middle Schools Lakelands Park
High Schools Northwest
School District Montgomery County Public Schools
Others
HOA Fee Include Snow Removal,Trash
Senior Community No
Tax ID 160603379877
Ownership Fee Simple
SqFt Source Assessor
Horse Property N
Special Listing Condition Standard
Read Less Info
Want to know what your home might be worth? Contact us for a FREE valuation!

Our team is ready to help you sell your home for the highest possible price ASAP

Bought with Ruby Garcia • Keller Williams Capital Properties
GET MORE INFORMATION
Agent | License ID: 0225193218 - VA, 5003479 - MD
+1(703) 298-7037 | jason@jasonandbonnie.com






