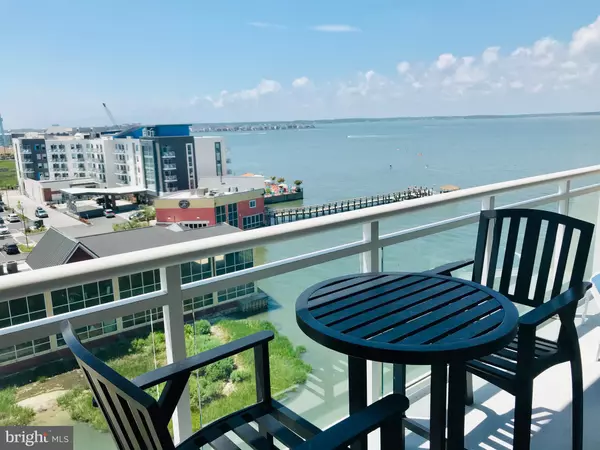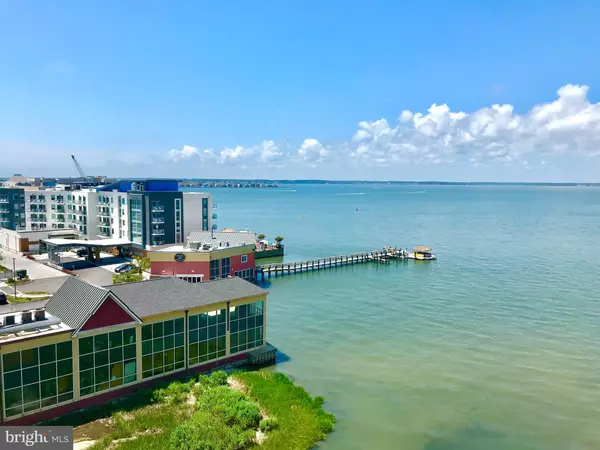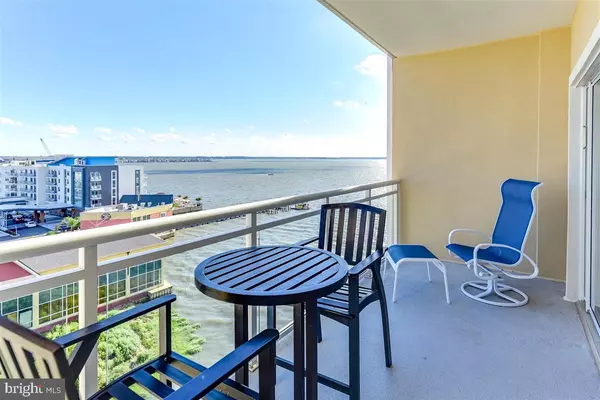$478,000
$489,000
2.2%For more information regarding the value of a property, please contact us for a free consultation.
3 Beds
4 Baths
1,923 SqFt
SOLD DATE : 09/18/2020
Key Details
Sold Price $478,000
Property Type Condo
Sub Type Condo/Co-op
Listing Status Sold
Purchase Type For Sale
Square Footage 1,923 sqft
Price per Sqft $248
Subdivision Non Development
MLS Listing ID MDWO115028
Sold Date 09/18/20
Style Other
Bedrooms 3
Full Baths 3
Half Baths 1
Condo Fees $1,500/qua
HOA Y/N N
Abv Grd Liv Area 1,923
Originating Board BRIGHT
Year Built 2007
Annual Tax Amount $5,977
Tax Year 2020
Lot Dimensions 0.00 x 0.00
Property Description
Move in Ready! You won't want to miss this Spacious 1900+ Sq. Ft. 3 Bedroom 3 1/2 Bath Condo with Amazing Southern Views of the Bay and Ocean. This fully furnished like new condo was built in 2006 and is one of the premier locations in Ocean City. The open floor plan features a large kitchen and generous living and dining space for lots of family and friends. On the large balcony you will enjoy ocean sunrises and bay side sunsets while dining or entertaining. The Kitchen features granite countertops, tile flooring, stainless appliances, upgraded cabinetry with lots of storage including a large pantry. The Spacious Master Suite has a tray ceiling and a private balcony and large closet. The luxury bathroom has an oversize shower, jetted bathtub and dual vanities/sinks. The large second and third bedroom junior suites both have private bathrooms and one has balcony access. The condo is very clean & well maintained, with updated HVAC system. Never rented. Amenities include a bay front outdoor pool, indoor pool, elevator, Lots of covered parking with 2 parking spaces, secured lobby and lots of grassy area for pets and family fun. Close to restaurants, shopping and the beach. Outdoor picnic & grilling area next to the pool area. One year home warranty included. No Rentals to honor and available for immediate enjoyment.
Location
State MD
County Worcester
Area Bayside Waterfront (84)
Zoning RES
Rooms
Main Level Bedrooms 3
Interior
Hot Water Electric
Heating Heat Pump(s)
Cooling Heat Pump(s)
Fireplaces Number 1
Furnishings Yes
Fireplace Y
Heat Source Electric
Exterior
Amenities Available Common Grounds, Pool - Indoor, Pool - Outdoor, Swimming Pool, Elevator
Water Access Y
View Bay, Other
Accessibility Elevator, Doors - Swing In, Level Entry - Main
Garage N
Building
Story 1
Unit Features Mid-Rise 5 - 8 Floors
Sewer Public Sewer
Water Public
Architectural Style Other
Level or Stories 1
Additional Building Above Grade, Below Grade
New Construction N
Schools
Elementary Schools Ocean City
Middle Schools Stephen Decatur
High Schools Stephen Decatur
School District Worcester County Public Schools
Others
Pets Allowed Y
HOA Fee Include Common Area Maintenance,Lawn Maintenance,Management,Pool(s),Reserve Funds,Trash
Senior Community No
Tax ID 10-754313
Ownership Condominium
Acceptable Financing Cash, Conventional
Listing Terms Cash, Conventional
Financing Cash,Conventional
Special Listing Condition Standard
Pets Allowed Dogs OK, Cats OK
Read Less Info
Want to know what your home might be worth? Contact us for a FREE valuation!

Our team is ready to help you sell your home for the highest possible price ASAP

Bought with Katie Quinn • Berkshire Hathaway HomeServices PenFed Realty-WOC
GET MORE INFORMATION
Agent | License ID: 0225193218 - VA, 5003479 - MD
+1(703) 298-7037 | jason@jasonandbonnie.com






