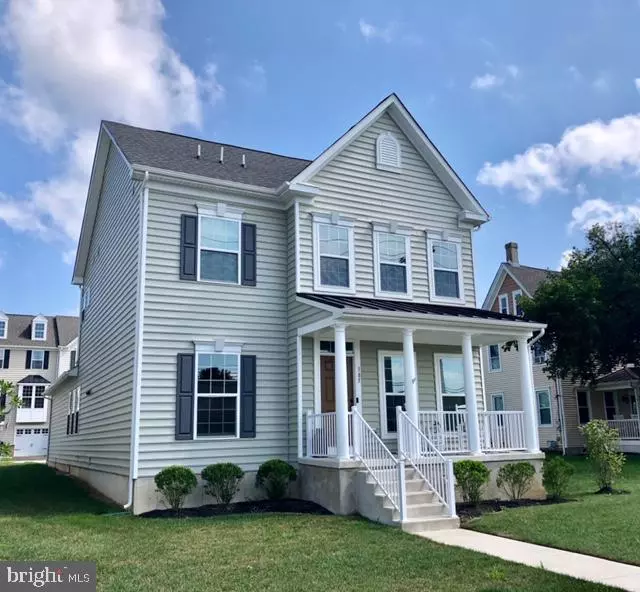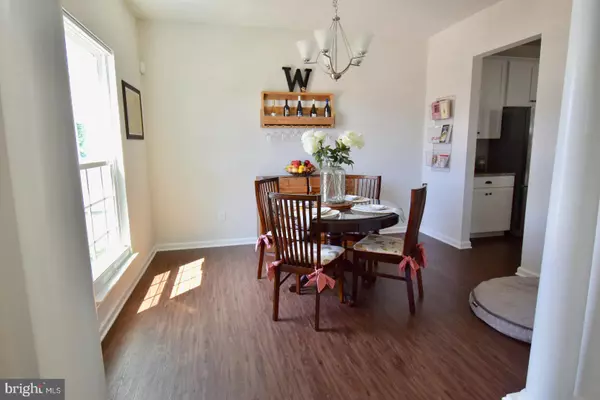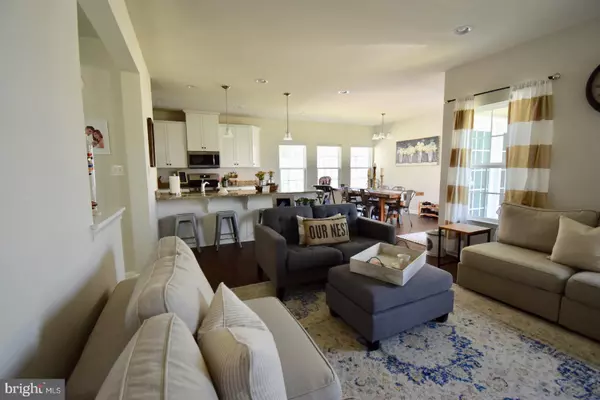$356,000
$365,000
2.5%For more information regarding the value of a property, please contact us for a free consultation.
3 Beds
4 Baths
2,744 SqFt
SOLD DATE : 07/10/2020
Key Details
Sold Price $356,000
Property Type Single Family Home
Sub Type Detached
Listing Status Sold
Purchase Type For Sale
Square Footage 2,744 sqft
Price per Sqft $129
Subdivision Eastampton Village C
MLS Listing ID NJBL364182
Sold Date 07/10/20
Style Colonial
Bedrooms 3
Full Baths 3
Half Baths 1
HOA Fees $100/mo
HOA Y/N Y
Abv Grd Liv Area 2,744
Originating Board BRIGHT
Year Built 2017
Annual Tax Amount $11,672
Tax Year 2019
Lot Size 4,917 Sqft
Acres 0.11
Lot Dimensions 0.00 x 0.00
Property Description
Seller said bring me an offer Picture perfect! This single family home is located in the sought after Eastampton Village. As you enter you are greeted by a generous sized foyer. To your right, French doors leading to a brightly lit office and to your left, beautiful columns adorning the entry to the dining room. The open concept family room and kitchen is perfect for entertaining or keeping an eye on the kids while you work. The modern kitchen is complete with granite countertops, stainless steel appliances and a bar that comfortably seats four. The family room is just steps away and made extra cozy with a gas fireplace. Upstairs the master bedroom boasts a tray ceiling and large master bath with whirlpool tub and access to the walk-in closet. The laundry room is conveniently located between the second and third bedrooms. You can head down to the finished basement via the switch back stairs and enjoy a huge comfortable space, with a full bathroom. This area is an excellent space for a playroom, sports room or just about anything. This 3 bedroom, 3.5 bath home is immaculate and move-in ready! It really is a must see!
Location
State NJ
County Burlington
Area Eastampton Twp (20311)
Zoning TCD
Rooms
Other Rooms Dining Room, Primary Bedroom, Bedroom 2, Bedroom 3, Kitchen, Game Room, Breakfast Room, Laundry, Office
Basement Fully Finished, Heated
Interior
Interior Features Breakfast Area, Carpet, Ceiling Fan(s), Crown Moldings, Dining Area, Family Room Off Kitchen, Kitchen - Country, Kitchen - Eat-In, Kitchen - Table Space, Primary Bath(s), Recessed Lighting, Stall Shower, Upgraded Countertops, Walk-in Closet(s), Window Treatments
Hot Water Instant Hot Water, Natural Gas
Heating Forced Air
Cooling Central A/C
Flooring Carpet, Ceramic Tile, Laminated
Fireplaces Number 1
Fireplaces Type Gas/Propane, Mantel(s)
Equipment Dishwasher, Dryer - Gas, Energy Efficient Appliances, ENERGY STAR Clothes Washer, ENERGY STAR Dishwasher, ENERGY STAR Refrigerator, Oven - Self Cleaning, Oven/Range - Gas, Range Hood, Refrigerator, Water Heater - Tankless
Fireplace Y
Window Features Energy Efficient,Screens
Appliance Dishwasher, Dryer - Gas, Energy Efficient Appliances, ENERGY STAR Clothes Washer, ENERGY STAR Dishwasher, ENERGY STAR Refrigerator, Oven - Self Cleaning, Oven/Range - Gas, Range Hood, Refrigerator, Water Heater - Tankless
Heat Source Natural Gas
Laundry Upper Floor
Exterior
Exterior Feature Porch(es)
Parking Features Additional Storage Area, Garage Door Opener
Garage Spaces 2.0
Utilities Available Cable TV, Electric Available, Natural Gas Available, Phone
Water Access N
Roof Type Metal,Shingle
Street Surface Black Top,Concrete
Accessibility 36\"+ wide Halls
Porch Porch(es)
Road Frontage Boro/Township
Attached Garage 2
Total Parking Spaces 2
Garage Y
Building
Lot Description Front Yard, Landscaping, Rear Yard, SideYard(s)
Story 2
Sewer Public Sewer
Water Public
Architectural Style Colonial
Level or Stories 2
Additional Building Above Grade, Below Grade
Structure Type 9'+ Ceilings,Dry Wall,Tray Ceilings,Vinyl
New Construction N
Schools
Elementary Schools Eastampton
Middle Schools Eastampton M.S.
High Schools Rancocas Valley Reg. H.S.
School District Eastampton Township Public Schools
Others
Senior Community No
Tax ID 11-00600 05-00003
Ownership Fee Simple
SqFt Source Assessor
Security Features Carbon Monoxide Detector(s),Electric Alarm,Smoke Detector
Acceptable Financing Cash, Conventional, FHA, USDA, VA
Horse Property N
Listing Terms Cash, Conventional, FHA, USDA, VA
Financing Cash,Conventional,FHA,USDA,VA
Special Listing Condition Standard
Read Less Info
Want to know what your home might be worth? Contact us for a FREE valuation!

Our team is ready to help you sell your home for the highest possible price ASAP

Bought with Debra Schuster • BHHS Fox & Roach - Princeton
GET MORE INFORMATION
Agent | License ID: 0225193218 - VA, 5003479 - MD
+1(703) 298-7037 | jason@jasonandbonnie.com






