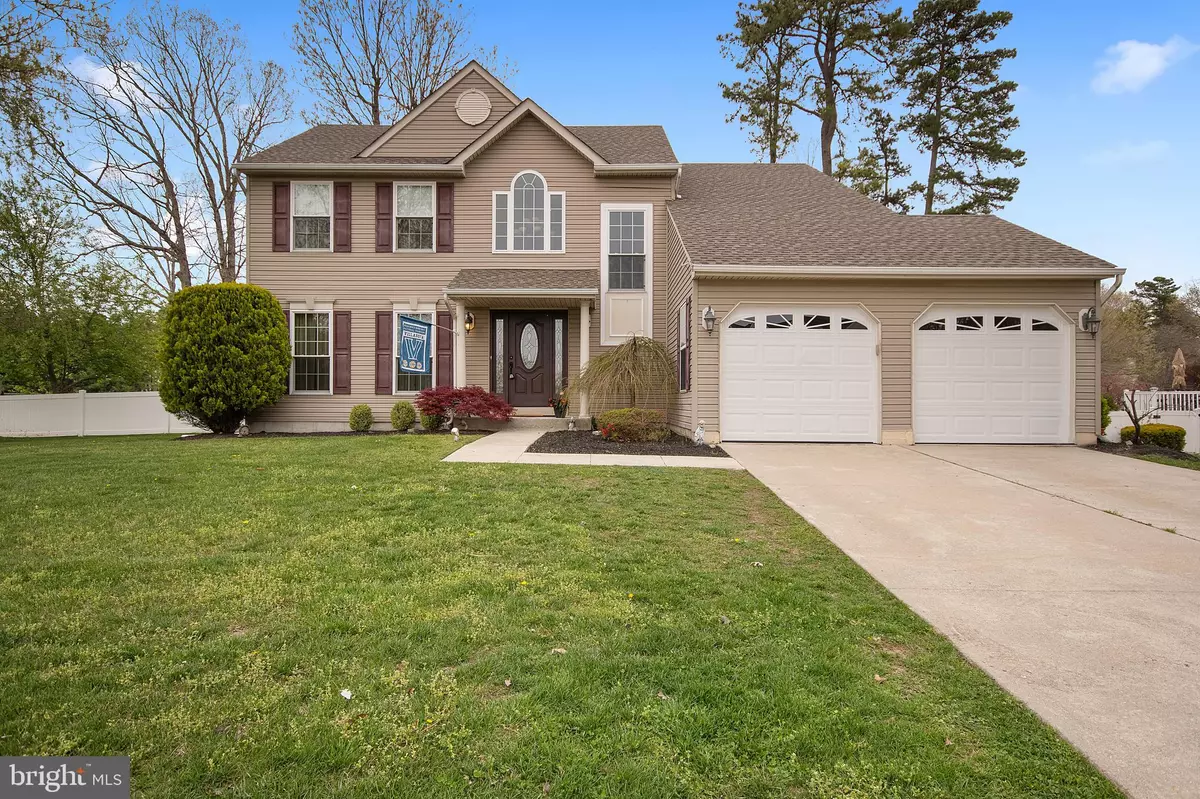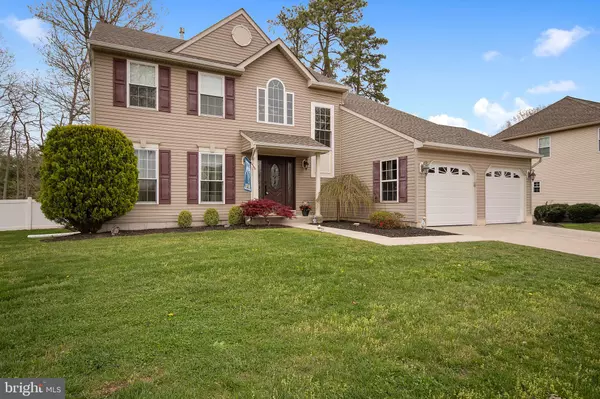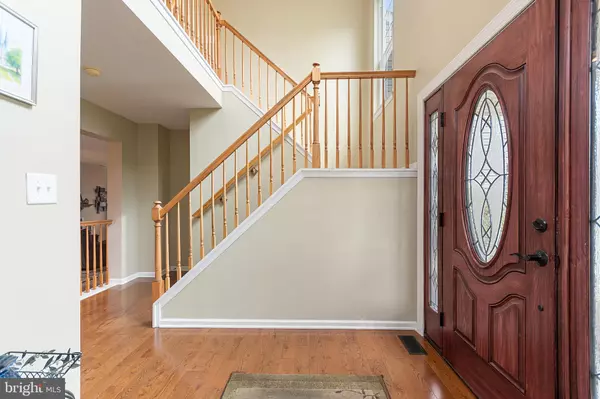$403,000
$375,000
7.5%For more information regarding the value of a property, please contact us for a free consultation.
4 Beds
3 Baths
2,339 SqFt
SOLD DATE : 06/04/2021
Key Details
Sold Price $403,000
Property Type Single Family Home
Sub Type Detached
Listing Status Sold
Purchase Type For Sale
Square Footage 2,339 sqft
Price per Sqft $172
Subdivision Longwood
MLS Listing ID NJGL273880
Sold Date 06/04/21
Style Contemporary
Bedrooms 4
Full Baths 2
Half Baths 1
HOA Y/N N
Abv Grd Liv Area 2,339
Originating Board BRIGHT
Year Built 1999
Annual Tax Amount $9,307
Tax Year 2020
Lot Size 0.390 Acres
Acres 0.39
Lot Dimensions 100.00 x 173.00
Property Description
You won't want to miss out on this home. As you enter the home you are greeted with the bright and airy 2 story foyer. On the left is the living room which has French doors leading to the gourmet kitchen. The kitchen was meticulously planned to make it the hub of the home. The granite counter tops highlight the custom cabinetry. The island is the centerpiece of the kitchen. It is large enough for all of your entertaining needs and still have room for seating, There are double doors leading to the covered patio which leads to the firepit where you can enjoy those chilly evenings. Step down to the spacious family room which includes a fireplace and a door leading to the large deck. The basement is finished and would be perfect for an exercise room, rec room or "man cave". Just let your imagination see the possibilities. The back yard is fenced and is large enough for all your summer BBQ's. To make the home even more appealing the roof is only 1 year old and the HVAC system was installed 2 years ago. Be sure to make your appointment to see this home.
Location
State NJ
County Gloucester
Area Monroe Twp (20811)
Zoning RES
Rooms
Other Rooms Living Room, Bedroom 2, Bedroom 3, Bedroom 4, Kitchen, Family Room, Bedroom 1, Exercise Room, Laundry, Recreation Room, Half Bath
Basement Partial, Partially Finished
Interior
Interior Features Carpet, Combination Kitchen/Dining, Family Room Off Kitchen, Kitchen - Gourmet, Kitchen - Island, Pantry, Recessed Lighting, Soaking Tub, Tub Shower, Wood Floors
Hot Water Natural Gas
Heating Forced Air
Cooling Central A/C
Fireplaces Number 1
Equipment Built-In Microwave, Built-In Range, Dishwasher, Dryer, Oven/Range - Gas, Refrigerator, Washer
Fireplace Y
Appliance Built-In Microwave, Built-In Range, Dishwasher, Dryer, Oven/Range - Gas, Refrigerator, Washer
Heat Source Natural Gas
Exterior
Exterior Feature Deck(s), Patio(s)
Parking Features Garage - Front Entry, Garage Door Opener
Garage Spaces 2.0
Fence Split Rail, Vinyl
Water Access N
Accessibility None
Porch Deck(s), Patio(s)
Attached Garage 2
Total Parking Spaces 2
Garage Y
Building
Story 2
Sewer Public Sewer
Water Public
Architectural Style Contemporary
Level or Stories 2
Additional Building Above Grade, Below Grade
New Construction N
Schools
School District Monroe Township
Others
Senior Community No
Tax ID 11-001280102-00008
Ownership Fee Simple
SqFt Source Estimated
Horse Property N
Special Listing Condition Standard
Read Less Info
Want to know what your home might be worth? Contact us for a FREE valuation!

Our team is ready to help you sell your home for the highest possible price ASAP

Bought with Genevieve Rossi • BHHS Fox & Roach-Washington-Gloucester
GET MORE INFORMATION
Agent | License ID: 0225193218 - VA, 5003479 - MD
+1(703) 298-7037 | jason@jasonandbonnie.com






