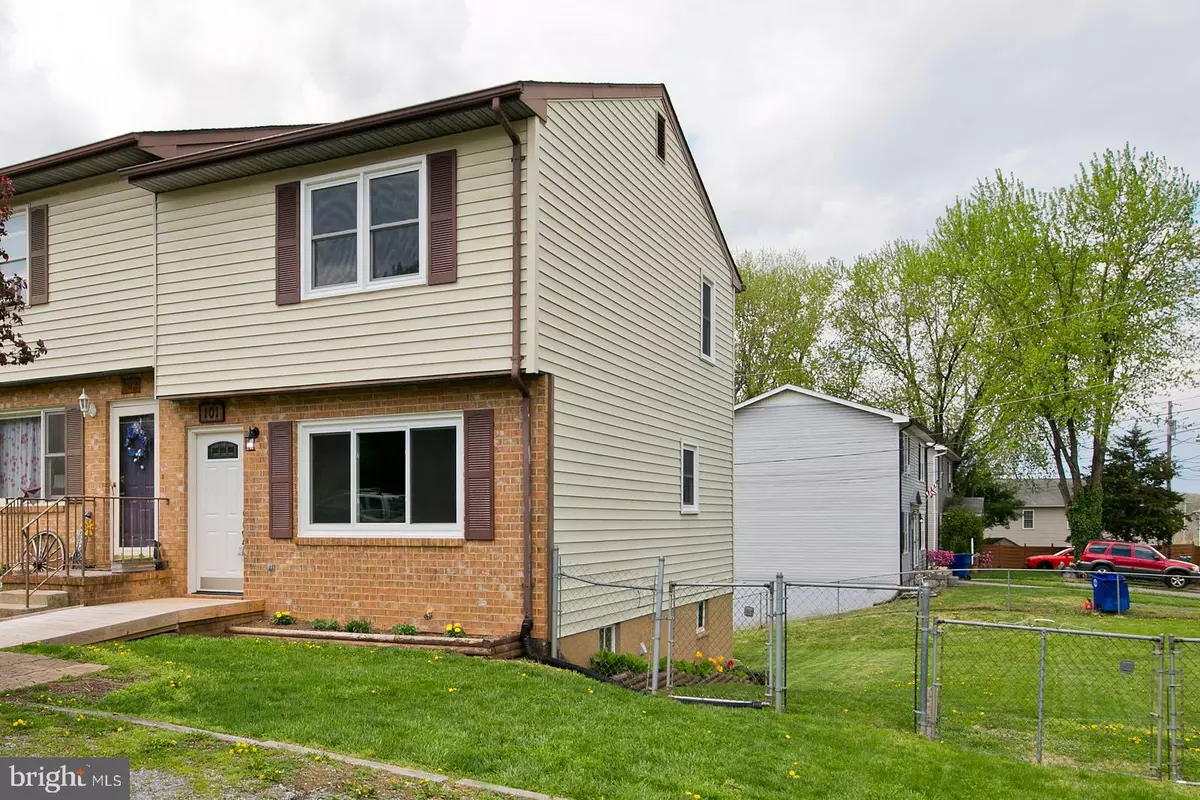$215,000
$209,900
2.4%For more information regarding the value of a property, please contact us for a free consultation.
3 Beds
2 Baths
1,098 SqFt
SOLD DATE : 05/18/2021
Key Details
Sold Price $215,000
Property Type Townhouse
Sub Type End of Row/Townhouse
Listing Status Sold
Purchase Type For Sale
Square Footage 1,098 sqft
Price per Sqft $195
Subdivision Viscose City
MLS Listing ID VAWR143212
Sold Date 05/18/21
Style Colonial
Bedrooms 3
Full Baths 1
Half Baths 1
HOA Y/N N
Abv Grd Liv Area 1,098
Originating Board BRIGHT
Year Built 1986
Annual Tax Amount $956
Tax Year 2021
Lot Size 3,049 Sqft
Acres 0.07
Property Description
3 Bed/1.5 Bath end unit townhouse with 1,638 total finished square feet and extra lot (#28, see attached plat and verbiage below). Finished basement and fenced backyard. New roof, new doors and baseboards throughout, new kitchen cabinets, countertops, sink, and faucet, new appliances, new bathroom vanities, toilets and bathtub, main bathroom has new tile floor and tiled shower, new luxury vinyl plank flooring on first floor and in basement, new carpet on second floor and stairway, new windows in basement, large kitchen window is new. All other windows were replaced in 2015. Finished basement has 3rd bedroom, closet space and laundry room. *Additional lot 28 included in sale price. An addition to the current structure can be done as long as city zoning requirements are met. However, this extra lot does not meet the zoning requirements to build a separate single family home.
Location
State VA
County Warren
Zoning R-3
Rooms
Other Rooms Living Room, Bedroom 2, Bedroom 3, Kitchen, Basement, Bedroom 1, Laundry, Full Bath, Half Bath
Basement Full, Fully Finished
Interior
Interior Features Carpet, Ceiling Fan(s), Combination Kitchen/Dining, Floor Plan - Traditional, Kitchen - Eat-In, Tub Shower
Hot Water Electric
Heating Heat Pump(s)
Cooling Central A/C, Ceiling Fan(s)
Equipment Built-In Microwave, Dishwasher, Refrigerator, Oven/Range - Electric
Fireplace N
Window Features Bay/Bow
Appliance Built-In Microwave, Dishwasher, Refrigerator, Oven/Range - Electric
Heat Source Electric
Laundry Basement
Exterior
Fence Rear
Water Access N
Accessibility None
Garage N
Building
Lot Description Landscaping
Story 3
Sewer Public Sewer
Water Public
Architectural Style Colonial
Level or Stories 3
Additional Building Above Grade, Below Grade
New Construction N
Schools
Elementary Schools Ressie Jeffries
Middle Schools Skyline
High Schools Skyline
School District Warren County Public Schools
Others
Senior Community No
Tax ID 20A6 715 27
Ownership Fee Simple
SqFt Source Estimated
Horse Property N
Special Listing Condition Standard
Read Less Info
Want to know what your home might be worth? Contact us for a FREE valuation!

Our team is ready to help you sell your home for the highest possible price ASAP

Bought with ROBERT ADAMS • COMPASS WEST REALTY, LLC
GET MORE INFORMATION
Agent | License ID: 0225193218 - VA, 5003479 - MD
+1(703) 298-7037 | jason@jasonandbonnie.com






