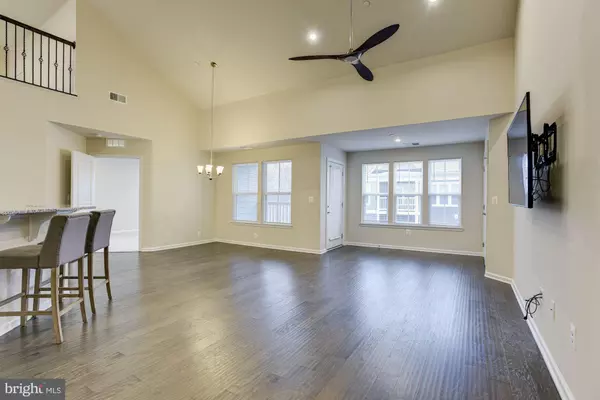$415,000
$415,000
For more information regarding the value of a property, please contact us for a free consultation.
2 Beds
2 Baths
SOLD DATE : 02/26/2021
Key Details
Sold Price $415,000
Property Type Condo
Sub Type Condo/Co-op
Listing Status Sold
Purchase Type For Sale
Subdivision Ellicotts Retreat
MLS Listing ID MDHW289928
Sold Date 02/26/21
Style Colonial
Bedrooms 2
Full Baths 2
Condo Fees $180/mo
HOA Fees $155/mo
HOA Y/N Y
Originating Board BRIGHT
Annual Tax Amount $5,964
Tax Year 2020
Property Description
Beautiful 55 plus condominium in the Ellicott Retreat community offering gorgeous hardwood floors, soaring ceilings, and plush carpet! Arrive into the main level and experience an open concept floor plan that allows for seamless entertaining. Let the kitchen inspire gourmet meals boasting 42"shaker style soft close cabinetry, stainless steel appliances, and granite counters. Relax and unwind in the primary bedroom suite highlighted by a double vanity, soaking tub, and double closets with one being a sizable walk-in. The wrought iron accented staircase guides you into the upper level family room that provides an ideal space as a media area or office. Enjoy morning coffee or a cocktail in the summer evenings on the private balcony. A 1-car garage and clubhouse with fitness center make this a not-to-be missed property! Major commuter routes include MD-100, Rt. 29, I-70 and I-95.
Location
State MD
County Howard
Zoning 010-RESIDENTIAL
Rooms
Other Rooms Living Room, Dining Room, Primary Bedroom, Sitting Room, Bedroom 2, Kitchen, Family Room, Foyer
Main Level Bedrooms 2
Interior
Interior Features Breakfast Area, Carpet, Ceiling Fan(s), Combination Dining/Living, Combination Kitchen/Dining, Combination Kitchen/Living, Dining Area, Entry Level Bedroom, Floor Plan - Open, Kitchen - Eat-In, Kitchen - Gourmet, Primary Bath(s), Recessed Lighting, Stall Shower, Upgraded Countertops, Walk-in Closet(s), Wood Floors
Hot Water Natural Gas
Heating Forced Air
Cooling Ceiling Fan(s), Central A/C
Flooring Carpet, Hardwood, Ceramic Tile
Equipment Built-In Microwave, Dishwasher, Disposal, Dryer, Icemaker, Oven - Self Cleaning, Oven - Single, Oven/Range - Gas, Refrigerator, Stainless Steel Appliances, Washer, Water Heater
Fireplace N
Window Features Casement,Double Pane,Screens,Vinyl Clad
Appliance Built-In Microwave, Dishwasher, Disposal, Dryer, Icemaker, Oven - Self Cleaning, Oven - Single, Oven/Range - Gas, Refrigerator, Stainless Steel Appliances, Washer, Water Heater
Heat Source Natural Gas
Laundry Main Floor
Exterior
Exterior Feature Balcony
Parking Features Garage - Front Entry, Garage Door Opener, Inside Access
Garage Spaces 1.0
Amenities Available Community Center, Fitness Center
Water Access N
View Garden/Lawn
Accessibility Elevator
Porch Balcony
Attached Garage 1
Total Parking Spaces 1
Garage Y
Building
Lot Description Landscaping
Story 1
Unit Features Garden 1 - 4 Floors
Sewer Public Sewer
Water Public
Architectural Style Colonial
Level or Stories 1
Additional Building Above Grade, Below Grade
Structure Type 9'+ Ceilings,Dry Wall,High,Vaulted Ceilings
New Construction N
Schools
Elementary Schools St. Johns Lane
Middle Schools Dunloggin
High Schools Mt. Hebron
School District Howard County Public School System
Others
HOA Fee Include Snow Removal,Trash,Common Area Maintenance
Senior Community No
Tax ID 1402601991
Ownership Condominium
Security Features 24 hour security,Main Entrance Lock,Smoke Detector,Sprinkler System - Indoor
Special Listing Condition Standard
Read Less Info
Want to know what your home might be worth? Contact us for a FREE valuation!

Our team is ready to help you sell your home for the highest possible price ASAP

Bought with Martin E Welsh • Monument Sotheby's International Realty
GET MORE INFORMATION
Agent | License ID: 0225193218 - VA, 5003479 - MD
+1(703) 298-7037 | jason@jasonandbonnie.com






