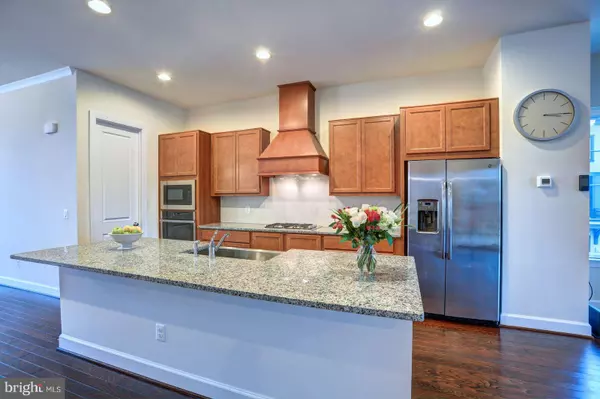$889,900
$889,900
For more information regarding the value of a property, please contact us for a free consultation.
4 Beds
5 Baths
3,272 SqFt
SOLD DATE : 03/04/2021
Key Details
Sold Price $889,900
Property Type Townhouse
Sub Type End of Row/Townhouse
Listing Status Sold
Purchase Type For Sale
Square Footage 3,272 sqft
Price per Sqft $271
Subdivision One Loudoun
MLS Listing ID VALO429612
Sold Date 03/04/21
Style Other
Bedrooms 4
Full Baths 4
Half Baths 1
HOA Fees $242/mo
HOA Y/N Y
Abv Grd Liv Area 3,272
Originating Board BRIGHT
Year Built 2019
Annual Tax Amount $8,733
Tax Year 2020
Lot Size 3,485 Sqft
Acres 0.08
Property Description
Open house cancelled due to snow!!! But house is still active and fully available! AMAZING and SPACIOUS END UNIT TOWNHOUSE at ONE LOUDOUN! 4 bedrooms, 4.5 bath, 3272 sq. ft., in a SOLD OUT community (Uptown Row at Downtown One Loudoun - this community is an exceptional enclave of just 24 homes). This brick front townhouse features dark hardwood floors on the 1st floor hallway, a bedroom and full bathroom with upgraded floor tiles and shower tiles that reach to the ceiling, an open space that can be used as a workspace or small living space, as well as 2 closets for extra storage space. The main floor is wide open and expansive! Open concept with great room, dining room, and center gourmet kitchen with stainless steel appliances, backsplash, granite countertops, and large island. Beautiful hardwood is throughout this main floor with tall ceilings as well as a beautiful modern fireplace in the great room, which opens up through double sliding glass doors to a huge covered terrace/balcony overlooking an open green space/mini park. The top floor features 3 bedrooms including a large primary bedroom that has an amazing upgraded master bathroom and huge frameless shower, dual vanities and granite countertop, and his and hers closet (one that is extra large). The 2 other bathrooms on this floor also have upgraded floor and shower tiles that reach to the ceiling. Other perks of the house include a laundry room, 2 car garage, 2 sets of oak stairs, and lots of light with the extra windows as an end unit. GREAT LOCATION - just steps away from all of the shops and restaurants at One Loudoun, Uptown Row has an energetic and active urban lifestyle while it also offers two urban pocket parks. Its also only a few minutes from all of the natural amenities found in Central Park as well as the pool and fitness center at The Club at One Loudoun, as well as access to Route 7!
Location
State VA
County Loudoun
Zoning 04
Interior
Hot Water Natural Gas
Heating Central
Cooling Central A/C
Fireplaces Number 1
Heat Source Natural Gas
Exterior
Parking Features Garage - Rear Entry
Garage Spaces 4.0
Amenities Available Bike Trail, Community Center, Basketball Courts, Exercise Room, Jog/Walk Path, Party Room, Pool - Outdoor, Tennis Courts, Tot Lots/Playground
Water Access N
Accessibility None
Attached Garage 2
Total Parking Spaces 4
Garage Y
Building
Story 3
Sewer Public Sewer
Water Public
Architectural Style Other
Level or Stories 3
Additional Building Above Grade, Below Grade
New Construction N
Schools
School District Loudoun County Public Schools
Others
HOA Fee Include Pool(s),Road Maintenance,Snow Removal,Trash
Senior Community No
Tax ID 057291316000
Ownership Fee Simple
SqFt Source Assessor
Special Listing Condition Standard
Read Less Info
Want to know what your home might be worth? Contact us for a FREE valuation!

Our team is ready to help you sell your home for the highest possible price ASAP

Bought with Robert C Rocheford • Keller Williams Realty
GET MORE INFORMATION
Agent | License ID: 0225193218 - VA, 5003479 - MD
+1(703) 298-7037 | jason@jasonandbonnie.com






