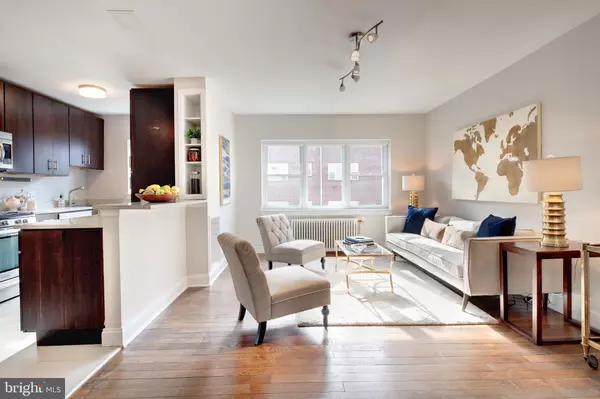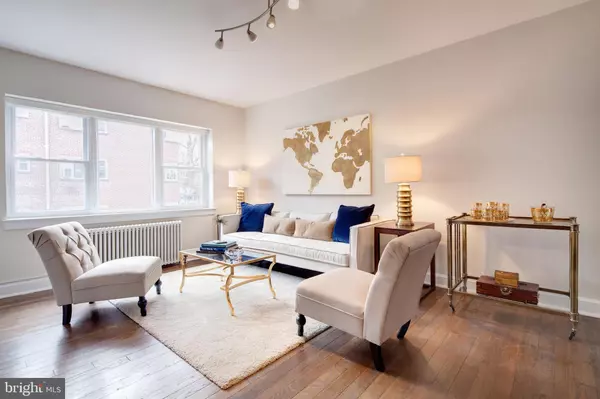$316,750
$319,950
1.0%For more information regarding the value of a property, please contact us for a free consultation.
1 Bed
1 Bath
765 SqFt
SOLD DATE : 04/01/2021
Key Details
Sold Price $316,750
Property Type Condo
Sub Type Condo/Co-op
Listing Status Sold
Purchase Type For Sale
Square Footage 765 sqft
Price per Sqft $414
Subdivision Glover Park
MLS Listing ID DCDC493238
Sold Date 04/01/21
Style Contemporary
Bedrooms 1
Full Baths 1
Condo Fees $383/mo
HOA Y/N N
Abv Grd Liv Area 765
Originating Board BRIGHT
Year Built 1942
Annual Tax Amount $2,803
Tax Year 2020
Property Description
*** NEW PRICE *** NEW STORAGE *** NEW WINDOWS *** NEW CARPET *** NEW CUSTOM SHELVING *** ALL IN THE LARGEST 1BR CONDO IN THE BERNARD *** Sleek, Modern, Bright & Sunny, this fully remodeled One Bedroom condo offers an oversized living space with room for a desk/home office *** The fully modern kitchen boasts stainless appliances, new cabinetry and granite counters. Plenty of space allows for a delightful dining nook. *** The bedroom is large enough for a king size bed and dresser, with large closet and brand new carpet *** The bathroom is simply luxurious! *** Stack front loading washer / dryer in unit *** Freshly painted, Well Maintained *** This is an ideal place to call home! *** Wonderfully located - tucked away on a quiet one-way street yet with everything you need for urban living just steps away - Parks, Shopping, Eateries, Night life, Metro Bus, George Washington University & more! *** Pet friendly building. *** Low HOA fees. *** Ample street parking always available. ***
Location
State DC
County Washington
Zoning RESIDENTIAL
Rooms
Other Rooms Living Room, Kitchen
Main Level Bedrooms 1
Interior
Interior Features Entry Level Bedroom, Family Room Off Kitchen, Floor Plan - Open, Kitchen - Galley, Kitchen - Table Space, Stall Shower, Upgraded Countertops, Window Treatments, Wood Floors
Hot Water Natural Gas
Heating Radiator
Cooling Window Unit(s)
Equipment Built-In Microwave, Dishwasher, Disposal, Dryer - Electric, Oven/Range - Gas, Refrigerator, Stainless Steel Appliances, Washer
Appliance Built-In Microwave, Dishwasher, Disposal, Dryer - Electric, Oven/Range - Gas, Refrigerator, Stainless Steel Appliances, Washer
Heat Source Central
Laundry Dryer In Unit, Washer In Unit
Exterior
Amenities Available Picnic Area
Water Access N
Accessibility None
Garage N
Building
Story 4
Unit Features Garden 1 - 4 Floors
Sewer Public Sewer
Water Public
Architectural Style Contemporary
Level or Stories 4
Additional Building Above Grade, Below Grade
New Construction N
Schools
School District District Of Columbia Public Schools
Others
Pets Allowed Y
HOA Fee Include Common Area Maintenance,Ext Bldg Maint,Gas,Heat,Management,Reserve Funds,Sewer,Trash,Water
Senior Community No
Tax ID 1334//2014
Ownership Condominium
Special Listing Condition Standard
Pets Allowed Breed Restrictions, Cats OK, Dogs OK, Number Limit
Read Less Info
Want to know what your home might be worth? Contact us for a FREE valuation!

Our team is ready to help you sell your home for the highest possible price ASAP

Bought with Lindsey Hacker • Keller Williams Capital Properties
GET MORE INFORMATION
Agent | License ID: 0225193218 - VA, 5003479 - MD
+1(703) 298-7037 | jason@jasonandbonnie.com






