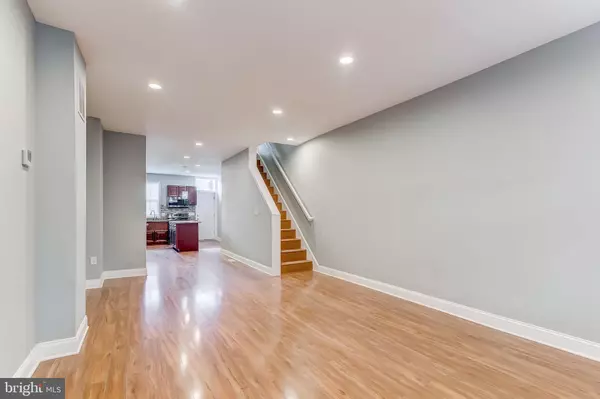$184,500
$184,500
For more information regarding the value of a property, please contact us for a free consultation.
2 Beds
3 Baths
1,232 SqFt
SOLD DATE : 08/18/2020
Key Details
Sold Price $184,500
Property Type Townhouse
Sub Type Interior Row/Townhouse
Listing Status Sold
Purchase Type For Sale
Square Footage 1,232 sqft
Price per Sqft $149
Subdivision Pigtown Historic District
MLS Listing ID MDBA503962
Sold Date 08/18/20
Style Traditional
Bedrooms 2
Full Baths 2
Half Baths 1
HOA Y/N N
Abv Grd Liv Area 1,232
Originating Board BRIGHT
Year Built 1900
Annual Tax Amount $2,278
Tax Year 2019
Lot Size 1,034 Sqft
Acres 0.02
Property Description
FULLY RENOVATED IN 2020 - Spacious 2 Bed / 2.5 Bath brickfront rowhome featuring Home Legend Brazilian LVP flooring throughout, a gourmet island kitchen with granite countertops, luxury built-in cabinetry, stainless steel appliances, custom-tiled backsplash, and recessed and pendant island lighting, along with high-end bathroom finishes with built-in alcoves and first floor powder room off the double wide living room. Privately fenced backyard great for entertaining or can be converted into a full parking pad if desired. Experience the joys of city life mere steps from Horseshoe Casino, parks and green space, Camden Yards, and M&T Bank stadium. Perfect for home buyers and rental investors alike!
Location
State MD
County Baltimore City
Zoning R-8
Rooms
Other Rooms Living Room, Primary Bedroom, Bedroom 2, Kitchen, Bathroom 2, Primary Bathroom, Half Bath
Basement Full, Heated, Interior Access, Unfinished
Interior
Interior Features Built-Ins, Breakfast Area, Ceiling Fan(s), Floor Plan - Open, Kitchen - Eat-In, Kitchen - Island, Primary Bath(s), Recessed Lighting, Stall Shower, Tub Shower, Upgraded Countertops
Hot Water Natural Gas
Heating Forced Air
Cooling Central A/C
Equipment Built-In Microwave, Dishwasher, Dryer, Exhaust Fan, Microwave, Refrigerator, Washer, Water Heater, Stainless Steel Appliances, Stove
Appliance Built-In Microwave, Dishwasher, Dryer, Exhaust Fan, Microwave, Refrigerator, Washer, Water Heater, Stainless Steel Appliances, Stove
Heat Source Natural Gas
Laundry Basement
Exterior
Fence Fully, Privacy, Rear, Wood
Water Access N
Accessibility None
Garage N
Building
Story 3
Sewer Public Sewer
Water Public
Architectural Style Traditional
Level or Stories 3
Additional Building Above Grade, Below Grade
New Construction N
Schools
School District Baltimore City Public Schools
Others
Senior Community No
Tax ID 0321050778 043
Ownership Fee Simple
SqFt Source Estimated
Security Features Carbon Monoxide Detector(s),Smoke Detector,Main Entrance Lock
Acceptable Financing Cash, Conventional, FHA, Private, VA
Listing Terms Cash, Conventional, FHA, Private, VA
Financing Cash,Conventional,FHA,Private,VA
Special Listing Condition Standard
Read Less Info
Want to know what your home might be worth? Contact us for a FREE valuation!

Our team is ready to help you sell your home for the highest possible price ASAP

Bought with Jeremy Andrew Lucas • Exit Flagship Realty
GET MORE INFORMATION
Agent | License ID: 0225193218 - VA, 5003479 - MD
+1(703) 298-7037 | jason@jasonandbonnie.com






