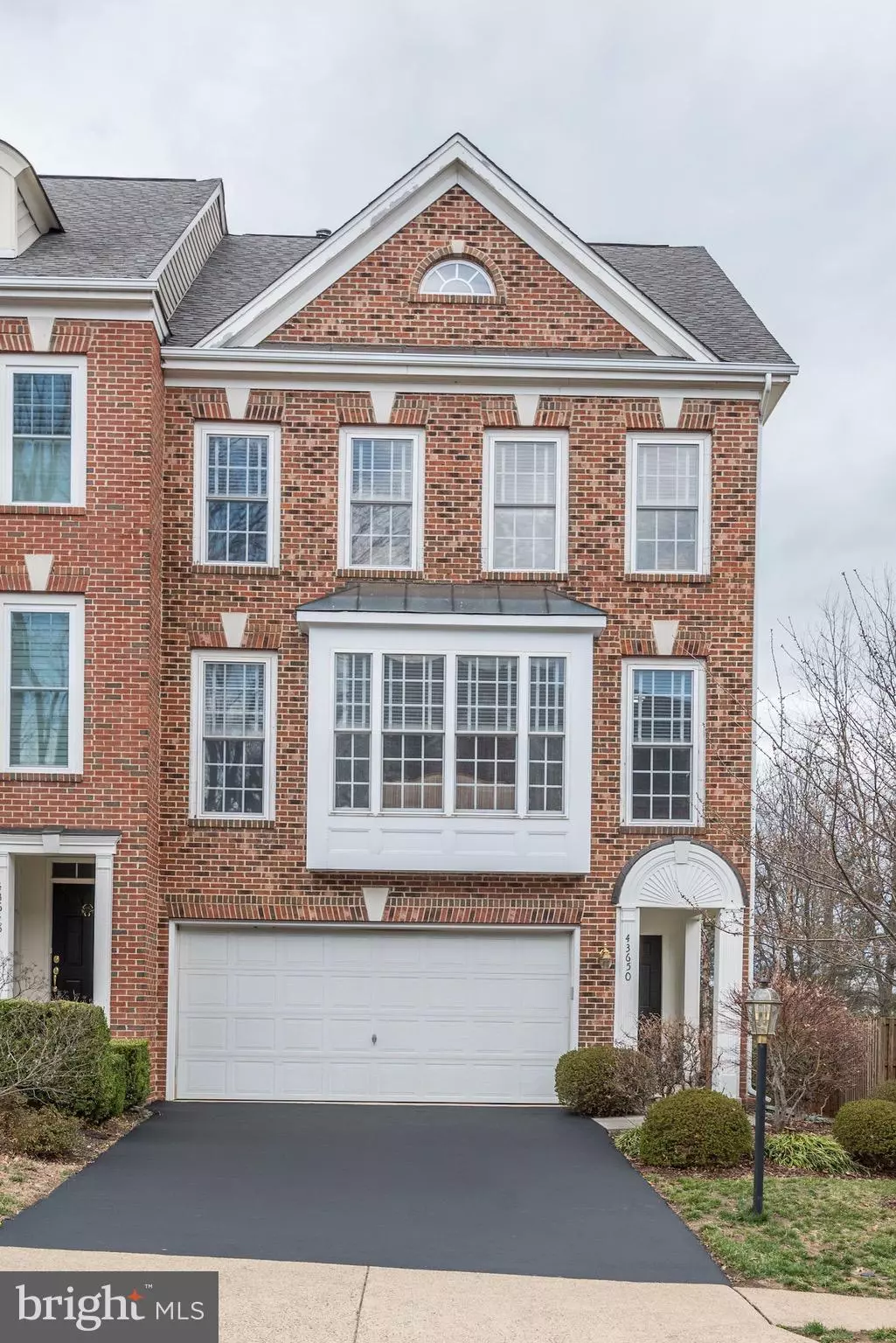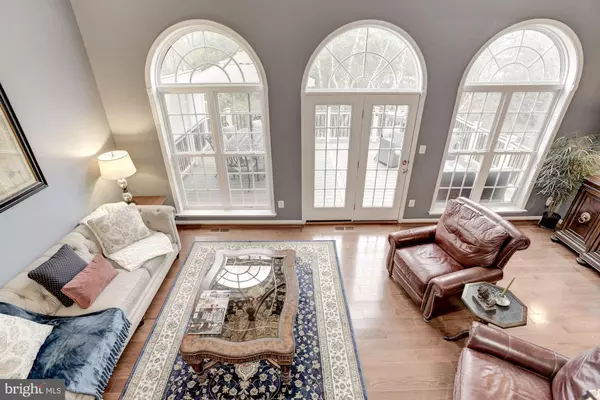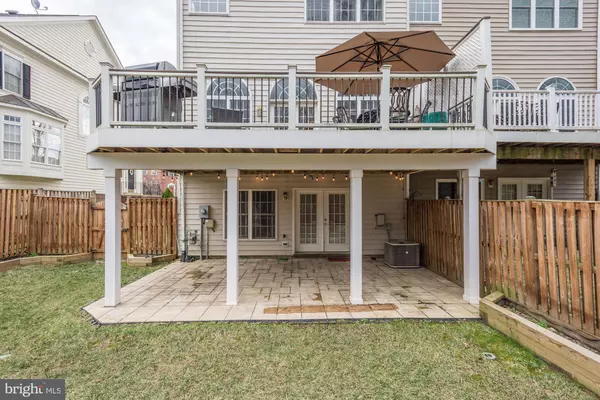$547,000
$569,900
4.0%For more information regarding the value of a property, please contact us for a free consultation.
3 Beds
4 Baths
2,692 SqFt
SOLD DATE : 05/13/2020
Key Details
Sold Price $547,000
Property Type Townhouse
Sub Type End of Row/Townhouse
Listing Status Sold
Purchase Type For Sale
Square Footage 2,692 sqft
Price per Sqft $203
Subdivision Lansdowne On The Potomac
MLS Listing ID VALO404852
Sold Date 05/13/20
Style Traditional
Bedrooms 3
Full Baths 3
Half Baths 1
HOA Fees $205/mo
HOA Y/N Y
Abv Grd Liv Area 2,692
Originating Board BRIGHT
Year Built 2003
Annual Tax Amount $5,082
Tax Year 2019
Lot Size 3,920 Sqft
Acres 0.09
Property Description
TEMP OFF MARKET FOR OFFER REVIEW. Must See!! Two Car Garage, Large Three Level, End Unit Townhome, Private, Backs to Trees, Beautiful Hardwood Floors Throughout, Granite Counter Tops, Rod Iron Railings, BRAND NEW HVAC, Wash & Dryer on Upper Level, and a Beautiful Deck for Relaxing & Entertaining. Lansdowne on the Potomac community amenities include 6-lane indoor pool, two outdoor pools, fitness center, tennis & pickle-ball courts, tots spots & pool. The Potomac Club offers an event space & game rooms. The Cotton Club has a beach entry with baby pool. Lansdowne on the Potomac is conveniently located to all shops and restaurants. Has public access to the Potomac River and nature trails nearby.
Location
State VA
County Loudoun
Zoning 19
Rooms
Other Rooms Living Room, Primary Bedroom, Bedroom 2, Bedroom 3, Kitchen, Basement, Breakfast Room
Interior
Interior Features Breakfast Area, Ceiling Fan(s), Crown Moldings, Floor Plan - Traditional, Formal/Separate Dining Room, Kitchen - Eat-In, Kitchen - Island, Primary Bath(s), Pantry, Recessed Lighting, Tub Shower, Walk-in Closet(s), Wood Floors
Heating Central
Cooling Central A/C
Flooring Hardwood
Fireplaces Number 1
Fireplaces Type Gas/Propane
Equipment Built-In Microwave, Oven/Range - Gas, Washer, Dryer, Disposal, Dishwasher, Exhaust Fan, Water Heater
Fireplace Y
Window Features Double Pane,Screens
Appliance Built-In Microwave, Oven/Range - Gas, Washer, Dryer, Disposal, Dishwasher, Exhaust Fan, Water Heater
Heat Source Natural Gas
Laundry Upper Floor
Exterior
Exterior Feature Porch(es), Deck(s), Roof
Parking Features Garage - Front Entry
Garage Spaces 2.0
Fence Wood
Amenities Available Club House, Common Grounds, Fitness Center, Jog/Walk Path, Meeting Room, Picnic Area, Swimming Pool, Tennis Courts, Tot Lots/Playground, Game Room
Water Access N
View Trees/Woods, Street
Roof Type Architectural Shingle
Street Surface Paved
Accessibility None
Porch Porch(es), Deck(s), Roof
Attached Garage 2
Total Parking Spaces 2
Garage Y
Building
Lot Description Backs to Trees
Story 3+
Sewer Public Sewer
Water Public
Architectural Style Traditional
Level or Stories 3+
Additional Building Above Grade, Below Grade
Structure Type Dry Wall,Tray Ceilings
New Construction N
Schools
Middle Schools Belmont Ridge
High Schools Riverside
School District Loudoun County Public Schools
Others
HOA Fee Include Common Area Maintenance,Health Club,Pool(s),Recreation Facility,Snow Removal,Trash
Senior Community No
Tax ID 081155694000
Ownership Fee Simple
SqFt Source Estimated
Acceptable Financing Cash, Conventional, FHA, VA
Listing Terms Cash, Conventional, FHA, VA
Financing Cash,Conventional,FHA,VA
Special Listing Condition Standard
Read Less Info
Want to know what your home might be worth? Contact us for a FREE valuation!

Our team is ready to help you sell your home for the highest possible price ASAP

Bought with Gayle King • Century 21 Redwood Realty
GET MORE INFORMATION
Agent | License ID: 0225193218 - VA, 5003479 - MD
+1(703) 298-7037 | jason@jasonandbonnie.com






