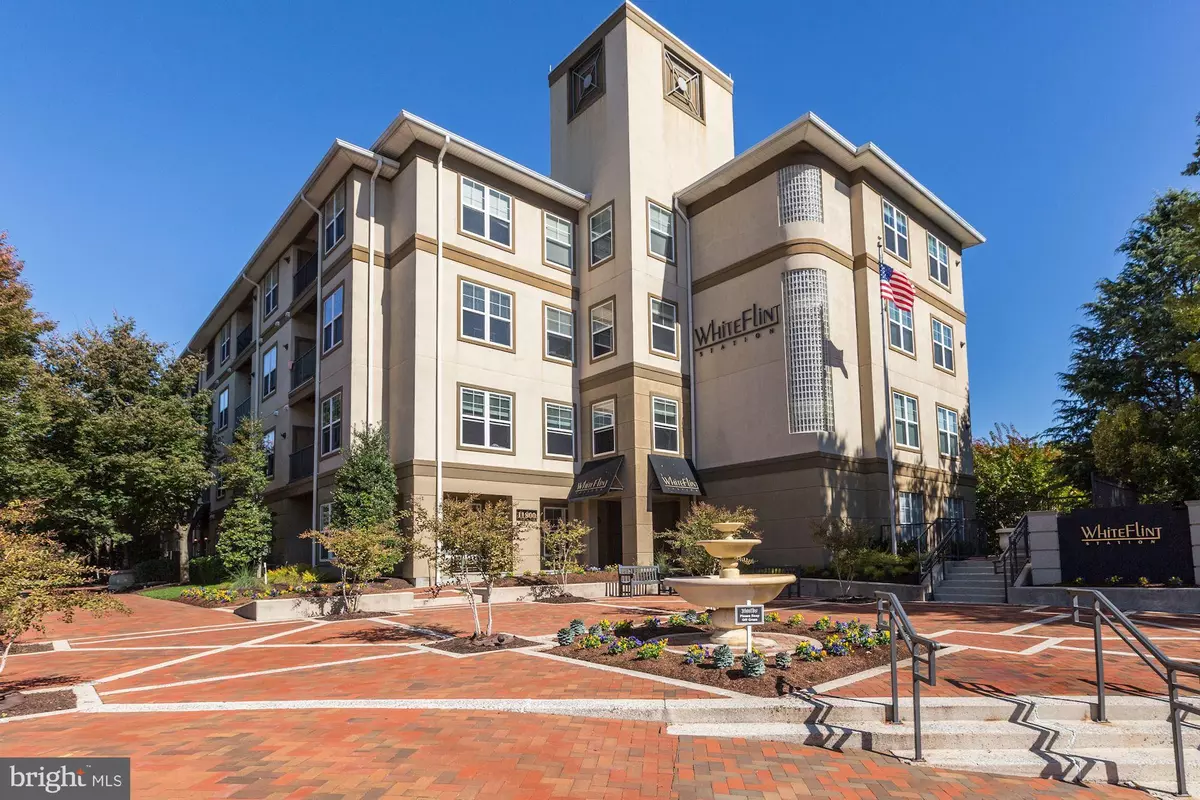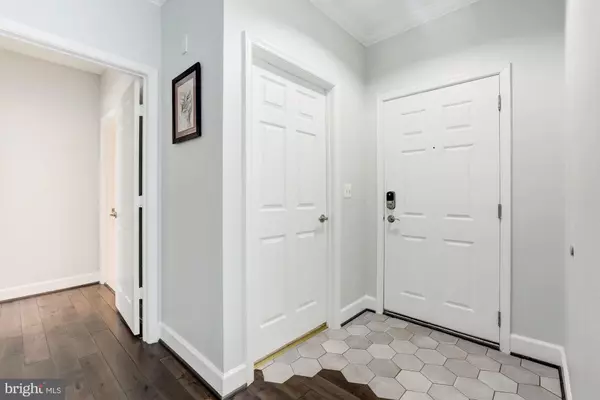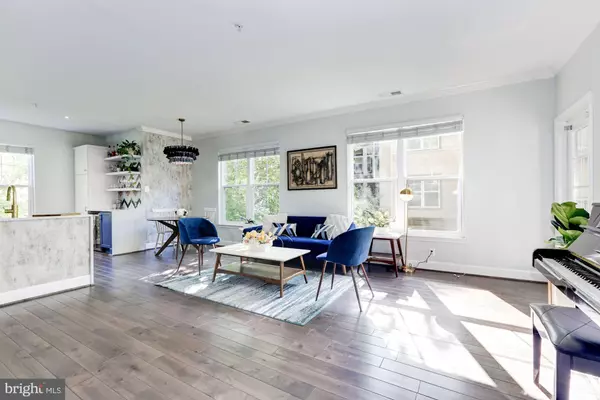$528,000
$528,000
For more information regarding the value of a property, please contact us for a free consultation.
3 Beds
2 Baths
1,528 SqFt
SOLD DATE : 02/28/2020
Key Details
Sold Price $528,000
Property Type Condo
Sub Type Condo/Co-op
Listing Status Sold
Purchase Type For Sale
Square Footage 1,528 sqft
Price per Sqft $345
Subdivision White Flint Station
MLS Listing ID MDMC684364
Sold Date 02/28/20
Style Contemporary
Bedrooms 3
Full Baths 2
Condo Fees $685/mo
HOA Y/N N
Abv Grd Liv Area 1,528
Originating Board BRIGHT
Year Built 1999
Annual Tax Amount $5,343
Tax Year 2019
Property Description
PRICE IMPROVEMENT!!! Location! Location! Location! Gorgeous and bright condo, with a modern and very thoughtful design, located in the heart of North Bethesda. Corner unit with 3 bedrooms in an open and spacious layout, impossible to find elsewhere. Live the elevated, luxurious lifestyle in this condo within the prestigious White Flint Station! Amenities galore, with party and conference rooms, pool, full gym and more! Only a super short walk to White Flint Metro Station, Pike and Rose Shopping Mall and many other restaurants and shops. Bright and spacious, this unit is drenched in light, clean lines and sleek design of this contemporary home. The large and open gourmet kitchen features quartz countertops, oversized cabinets, gold brushed details, with NEW top of the line Samsung stainless steel appliances, and a striking, brand new floor, that combines hardwood and geometric tiles in a very unique design to provide a one of kind look to this amazing unit. The light filled living area is spacious, open, and bright, with new hardwood floors featuring a modern and sought-after dark/gray brown tone in 5 inches wide planks. The master bedroom is large with an enormous dressing area and the en-suite master bath can be your private oasis, including twosinks. The two other bedrooms enjoy the open layout and light-filled characteristics and unique design details, and the second bathroom showcases patterns and colors that will wow your every guest! Two reserved garage spaces included. The White Flint Station features beautiful common areas! Amazing, walkable location! Doesn't get more convenient than this! Steps to phenomenal restaurants and shops. Easy commute to DC, Bethesda, Pentagon, and Tysons! True luxury living, right next to every place you want to be!
Location
State MD
County Montgomery
Zoning TSM
Rooms
Other Rooms Living Room, Dining Room, Primary Bedroom, Bedroom 2, Bedroom 3, Kitchen, Bathroom 2, Primary Bathroom
Main Level Bedrooms 3
Interior
Interior Features Breakfast Area, Bar, Dining Area, Floor Plan - Open, Recessed Lighting, Upgraded Countertops, Wood Floors
Heating Central
Cooling Ceiling Fan(s)
Equipment Dishwasher, Refrigerator, Disposal, Dryer, Microwave, Oven/Range - Gas, Washer
Appliance Dishwasher, Refrigerator, Disposal, Dryer, Microwave, Oven/Range - Gas, Washer
Heat Source Electric
Laundry Has Laundry
Exterior
Parking Features Inside Access
Garage Spaces 2.0
Amenities Available Concierge, Exercise Room, Fax/Copying, Fitness Center, Library, Party Room, Pool - Outdoor
Water Access N
Accessibility None
Attached Garage 2
Total Parking Spaces 2
Garage Y
Building
Story 1
Unit Features Garden 1 - 4 Floors
Sewer Public Sewer
Water Public
Architectural Style Contemporary
Level or Stories 1
Additional Building Above Grade, Below Grade
New Construction N
Schools
Elementary Schools Luxmanor
Middle Schools Tilden
High Schools Walter Johnson
School District Montgomery County Public Schools
Others
Pets Allowed Y
HOA Fee Include Common Area Maintenance,Lawn Maintenance,Pool(s),Snow Removal
Senior Community No
Tax ID 160403545867
Ownership Condominium
Special Listing Condition Standard
Pets Allowed No Pet Restrictions
Read Less Info
Want to know what your home might be worth? Contact us for a FREE valuation!

Our team is ready to help you sell your home for the highest possible price ASAP

Bought with Yu Fan • BMI REALTORS INC.
GET MORE INFORMATION
Agent | License ID: 0225193218 - VA, 5003479 - MD
+1(703) 298-7037 | jason@jasonandbonnie.com






