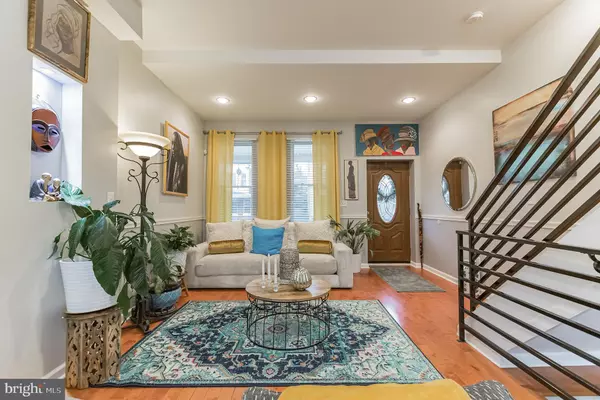$405,000
$400,000
1.3%For more information regarding the value of a property, please contact us for a free consultation.
4 Beds
3 Baths
1,840 SqFt
SOLD DATE : 03/04/2021
Key Details
Sold Price $405,000
Property Type Single Family Home
Sub Type Twin/Semi-Detached
Listing Status Sold
Purchase Type For Sale
Square Footage 1,840 sqft
Price per Sqft $220
Subdivision Mt Airy (West)
MLS Listing ID PAPH978054
Sold Date 03/04/21
Style Other,Traditional
Bedrooms 4
Full Baths 2
Half Baths 1
HOA Y/N N
Abv Grd Liv Area 1,840
Originating Board BRIGHT
Year Built 1920
Annual Tax Amount $1,692
Tax Year 2020
Lot Size 2,000 Sqft
Acres 0.05
Lot Dimensions 20.00 x 100.00
Property Description
Welcome to 90 W Sharpnack. This home is simply beautiful! This 4 bedroom 2.5 bath twin townhome has so much to offer. Updated in 2015 and meticulously updated and maintained, this property has the perfect blend of charm and character along with many modern amenities. Walk into the first floor featuring a spacious open floor concept with tall windows, tall ceilings, and unique wall niches to highlight your art. Recessed lighting & hardwood floors, flow right into the formal dining room enjoy the massive amount of natural sunlight that this home soaks in. The kitchen is absolutely stunning with beautiful blue cabinets and epoxied granite countertops with and ceramic tiled back splash , floating island, walk in pantry and stainless steel appliances. Off to the rear of the kitchen is the powder room and entry to the large backyard that is sure to make everyone want to entertain & enjoy quiet times. The 2nd floor which is perfectly designed. The master bedroom is complete with a beautiful ensuite bathroom. Both the hall and ensuite bathrooms feature vessel sinks. These bathrooms are so out of the ordinary you have to see it to believe it. We are sure you will be impressed. The 3rd floor offers 2 additional large bedrooms, one currently used as a closet completed with beautiful mirrored built ins. The third floor is carpeted to ensure warmth and comfort this home was intended to provide. There is a fully finished basement with additional living space that has been nicely tiled, complete with separate laundry area, and a barn yard door leading to a separate storage space. This home has been loved and boasts of character, charm and style. And to top it all off there is still 5 YEARS LEFT ON THE TAX ABATEMENT! Schedule your appointment today. It wont last long!
Location
State PA
County Philadelphia
Area 19119 (19119)
Zoning RSA3
Rooms
Basement Full
Main Level Bedrooms 4
Interior
Hot Water Natural Gas
Heating Forced Air, Central
Cooling Central A/C
Heat Source Natural Gas, Central
Exterior
Water Access N
Accessibility None
Garage N
Building
Story 3
Sewer Public Sewer
Water Public
Architectural Style Other, Traditional
Level or Stories 3
Additional Building Above Grade, Below Grade
New Construction N
Schools
School District The School District Of Philadelphia
Others
Senior Community No
Tax ID 223035800
Ownership Fee Simple
SqFt Source Assessor
Acceptable Financing Conventional, FHA, Cash, VA
Listing Terms Conventional, FHA, Cash, VA
Financing Conventional,FHA,Cash,VA
Special Listing Condition Standard
Read Less Info
Want to know what your home might be worth? Contact us for a FREE valuation!

Our team is ready to help you sell your home for the highest possible price ASAP

Bought with Ross Sterling Green • Weichert Realtors
GET MORE INFORMATION
Agent | License ID: 0225193218 - VA, 5003479 - MD
+1(703) 298-7037 | jason@jasonandbonnie.com






