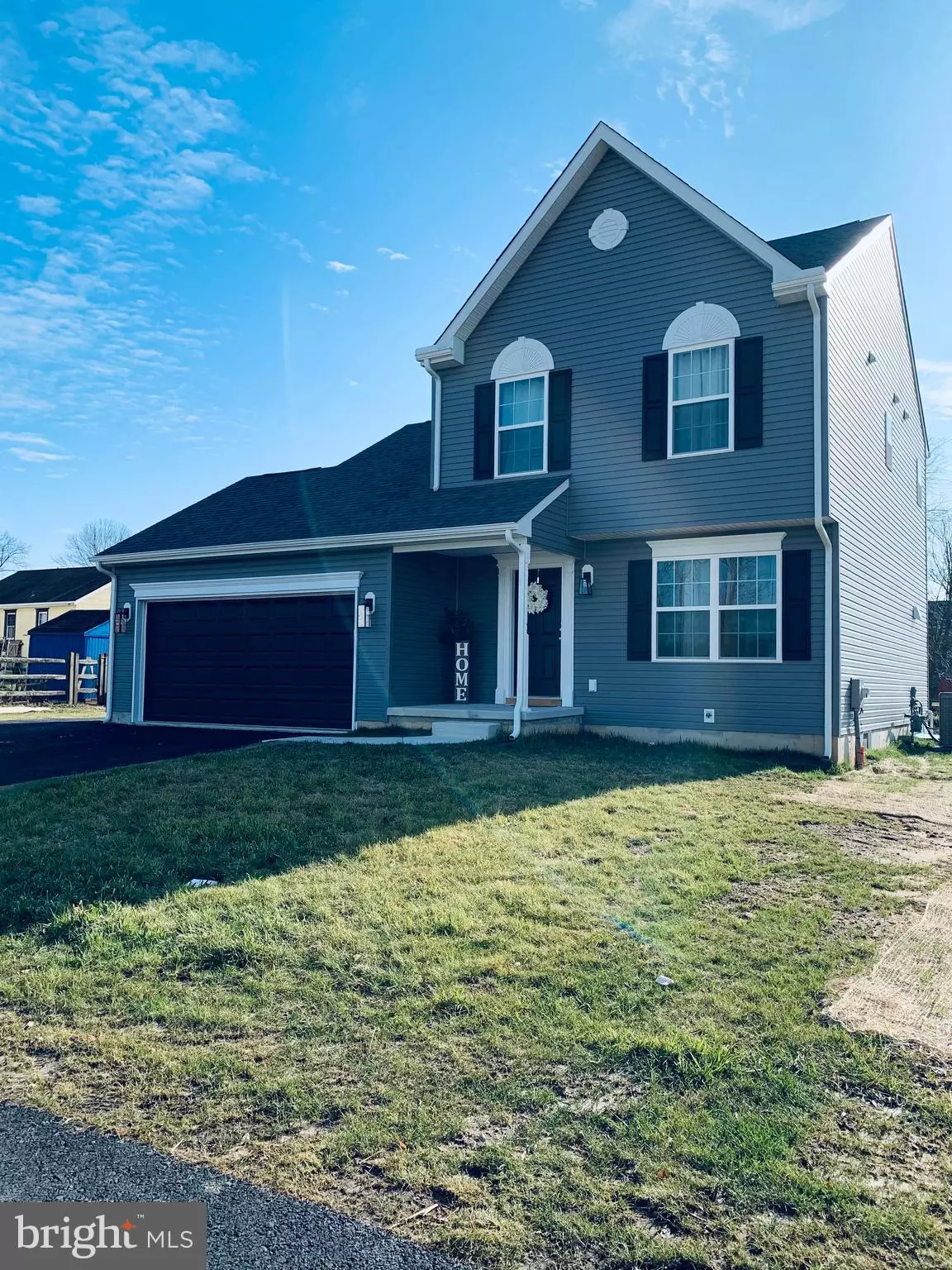$345,000
$339,900
1.5%For more information regarding the value of a property, please contact us for a free consultation.
3 Beds
3 Baths
1,732 SqFt
SOLD DATE : 12/22/2021
Key Details
Sold Price $345,000
Property Type Single Family Home
Sub Type Detached
Listing Status Sold
Purchase Type For Sale
Square Footage 1,732 sqft
Price per Sqft $199
Subdivision Boxwood Addition
MLS Listing ID DENC519290
Sold Date 12/22/21
Style Colonial
Bedrooms 3
Full Baths 2
Half Baths 1
HOA Y/N N
Abv Grd Liv Area 1,432
Originating Board BRIGHT
Year Built 2021
Annual Tax Amount $168
Tax Year 2021
Lot Size 8,276 Sqft
Acres 0.19
Lot Dimensions 0.00 x 0.00
Property Description
New Construction in Boxwood Addition Crafted by C&K Custom Builders Llc. This 2 story 3 Bedroom 2/1 bath colonial Wingate model has spacious open 1st floor plan, Laminate hardwood flooring on the First Floor with Oak or Shaker White Cabinets, Granite Couunter tops and Stainless Steel GE appliances including Range, Refrigerator, dishwasher and an under cabinet microwave. Home also offers Master Bedroom with cathederal ceiling and paddle fan, Family Room with Vaulted Ceiling and paddle Fan, sliding doors from kitchen to rear yard and 1 car garage. November 2021. Delivery. Features may vari from photo. Close to all major routes, shopping , dining and only 30 minutes to Philadelphia Airport. Features may vari from photo.
Location
State DE
County New Castle
Area Elsmere/Newport/Pike Creek (30903)
Zoning NC5
Rooms
Other Rooms Living Room, Bedroom 2, Bedroom 3, Kitchen, Family Room, Foyer, Bedroom 1
Basement Full, Sump Pump, Drainage System
Interior
Hot Water Electric
Heating Forced Air
Cooling Central A/C
Heat Source Natural Gas
Exterior
Parking Features Garage - Front Entry
Garage Spaces 1.0
Water Access N
Roof Type Architectural Shingle
Accessibility None
Attached Garage 1
Total Parking Spaces 1
Garage Y
Building
Story 2
Sewer Public Sewer
Water Private
Architectural Style Colonial
Level or Stories 2
Additional Building Above Grade, Below Grade
New Construction Y
Schools
School District Red Clay Consolidated
Others
Senior Community No
Tax ID 07-042.20-660
Ownership Fee Simple
SqFt Source Assessor
Special Listing Condition Standard
Read Less Info
Want to know what your home might be worth? Contact us for a FREE valuation!

Our team is ready to help you sell your home for the highest possible price ASAP

Bought with Shawn L Furrowh • RE/MAX Premier Properties
GET MORE INFORMATION
Agent | License ID: 0225193218 - VA, 5003479 - MD
+1(703) 298-7037 | jason@jasonandbonnie.com




