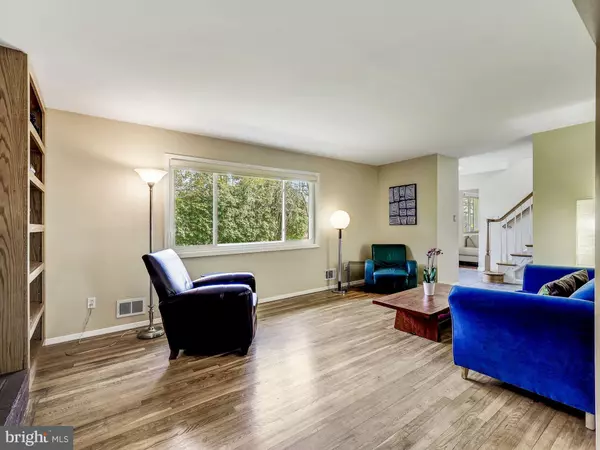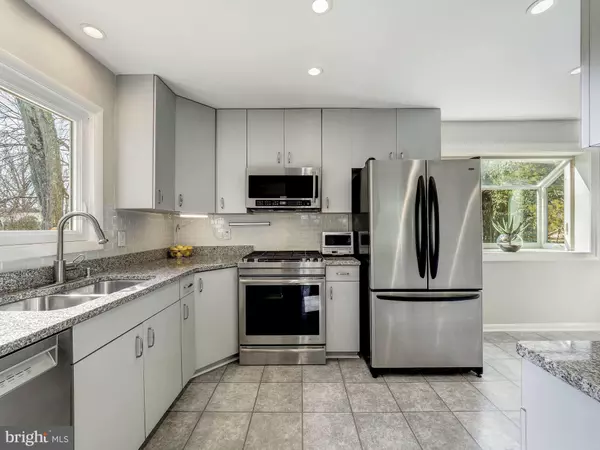$705,000
$730,000
3.4%For more information regarding the value of a property, please contact us for a free consultation.
4 Beds
3 Baths
2,411 SqFt
SOLD DATE : 04/14/2020
Key Details
Sold Price $705,000
Property Type Single Family Home
Sub Type Detached
Listing Status Sold
Purchase Type For Sale
Square Footage 2,411 sqft
Price per Sqft $292
Subdivision Regency Estates
MLS Listing ID MDMC696714
Sold Date 04/14/20
Style Colonial
Bedrooms 4
Full Baths 2
Half Baths 1
HOA Y/N N
Abv Grd Liv Area 1,811
Originating Board BRIGHT
Year Built 1961
Annual Tax Amount $6,375
Tax Year 2020
Lot Size 9,147 Sqft
Acres 0.21
Property Description
Nestled in Regency Estates, a newly revitalized Colonial home. Spanning over 2,400 square feet, this home boasts various light-filled spaces with oversized windows against beautiful hardwood flooring throughout the home. The living room is filled with natural light and includes a brick fireplace and built-in shelves. The home is surrounded by tall shrubs for year-round privacy. The kitchen offers new stainless steel appliances, granite countertops, and breakfast area with a large window. The comfortable family room opens to the patio and backyard area. Upstairs are four bedrooms, including the spacious master bedroom with ensuite master bath. The lower level features a finished walk-out basement with new carpet, built-in seating, and large utility room for additional storage. The spacious backyard is framed by tall trees, a large patio with built-in seating ideal for dining al fresco, a storage shed, and a spacious backyard area. Conveniently located less than a mile from the newly renovated Cabin John Shopping Center and Park Potomac. Residents also enjoy being minutes away from schools, houses of worship, the C&O Canal, Montgomery Mall, and all major commuter routes connecting you to Maryland, Washington, DC and Virginia.
Location
State MD
County Montgomery
Zoning R90
Rooms
Other Rooms Living Room, Dining Room, Primary Bedroom, Bedroom 2, Bedroom 3, Bedroom 4, Kitchen, Family Room, Recreation Room, Utility Room
Basement Full, Connecting Stairway, Drainage System, Heated, Rear Entrance, Shelving, Sump Pump, Walkout Level, Water Proofing System, Workshop
Interior
Interior Features Breakfast Area, Built-Ins, Carpet, Ceiling Fan(s), Dining Area, Family Room Off Kitchen, Floor Plan - Traditional, Formal/Separate Dining Room, Kitchen - Eat-In, Primary Bath(s), Recessed Lighting, Stall Shower, Tub Shower, Upgraded Countertops, Wainscotting, Wood Floors, Window Treatments
Heating Heat Pump(s)
Cooling Central A/C
Flooring Hardwood, Carpet
Fireplaces Number 1
Fireplaces Type Brick, Mantel(s), Screen
Equipment Dishwasher, Disposal, Dryer, Icemaker, Microwave, Oven/Range - Gas, Refrigerator, Stainless Steel Appliances, Stove, Trash Compactor, Washer
Fireplace Y
Appliance Dishwasher, Disposal, Dryer, Icemaker, Microwave, Oven/Range - Gas, Refrigerator, Stainless Steel Appliances, Stove, Trash Compactor, Washer
Heat Source Natural Gas
Laundry Main Floor
Exterior
Exterior Feature Patio(s)
Parking Features Garage Door Opener, Garage - Front Entry
Garage Spaces 1.0
Water Access N
Roof Type Composite
Accessibility None
Porch Patio(s)
Attached Garage 1
Total Parking Spaces 1
Garage Y
Building
Lot Description Front Yard, Backs to Trees, Landscaping
Story 3+
Sewer Public Sewer
Water Public
Architectural Style Colonial
Level or Stories 3+
Additional Building Above Grade, Below Grade
New Construction N
Schools
Elementary Schools Beverly Farms
Middle Schools Herbert Hoover
High Schools Winston Churchill
School District Montgomery County Public Schools
Others
Pets Allowed Y
Senior Community No
Tax ID 160400104927
Ownership Fee Simple
SqFt Source Assessor
Special Listing Condition Standard
Pets Allowed No Pet Restrictions
Read Less Info
Want to know what your home might be worth? Contact us for a FREE valuation!

Our team is ready to help you sell your home for the highest possible price ASAP

Bought with David R Getson • Compass
GET MORE INFORMATION
Agent | License ID: 0225193218 - VA, 5003479 - MD
+1(703) 298-7037 | jason@jasonandbonnie.com






