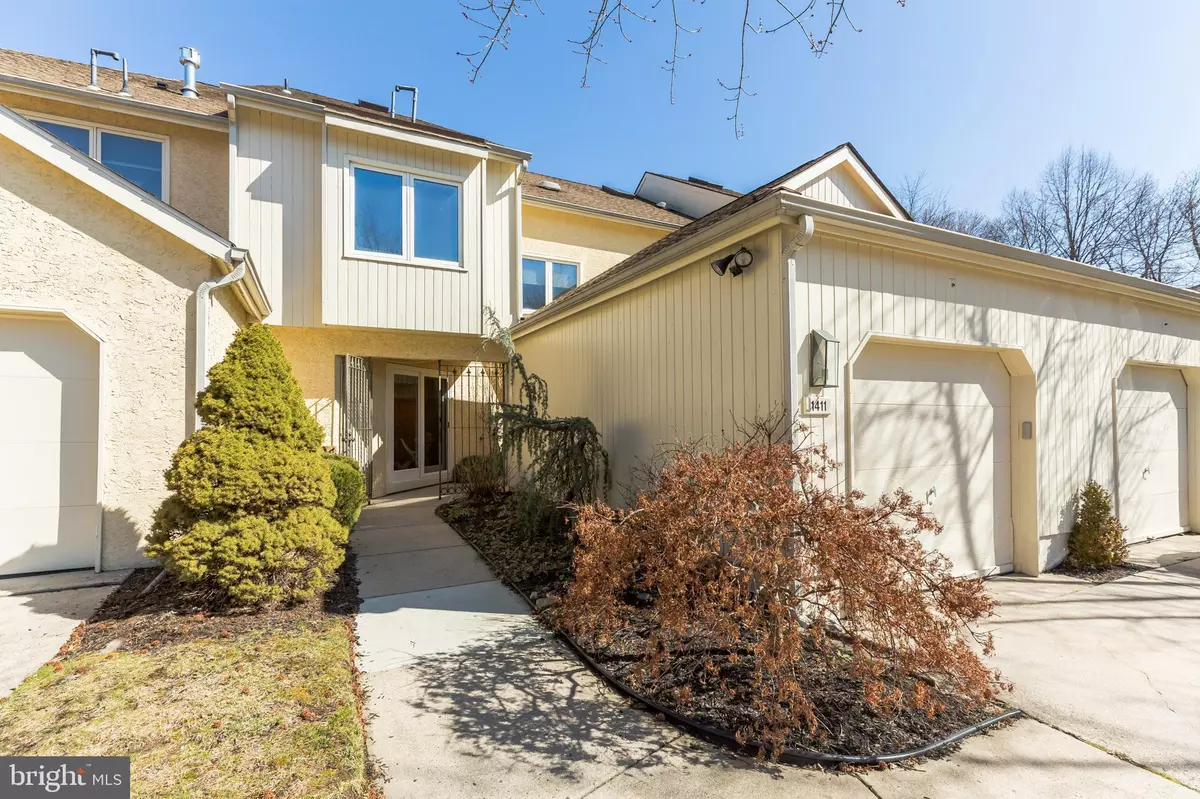$270,000
$275,000
1.8%For more information regarding the value of a property, please contact us for a free consultation.
3 Beds
3 Baths
2,517 SqFt
SOLD DATE : 06/15/2020
Key Details
Sold Price $270,000
Property Type Condo
Sub Type Condo/Co-op
Listing Status Sold
Purchase Type For Sale
Square Footage 2,517 sqft
Price per Sqft $107
Subdivision Chanticleer
MLS Listing ID NJCD386970
Sold Date 06/15/20
Style Contemporary
Bedrooms 3
Full Baths 2
Half Baths 1
Condo Fees $85/mo
HOA Fees $440/mo
HOA Y/N Y
Abv Grd Liv Area 2,517
Originating Board BRIGHT
Year Built 1988
Annual Tax Amount $8,928
Tax Year 2019
Lot Size 6,534 Sqft
Acres 0.15
Lot Dimensions 0.00 x 0.00
Property Description
Elegant Hill House Section of Chanticleer. Three bedroom, two and a half bath town home with one car garage is waiting for new owners. When you enter this spacious home you will see the updated eat in kitchen with gas cooking, stainless steel appliances including a wine cooler, granite counters with backsplash and pantry. The dining room, located adjacent to the kitchen is wonderful for entertaining family and friends during the holidays. Spacious family room has custom built-ins plus stone fireplace for those cold winter nights. The fabulous master bedroom suite features a handsome two story stone fireplace, large walk-in closet, dressing area plus large bathroom with Jacuzzi, skylights and stall shower. The second level of the master bedroom suite features large loft area with skylights and can be used as a home office, exercise area or TV area. Complimenting the second level are two other bedrooms, another full bath, and laundry room. Amenities include recessed lights, central vacuum system plus all appliances are included. Welcome the carefree lifestyle as snow removal and lawn care are all done for you and the pool, tennis courts and clubhouse are there for your enjoyment. Easy access to all major roadways. Also close proximity to Starbucks. Whole Foods, Trader Joes and so much more! A pleasure to show!
Location
State NJ
County Camden
Area Cherry Hill Twp (20409)
Zoning RES
Rooms
Other Rooms Living Room, Dining Room, Primary Bedroom, Bedroom 2, Bedroom 3, Kitchen, Foyer, Loft, Other
Interior
Interior Features Carpet, Ceiling Fan(s), Combination Kitchen/Dining, Dining Area, Floor Plan - Open, Kitchen - Eat-In, Kitchen - Island, Primary Bath(s), Pantry, Recessed Lighting, Skylight(s), Soaking Tub, Stall Shower, Tub Shower, Upgraded Countertops, Walk-in Closet(s), Window Treatments, Wood Floors, Central Vacuum
Hot Water Natural Gas
Heating Forced Air
Cooling Central A/C
Flooring Carpet, Ceramic Tile, Hardwood
Fireplaces Number 2
Fireplaces Type Stone
Equipment Built-In Microwave, Built-In Range, Dishwasher, Disposal, Dryer, Oven - Single, Oven/Range - Gas, Refrigerator, Stainless Steel Appliances, Washer
Furnishings No
Fireplace Y
Appliance Built-In Microwave, Built-In Range, Dishwasher, Disposal, Dryer, Oven - Single, Oven/Range - Gas, Refrigerator, Stainless Steel Appliances, Washer
Heat Source Natural Gas
Laundry Upper Floor
Exterior
Exterior Feature Patio(s)
Parking Features Garage - Front Entry
Garage Spaces 1.0
Amenities Available Club House, Exercise Room, Pool - Outdoor, Swimming Pool, Tennis Courts
Water Access N
Roof Type Shingle
Accessibility None
Porch Patio(s)
Attached Garage 1
Total Parking Spaces 1
Garage Y
Building
Story 2
Sewer Public Sewer
Water Public
Architectural Style Contemporary
Level or Stories 2
Additional Building Above Grade, Below Grade
New Construction N
Schools
High Schools Cherry Hill High - East
School District Cherry Hill Township Public Schools
Others
Pets Allowed Y
HOA Fee Include All Ground Fee,Management,Pool(s),Snow Removal
Senior Community No
Tax ID 09-00520 04-00001-C1411
Ownership Fee Simple
SqFt Source Assessor
Acceptable Financing FHA, Conventional, Cash, VA
Horse Property N
Listing Terms FHA, Conventional, Cash, VA
Financing FHA,Conventional,Cash,VA
Special Listing Condition Standard
Pets Allowed Dogs OK, Number Limit, Cats OK
Read Less Info
Want to know what your home might be worth? Contact us for a FREE valuation!

Our team is ready to help you sell your home for the highest possible price ASAP

Bought with Val F. Nunnenkamp Jr. • Keller Williams Realty - Marlton
GET MORE INFORMATION
Agent | License ID: 0225193218 - VA, 5003479 - MD
+1(703) 298-7037 | jason@jasonandbonnie.com






