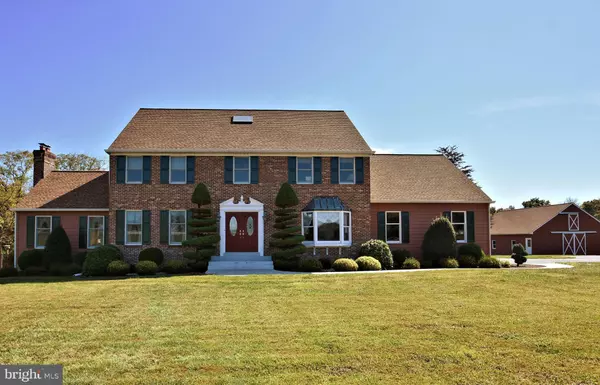$715,000
$724,900
1.4%For more information regarding the value of a property, please contact us for a free consultation.
4 Beds
4 Baths
3,442 SqFt
SOLD DATE : 01/17/2020
Key Details
Sold Price $715,000
Property Type Single Family Home
Sub Type Detached
Listing Status Sold
Purchase Type For Sale
Square Footage 3,442 sqft
Price per Sqft $207
Subdivision None Available
MLS Listing ID PABU482558
Sold Date 01/17/20
Style Colonial
Bedrooms 4
Full Baths 2
Half Baths 2
HOA Y/N N
Abv Grd Liv Area 3,442
Originating Board BRIGHT
Year Built 1987
Annual Tax Amount $11,899
Tax Year 2019
Lot Size 10.120 Acres
Acres 10.12
Lot Dimensions 0.00 x 0.00
Property Description
Just once in a while a home like this comes to the market-place. First time offered for sale. lovingly kept and maintained, located on a paradise-like setting! Built by Gibson Custom home builders, brick-faced and sided center-hall colonial with detached barn, swimming pool and wooded backdrop on more than 10 acres. Inside an oak floored foyer and turned staircase opens to the formal living and dining rooms. The heart of the home is the kitchen with center island and breakfast room which opens to the family room with full masonry floor to ceiling brick fireplace, vaulted ceilings with skylights and egress to the entire width of the home outdoor deck with gazebo. The laundry/mudroom with shower stall provide access to the three bay side entry garage. Upstairs was designed with an opulent landing with skylight which divides the master suite with luxurious master bath, walk-in closet and office/study from bedrooms two, three and four along with the hall bathroom. The exterior of the home was recently fitted with maintenance-free siding. The setting invites relaxed outdoor living and entertainment with the custom decking, gazebo and swiming pool setting. The barn provides opportunities for stables, storage and is currently being used as a workshop.
Location
State PA
County Bucks
Area Warrington Twp (10150)
Zoning PRD
Rooms
Other Rooms Living Room, Dining Room, Primary Bedroom, Bedroom 2, Bedroom 4, Kitchen, Family Room, Foyer, Breakfast Room, Study, Laundry, Bathroom 3
Basement Full
Interior
Heating Forced Air
Cooling Central A/C
Fireplaces Number 1
Heat Source Oil
Exterior
Parking Features Garage - Side Entry, Inside Access, Garage Door Opener
Garage Spaces 3.0
Pool In Ground, Heated
Water Access N
Accessibility None
Attached Garage 3
Total Parking Spaces 3
Garage Y
Building
Story 2
Sewer On Site Septic
Water Well
Architectural Style Colonial
Level or Stories 2
Additional Building Above Grade, Below Grade
New Construction N
Schools
Elementary Schools Titus
Middle Schools Tamanend
High Schools Central Bucks High School South
School District Central Bucks
Others
Senior Community No
Tax ID 50-010-010-005
Ownership Fee Simple
SqFt Source Assessor
Special Listing Condition Standard
Read Less Info
Want to know what your home might be worth? Contact us for a FREE valuation!

Our team is ready to help you sell your home for the highest possible price ASAP

Bought with Stuart Scaccetti • BHHS Fox & Roach-Newtown JL
GET MORE INFORMATION
Agent | License ID: 0225193218 - VA, 5003479 - MD
+1(703) 298-7037 | jason@jasonandbonnie.com






