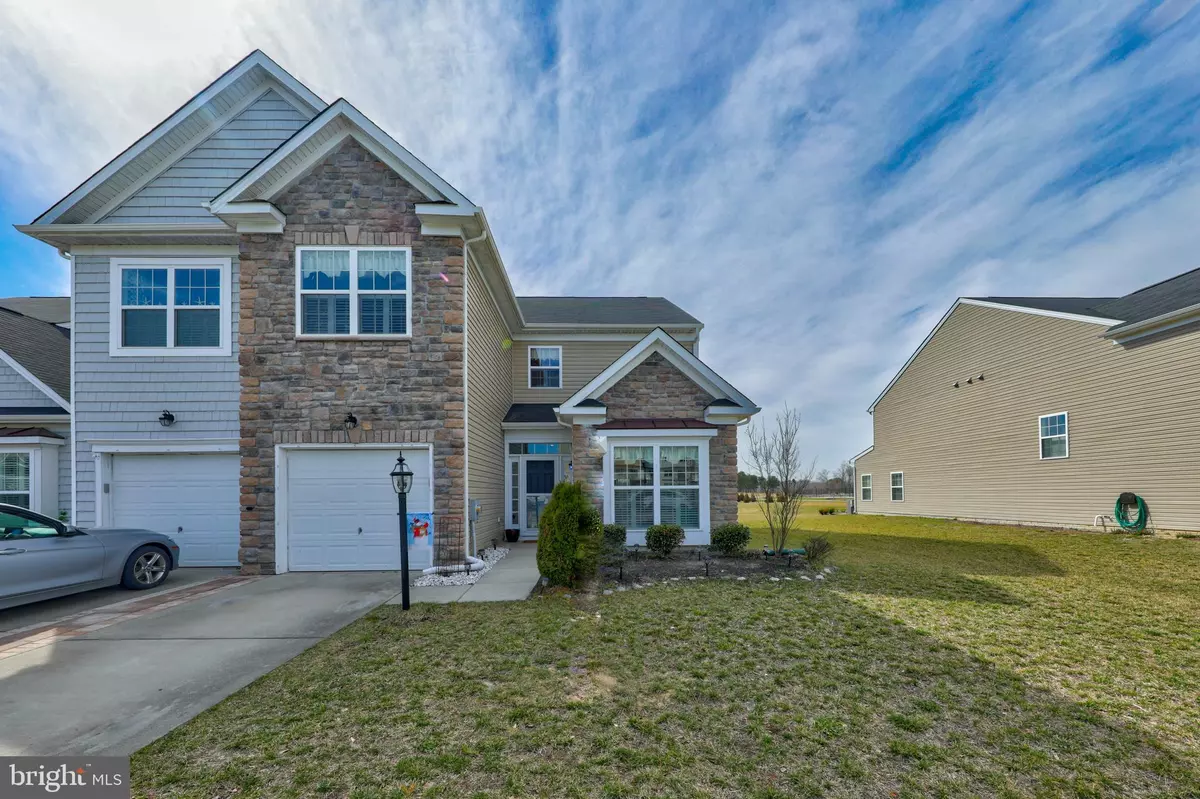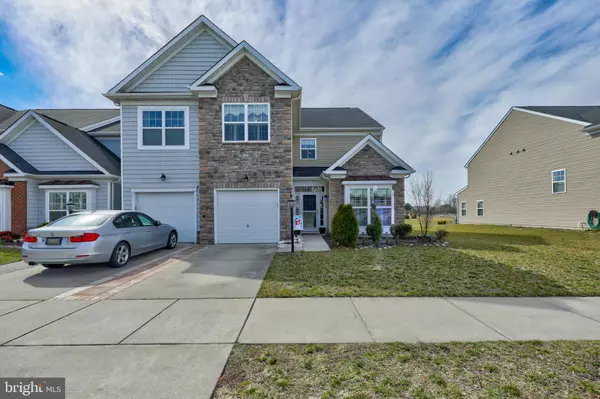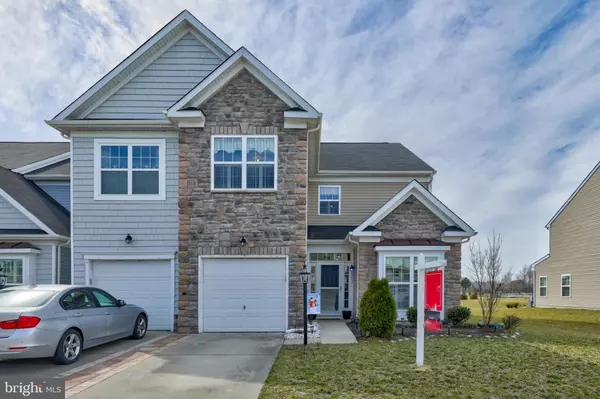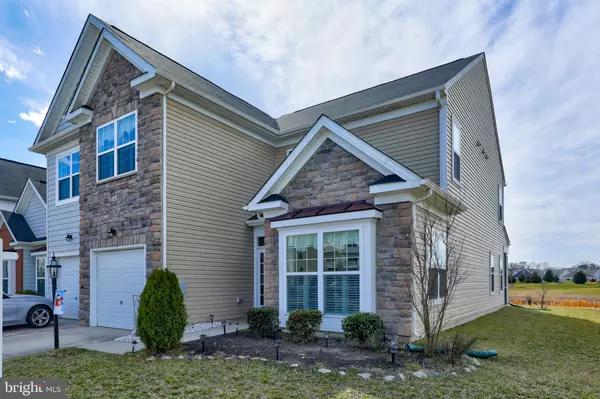$262,500
$265,000
0.9%For more information regarding the value of a property, please contact us for a free consultation.
4 Beds
3 Baths
2,480 SqFt
SOLD DATE : 04/09/2020
Key Details
Sold Price $262,500
Property Type Townhouse
Sub Type End of Row/Townhouse
Listing Status Sold
Purchase Type For Sale
Square Footage 2,480 sqft
Price per Sqft $105
Subdivision Plantation Lakes
MLS Listing ID DESU156986
Sold Date 04/09/20
Style Villa,Coastal
Bedrooms 4
Full Baths 2
Half Baths 1
HOA Fees $158/mo
HOA Y/N Y
Abv Grd Liv Area 2,480
Originating Board BRIGHT
Year Built 2014
Annual Tax Amount $1,003
Tax Year 2019
Lot Size 4,356 Sqft
Acres 0.1
Lot Dimensions 40.00 x 112.00
Property Description
POND AND GOLF VIEWS in Plantation Lakes! Enjoy one of the best lots and views in the community with this generously upgraded Jefferson model. This home provides one level living with additional living space upstairs. On the main floor you will find hardwood floors, a kitchen with granite counter tops, stainless steel appliances, a 6 person breakfast bar, living room with a gas fireplace, and formal dining room. The main level master bedroom and bathroom are spacious and light with views of the golf course and pond. The upstairs are where things get even better. You will find 2 additional bedrooms, a family room, full bathroom and bonus room that would make a great 4th bedroom. Plantation Lakes is a natural gas community and know for its low utility cost. Community amenities include community center, swimming pool, walking paths, basket course, tennis courts, playground and new clubhouse and restaurant and bar. T
Location
State DE
County Sussex
Area Dagsboro Hundred (31005)
Zoning TN 736
Rooms
Other Rooms Living Room, Dining Room, Kitchen, Family Room
Main Level Bedrooms 1
Interior
Interior Features Carpet, Ceiling Fan(s), Combination Kitchen/Living, Crown Moldings, Dining Area, Entry Level Bedroom, Floor Plan - Traditional, Formal/Separate Dining Room, Kitchen - Island, Primary Bath(s), Walk-in Closet(s), Upgraded Countertops, Window Treatments, Wood Floors
Hot Water Natural Gas
Heating Forced Air
Cooling Ceiling Fan(s), Central A/C
Flooring Carpet, Hardwood, Ceramic Tile
Fireplaces Number 1
Fireplaces Type Gas/Propane, Mantel(s)
Equipment Built-In Microwave, Dishwasher, Disposal, Dryer, Exhaust Fan, Oven/Range - Gas, Refrigerator, Stainless Steel Appliances, Stove, Washer
Fireplace Y
Appliance Built-In Microwave, Dishwasher, Disposal, Dryer, Exhaust Fan, Oven/Range - Gas, Refrigerator, Stainless Steel Appliances, Stove, Washer
Heat Source Natural Gas
Laundry Main Floor
Exterior
Parking Features Garage - Front Entry
Garage Spaces 1.0
Amenities Available Club House, Common Grounds, Golf Club, Golf Course, Jog/Walk Path, Pool - Outdoor, Tennis Courts, Tot Lots/Playground
Water Access Y
View Golf Course, Pond
Roof Type Asphalt
Accessibility Level Entry - Main
Attached Garage 1
Total Parking Spaces 1
Garage Y
Building
Lot Description Cleared, Pond, Rear Yard, SideYard(s)
Story 2
Sewer Public Sewer
Water Public
Architectural Style Villa, Coastal
Level or Stories 2
Additional Building Above Grade, Below Grade
New Construction N
Schools
School District Indian River
Others
HOA Fee Include Common Area Maintenance,Pool(s),Trash,Lawn Maintenance
Senior Community No
Tax ID 133-16.00-1078.00
Ownership Fee Simple
SqFt Source Assessor
Acceptable Financing Cash, Conventional
Listing Terms Cash, Conventional
Financing Cash,Conventional
Special Listing Condition Standard
Read Less Info
Want to know what your home might be worth? Contact us for a FREE valuation!

Our team is ready to help you sell your home for the highest possible price ASAP

Bought with ELIZABETH KAPP • Long & Foster Real Estate, Inc.
GET MORE INFORMATION
Agent | License ID: 0225193218 - VA, 5003479 - MD
+1(703) 298-7037 | jason@jasonandbonnie.com






