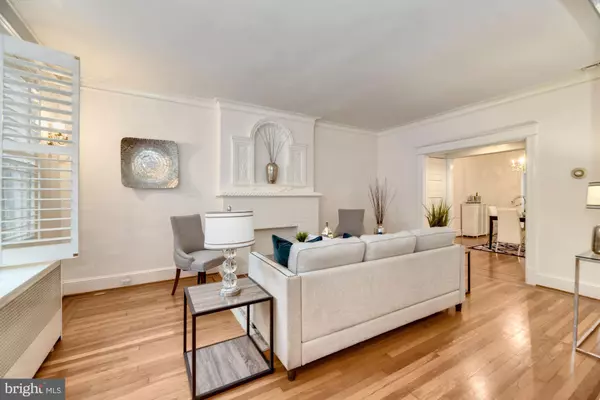$1,435,000
$1,200,000
19.6%For more information regarding the value of a property, please contact us for a free consultation.
3 Beds
4 Baths
2,369 SqFt
SOLD DATE : 04/30/2021
Key Details
Sold Price $1,435,000
Property Type Townhouse
Sub Type Interior Row/Townhouse
Listing Status Sold
Purchase Type For Sale
Square Footage 2,369 sqft
Price per Sqft $605
Subdivision Woodley Park
MLS Listing ID DCDC514326
Sold Date 04/30/21
Style Federal
Bedrooms 3
Full Baths 3
Half Baths 1
HOA Y/N N
Abv Grd Liv Area 1,700
Originating Board BRIGHT
Year Built 1925
Annual Tax Amount $4,535
Tax Year 2020
Lot Size 2,000 Sqft
Acres 0.05
Property Description
Charming 3 bedroom, 3.5 bathroom townhouse in Woodley Park. Located on a quiet one way street just around the corner from the National Zoo, with plenty of dining options and only half a block from the Woodley Park metro station. This home has beautiful hardwood floors and natural light throughout the first two levels. The first floor features a spacious living room, dining room, and family room that walks out to a lovely deck. Powder room and kitchen finish out the main level. The upper level has 3 bedrooms and 2 full baths with plenty of closet space. There is a large attic, accessible by stairs from the 3rd floor, great for storage. Walk-out, unfinished basement with a lot of opportunity. Garage and driveway in the back of the house for easy, accessible parking. Come check out this gorgeous home today!
Location
State DC
County Washington
Zoning RF-1
Direction West
Rooms
Basement Unfinished, Rear Entrance, Garage Access
Interior
Interior Features Attic, Ceiling Fan(s), Combination Dining/Living, Crown Moldings, Dining Area, Family Room Off Kitchen, Floor Plan - Traditional, Kitchen - Galley, Wood Floors
Hot Water Natural Gas
Heating Radiator
Cooling Central A/C
Flooring Hardwood
Equipment Dishwasher, Dryer, Exhaust Fan, Freezer, Icemaker, Oven/Range - Electric, Refrigerator, Stainless Steel Appliances, Washer
Furnishings No
Fireplace N
Window Features Insulated,Screens,Skylights,Storm
Appliance Dishwasher, Dryer, Exhaust Fan, Freezer, Icemaker, Oven/Range - Electric, Refrigerator, Stainless Steel Appliances, Washer
Heat Source Natural Gas
Laundry Basement
Exterior
Exterior Feature Deck(s), Patio(s), Porch(es)
Parking Features Basement Garage, Covered Parking
Garage Spaces 3.0
Fence Wood
Water Access N
Street Surface Paved
Accessibility None
Porch Deck(s), Patio(s), Porch(es)
Attached Garage 1
Total Parking Spaces 3
Garage Y
Building
Story 3
Foundation Concrete Perimeter
Sewer Public Sewer
Water Public
Architectural Style Federal
Level or Stories 3
Additional Building Above Grade, Below Grade
Structure Type 9'+ Ceilings
New Construction N
Schools
Elementary Schools Oyster-Adams Bilingual School
Middle Schools Oyster-Adams Bilingual School
High Schools Jackson-Reed
School District District Of Columbia Public Schools
Others
Senior Community No
Tax ID 2206//0107
Ownership Fee Simple
SqFt Source Assessor
Security Features Carbon Monoxide Detector(s)
Acceptable Financing Cash, Conventional, VA
Horse Property N
Listing Terms Cash, Conventional, VA
Financing Cash,Conventional,VA
Special Listing Condition Standard
Read Less Info
Want to know what your home might be worth? Contact us for a FREE valuation!

Our team is ready to help you sell your home for the highest possible price ASAP

Bought with Rebecca Weiner • Compass
GET MORE INFORMATION
Agent | License ID: 0225193218 - VA, 5003479 - MD
+1(703) 298-7037 | jason@jasonandbonnie.com






