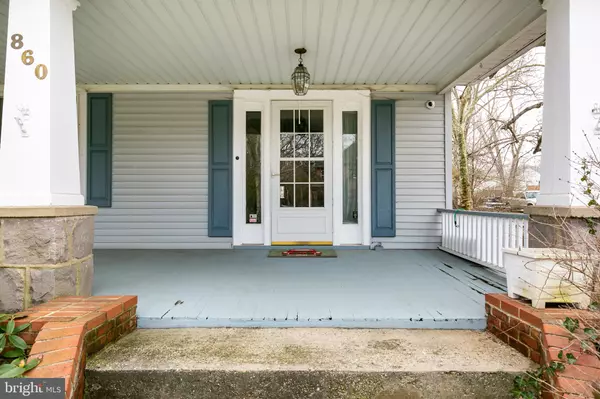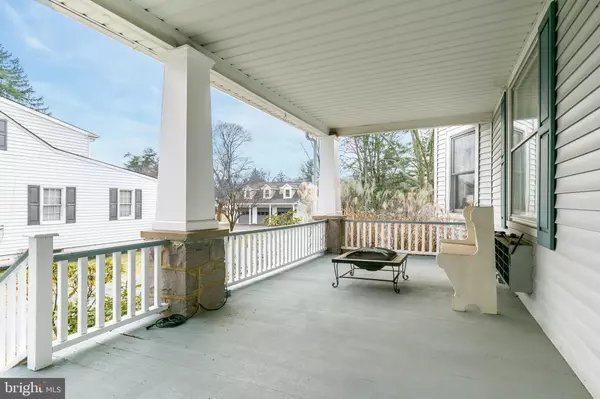$250,000
$275,000
9.1%For more information regarding the value of a property, please contact us for a free consultation.
3 Beds
3 Baths
2,602 SqFt
SOLD DATE : 09/18/2020
Key Details
Sold Price $250,000
Property Type Single Family Home
Sub Type Detached
Listing Status Sold
Purchase Type For Sale
Square Footage 2,602 sqft
Price per Sqft $96
Subdivision None Available
MLS Listing ID NJBL367236
Sold Date 09/18/20
Style Victorian
Bedrooms 3
Full Baths 2
Half Baths 1
HOA Y/N N
Abv Grd Liv Area 2,602
Originating Board BRIGHT
Year Built 1902
Annual Tax Amount $9,295
Tax Year 2019
Lot Size 0.468 Acres
Acres 0.47
Lot Dimensions 102.00 x 200.00
Property Description
You will not find a more charming home with better curb appeal. As you walk up onto the amazing wrap around porch and enter the inviting foyer you will immediately sense the value of classic Victorian charm. Polished hardwood floors and tall windows letting in lots of light grace the spacious living room. The elegant dining room boasts chair railing and is a superb venue for all your festive affairs. There is also a den off the dining room and the kitchen is conveniently adjacent to the dining room. There is a mudroom, a laundry room and powder room finishing off the first floor. There are 3 nice sized bedrooms on the second floor. The en suite master bedroom has a large sun room attached perfect for enjoying your morning coffee. The other two bedrooms share a hall bath. The excellent walk in attic is the perfect spot for easily adding more bedroom space or storage. The basement has a nice sized finished space as well as plenty of unfinished storage space. There is also a detached one and half car garage. This spacious stately home is in need of some updating and repair. Depending on personal taste this home could use some TLC and a new owners touch. Incredible layout and everything functions. Already priced with improvements/repairs in mind. The kitchen window has some water damage and the seller is offering the insurance proceeds to the buyer for its eventual repair. Please ask for details. The property is being sold as-is and the buyer will be responsible for all inspections and certifications. Dont pass this opportunity by!
Location
State NJ
County Burlington
Area Riverside Twp (20330)
Zoning R1
Direction Northeast
Rooms
Other Rooms Living Room, Dining Room, Primary Bedroom, Sitting Room, Bedroom 2, Bedroom 3, Kitchen, Den, Basement, Mud Room, Attic
Basement Partially Finished
Interior
Interior Features Attic, Carpet, Ceiling Fan(s), Dining Area, Floor Plan - Traditional, Pantry, Wood Floors
Hot Water Natural Gas
Heating Radiator
Cooling Window Unit(s)
Fireplace N
Heat Source Natural Gas
Laundry Main Floor
Exterior
Exterior Feature Wrap Around, Porch(es), Patio(s)
Parking Features Garage Door Opener
Garage Spaces 1.0
Water Access N
Roof Type Pitched,Shingle
Accessibility None
Porch Wrap Around, Porch(es), Patio(s)
Total Parking Spaces 1
Garage Y
Building
Story 3
Sewer Public Sewer
Water Public
Architectural Style Victorian
Level or Stories 3
Additional Building Above Grade, Below Grade
New Construction N
Schools
School District Riverside Township Public Schools
Others
Senior Community No
Tax ID 30-02607-00008
Ownership Fee Simple
SqFt Source Assessor
Acceptable Financing Cash, FHA, FHA 203(k), VA, Conventional
Horse Property N
Listing Terms Cash, FHA, FHA 203(k), VA, Conventional
Financing Cash,FHA,FHA 203(k),VA,Conventional
Special Listing Condition Standard
Read Less Info
Want to know what your home might be worth? Contact us for a FREE valuation!

Our team is ready to help you sell your home for the highest possible price ASAP

Bought with Katherine Daly • Keller Williams Hometown
GET MORE INFORMATION
Agent | License ID: 0225193218 - VA, 5003479 - MD
+1(703) 298-7037 | jason@jasonandbonnie.com






