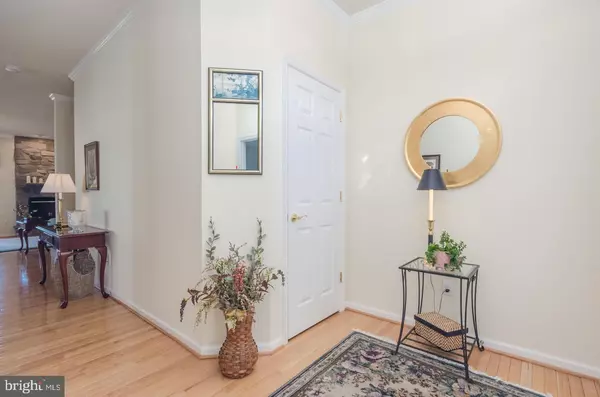$283,000
$275,000
2.9%For more information regarding the value of a property, please contact us for a free consultation.
3 Beds
3 Baths
3,480 SqFt
SOLD DATE : 05/26/2020
Key Details
Sold Price $283,000
Property Type Single Family Home
Sub Type Detached
Listing Status Sold
Purchase Type For Sale
Square Footage 3,480 sqft
Price per Sqft $81
Subdivision Stonebridge
MLS Listing ID WVBE176420
Sold Date 05/26/20
Style Ranch/Rambler
Bedrooms 3
Full Baths 3
HOA Fees $52/mo
HOA Y/N Y
Abv Grd Liv Area 1,780
Originating Board BRIGHT
Year Built 2001
Annual Tax Amount $1,520
Tax Year 2019
Lot Size 7,405 Sqft
Acres 0.17
Property Description
Don't miss this opportunity to own a beautiful open concept! You will not be disappointed in this 1 owner home that has been so beautifully & meticulous maintained and cared for! Almost 3500 square feet of living space on 2 levels: Hardwood flooring in the Foyer, the Dining Room, Living Room & Kitchen. The 3 bedrooms are carpeted. 2 baths on the main level. Living Room has a stone front gas fireplace with heatilator. Master Bath was redone in 2013 to include new fiberglass shower, upgraded the double vanity to include drawers & new lighting. Awesome finished basement with Large Rec Room, 1 room used as an office with 2 large storage closets, the 3rd full Bath. 1 room, that is currently the wood working shop, could be made into a 4th bedroom; the storage room is finished too! Nice sized garage with new door & garage opener in 2018. Rear of home has Multi-tiered deck with steps to patio below. Low-E windows, including sliding door from Kitchen to deck, throughout home; Noritz tankless hot water heater; a new Culligan water softener in 2019, 2019 a new zoned TRANE HVAC Energy Star system with programmable thermostats! Baldwin locks used on all the doors & the inside door have lever handles to make them easier to open & close. The list just goes on! This is a must see.
Location
State WV
County Berkeley
Zoning 101
Rooms
Other Rooms Living Room, Dining Room, Primary Bedroom, Sitting Room, Bedroom 2, Bedroom 3, Kitchen, Foyer, Laundry, Office, Recreation Room, Storage Room, Utility Room, Workshop, Bathroom 3, Primary Bathroom
Basement Connecting Stairway, Fully Finished, Heated, Full, Interior Access, Outside Entrance, Rear Entrance, Shelving, Walkout Level, Workshop
Main Level Bedrooms 3
Interior
Interior Features Breakfast Area, Carpet, Ceiling Fan(s), Chair Railings, Crown Moldings, Entry Level Bedroom, Formal/Separate Dining Room, Kitchen - Eat-In, Primary Bath(s), Pantry, Recessed Lighting, Soaking Tub, Stall Shower, Tub Shower, Walk-in Closet(s), Water Treat System, Wood Floors, Built-Ins, Combination Kitchen/Living, Floor Plan - Open, Kitchen - Island
Hot Water Tankless
Cooling Ceiling Fan(s), Central A/C, Energy Star Cooling System
Flooring Carpet, Hardwood, Vinyl, Tile/Brick
Fireplaces Number 1
Fireplaces Type Fireplace - Glass Doors, Mantel(s), Stone, Gas/Propane, Heatilator
Equipment Built-In Microwave, Dishwasher, Disposal, Energy Efficient Appliances, Exhaust Fan, Humidifier, Icemaker, Microwave, Refrigerator, Water Conditioner - Owned, Water Heater - High-Efficiency, Water Heater - Tankless, Dual Flush Toilets, ENERGY STAR Dishwasher, ENERGY STAR Refrigerator, Oven/Range - Gas
Fireplace Y
Window Features Bay/Bow,Energy Efficient,Low-E,Palladian,Screens,Vinyl Clad,Insulated
Appliance Built-In Microwave, Dishwasher, Disposal, Energy Efficient Appliances, Exhaust Fan, Humidifier, Icemaker, Microwave, Refrigerator, Water Conditioner - Owned, Water Heater - High-Efficiency, Water Heater - Tankless, Dual Flush Toilets, ENERGY STAR Dishwasher, ENERGY STAR Refrigerator, Oven/Range - Gas
Heat Source Natural Gas
Laundry Main Floor, Hookup
Exterior
Exterior Feature Deck(s), Patio(s)
Parking Features Additional Storage Area, Garage - Front Entry, Garage - Side Entry, Garage Door Opener, Inside Access
Garage Spaces 2.0
Utilities Available Cable TV, Natural Gas Available, Under Ground
Water Access N
View Golf Course, Lake, Scenic Vista
Roof Type Architectural Shingle
Accessibility Doors - Lever Handle(s)
Porch Deck(s), Patio(s)
Attached Garage 2
Total Parking Spaces 2
Garage Y
Building
Lot Description Cul-de-sac, Front Yard, Landscaping, No Thru Street, Rear Yard
Story 2
Foundation Concrete Perimeter, Passive Radon Mitigation
Sewer Public Sewer
Water Public
Architectural Style Ranch/Rambler
Level or Stories 2
Additional Building Above Grade, Below Grade
Structure Type 9'+ Ceilings,Dry Wall
New Construction N
Schools
Elementary Schools Call School Board
Middle Schools Martinsburg South
High Schools Martinsburg
School District Berkeley County Schools
Others
Pets Allowed Y
Senior Community No
Tax ID 02-01-006D-0005-0000
Ownership Fee Simple
SqFt Source Assessor
Security Features Carbon Monoxide Detector(s),Motion Detectors,Smoke Detector
Acceptable Financing Cash, Conventional, FHA, USDA, VA
Horse Property N
Listing Terms Cash, Conventional, FHA, USDA, VA
Financing Cash,Conventional,FHA,USDA,VA
Special Listing Condition Standard
Pets Allowed No Pet Restrictions
Read Less Info
Want to know what your home might be worth? Contact us for a FREE valuation!

Our team is ready to help you sell your home for the highest possible price ASAP

Bought with Tabitha G. Durboraw • Real Estate Innovations
GET MORE INFORMATION
Agent | License ID: 0225193218 - VA, 5003479 - MD
+1(703) 298-7037 | jason@jasonandbonnie.com






