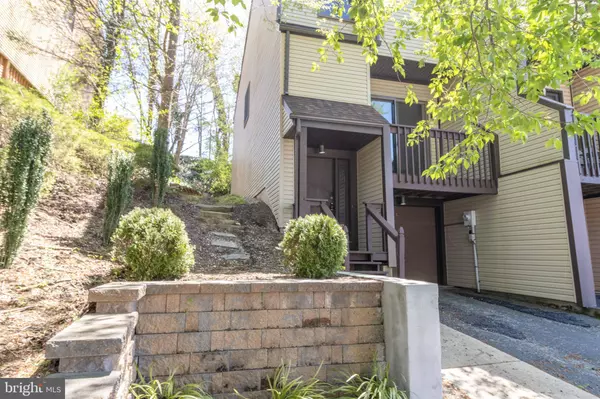$219,900
$219,900
For more information regarding the value of a property, please contact us for a free consultation.
2 Beds
3 Baths
1,425 SqFt
SOLD DATE : 05/08/2020
Key Details
Sold Price $219,900
Property Type Townhouse
Sub Type End of Row/Townhouse
Listing Status Sold
Purchase Type For Sale
Square Footage 1,425 sqft
Price per Sqft $154
Subdivision Fairway Falls
MLS Listing ID DENC499332
Sold Date 05/08/20
Style Contemporary
Bedrooms 2
Full Baths 2
Half Baths 1
HOA Fees $6/ann
HOA Y/N Y
Abv Grd Liv Area 1,425
Originating Board BRIGHT
Year Built 1985
Annual Tax Amount $2,247
Tax Year 2019
Lot Size 3,920 Sqft
Acres 0.09
Lot Dimensions 30.80 x 125.00
Property Description
Welcome to 3259 Champions Drive in desirable Fairway Falls. This end unit townhome is full of updates and ready for a new owner. Enter into the foyer landing and ascend to the living room where you will find a wood burning fireplace and a deck off the front of the home. Most rare in Fairway Falls, this home has three car driveway parking plus one additional garage space, with a large utility and storage room behind the garage. Both full bathrooms have been recently updated with tile flooring and shower surrounds, and new vanities. This unit will be easy to keep clean with an exotic wide plank laminate flooring throughout. The bedrooms are both very nice sized. Come Summer time, the back yard is very private providing a nice space for fair weather grilling and chilling. It is hard to put a value on all the recent major component updates including new roof, siding, gutters & windows in 2018. New air condenser and heat pump in 2017. It is hard to beat the convenience of the laundry located on the upper level. The height of the garage ceiling is impressive, allowing for great storage options, or plenty of clear space for overhear workouts if you wanted to use it as a home gym. There is also a good size storage and utility room off the back of the garage. You will absolutely love living in Fairway falls. As you enter the neighborhood you will notice an attractively landscaped park-like setting. There are many nearby walking trails, Carousel park & dog park, and regionally renown mountain biking trails at White Clay Creek State Park. The convenience of multiple grocery stores, restaurants and pharmacies just minutes away. Please feel free to access the matterport virtual walkthrough prior to scheduling a showing.
Location
State DE
County New Castle
Area Elsmere/Newport/Pike Creek (30903)
Zoning NCTH
Direction Northwest
Rooms
Other Rooms Dining Room, Primary Bedroom, Bedroom 2, Family Room
Basement Full, Unfinished
Interior
Interior Features Kitchen - Galley, Primary Bath(s), Skylight(s)
Hot Water Electric
Heating Heat Pump(s)
Cooling Central A/C
Fireplaces Number 1
Fireplaces Type Wood
Equipment Dishwasher, Dryer - Electric, Refrigerator, Washer
Furnishings No
Fireplace Y
Window Features Double Hung,Double Pane,Energy Efficient
Appliance Dishwasher, Dryer - Electric, Refrigerator, Washer
Heat Source Electric
Laundry Upper Floor
Exterior
Parking Features Additional Storage Area, Basement Garage
Garage Spaces 4.0
Utilities Available Cable TV Available
Water Access N
Accessibility None
Attached Garage 1
Total Parking Spaces 4
Garage Y
Building
Story 2
Sewer Public Sewer
Water Public
Architectural Style Contemporary
Level or Stories 2
Additional Building Above Grade, Below Grade
New Construction N
Schools
School District Red Clay Consolidated
Others
Pets Allowed Y
Senior Community No
Tax ID 08-036.40-372
Ownership Fee Simple
SqFt Source Assessor
Acceptable Financing Cash, Conventional, FHA, VA
Listing Terms Cash, Conventional, FHA, VA
Financing Cash,Conventional,FHA,VA
Special Listing Condition Standard
Pets Allowed No Pet Restrictions
Read Less Info
Want to know what your home might be worth? Contact us for a FREE valuation!

Our team is ready to help you sell your home for the highest possible price ASAP

Bought with Donna Marshall • RE/MAX Point Realty
GET MORE INFORMATION
Agent | License ID: 0225193218 - VA, 5003479 - MD
+1(703) 298-7037 | jason@jasonandbonnie.com






