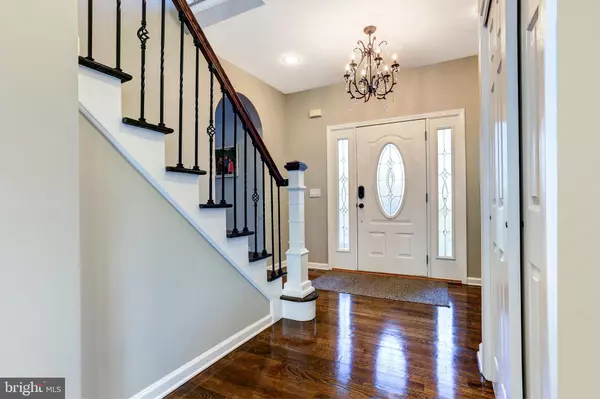$484,000
$475,000
1.9%For more information regarding the value of a property, please contact us for a free consultation.
4 Beds
4 Baths
3,728 SqFt
SOLD DATE : 06/30/2020
Key Details
Sold Price $484,000
Property Type Single Family Home
Sub Type Detached
Listing Status Sold
Purchase Type For Sale
Square Footage 3,728 sqft
Price per Sqft $129
Subdivision East Dover
MLS Listing ID NJOC393590
Sold Date 06/30/20
Style Colonial
Bedrooms 4
Full Baths 3
Half Baths 1
HOA Y/N N
Abv Grd Liv Area 2,928
Originating Board BRIGHT
Year Built 2006
Annual Tax Amount $9,105
Tax Year 2019
Lot Size 9,075 Sqft
Acres 0.21
Lot Dimensions 75.00 x 121.00
Property Description
This Is The Home You've Been Looking For! CUSTOM BUILT Colonial! Picture Perfect Stone Front Welcomes You Into This One-Of-A-Kind Large Home! Expert Craftsmanship, Upgrades Include Crown Molding, 42'' Maple Kitchen Cabinets With Granite, Wide Plank Hardwood Floors and 9 Foot Ceilings Throughout 1st Level & Upstairs Foyer Hardwood Flooring, Hi Efficiency 3 Zone Heating, Recessed Lighting Throughout On Custom Dimmer Switches, Nest Products Including Door Bell and Thermostats, 2 Car Large Garage, Large Bedrooms, 3586 Total Square Footage (800 in basement) Including The Full 13 Course Finished Basement With Walk-Out Including A Full Bath and Exercise/Office Room! This Home Also Features Professional Landscaping and A Beautiful Pergola In The Back Yard To Enjoy & Relax Under! Other Bonus Is "Almost" Free Electric! Current Homeowners State Electric Bills Average Under $10.00 Per Month!!! Hurry in!!!THIS HOME HAS CHARACTER!!
Location
State NJ
County Ocean
Area Toms River Twp (21508)
Zoning 90
Rooms
Basement Other, Heated, Walkout Stairs, Windows, Improved, Fully Finished
Main Level Bedrooms 4
Interior
Interior Features Attic, Built-Ins, Ceiling Fan(s), Central Vacuum, Crown Moldings, Dining Area, Family Room Off Kitchen, Kitchen - Eat-In, Primary Bath(s), Pantry, Recessed Lighting, Stall Shower, Tub Shower, Walk-in Closet(s), Window Treatments, Wood Floors
Heating Forced Air
Cooling Central A/C
Flooring Hardwood, Ceramic Tile, Carpet
Fireplaces Number 1
Fireplaces Type Gas/Propane
Equipment Built-In Microwave, Built-In Range, Central Vacuum, Dishwasher, Disposal, Dryer, Microwave, Oven - Self Cleaning, Oven - Single, Refrigerator, Washer
Fireplace Y
Window Features Energy Efficient
Appliance Built-In Microwave, Built-In Range, Central Vacuum, Dishwasher, Disposal, Dryer, Microwave, Oven - Self Cleaning, Oven - Single, Refrigerator, Washer
Heat Source Natural Gas
Laundry Main Floor
Exterior
Parking Features Additional Storage Area, Garage - Front Entry, Garage Door Opener
Garage Spaces 2.0
Fence Decorative
Water Access N
Roof Type Shingle
Accessibility Doors - Lever Handle(s)
Attached Garage 2
Total Parking Spaces 2
Garage Y
Building
Story 3
Sewer Public Sewer
Water Public
Architectural Style Colonial
Level or Stories 3
Additional Building Above Grade, Below Grade
New Construction N
Schools
Elementary Schools Cedar Grove
Middle Schools Toms River Intermediate-East
High Schools Toms River High - East H.S.
School District Toms River Regional
Others
Pets Allowed Y
Senior Community No
Tax ID 08-00608 22-00006
Ownership Fee Simple
SqFt Source Assessor
Security Features Monitored,Motion Detectors,Security System
Special Listing Condition Standard
Pets Allowed No Pet Restrictions
Read Less Info
Want to know what your home might be worth? Contact us for a FREE valuation!

Our team is ready to help you sell your home for the highest possible price ASAP

Bought with Non Member • Non Subscribing Office
GET MORE INFORMATION
Agent | License ID: 0225193218 - VA, 5003479 - MD
+1(703) 298-7037 | jason@jasonandbonnie.com






