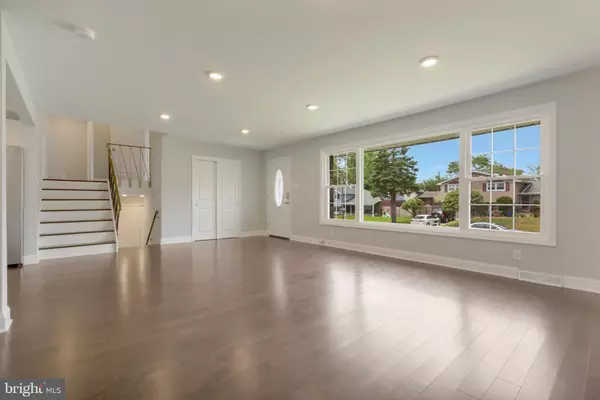$435,000
$439,900
1.1%For more information regarding the value of a property, please contact us for a free consultation.
3 Beds
3 Baths
2,100 SqFt
SOLD DATE : 08/21/2020
Key Details
Sold Price $435,000
Property Type Single Family Home
Sub Type Detached
Listing Status Sold
Purchase Type For Sale
Square Footage 2,100 sqft
Price per Sqft $207
Subdivision Pine Valley
MLS Listing ID PAPH905870
Sold Date 08/21/20
Style Split Level
Bedrooms 3
Full Baths 2
Half Baths 1
HOA Y/N N
Abv Grd Liv Area 2,100
Originating Board BRIGHT
Year Built 1965
Annual Tax Amount $3,593
Tax Year 2020
Lot Size 9,800 Sqft
Acres 0.22
Lot Dimensions 98.00 x 100.00
Property Description
Pine Valley Beauty!!!! Fully Upgraded 3 bedroom, 2-1/2 bathroom, 2000 square-foot split level on a quiet street in one of Philadelphia s Best neighborhoods. Walk through these doors and notice the modern open floor plan with brand new hardwood floors, recessed lighting, combined kitchen dining room living room area, brand new picture windows in the front and back of the home that let in tons of natural light. The ridiculously upgraded kitchen consists of beautiful slow close solid wood white cabinets, stainless steel appliances including a double door refrigerator with water and ice dispenser as well as lockout options., granite counter-tops, subway brick back-splash, recessed lighting, and a large breakfast island with pendant lighting and matching granite/cabinets. All three fully renovated bedrooms are on the second floor with brand new windows, refinished mahogany hardwood floors, new baseboards, new two panel doors, ceiling fans and ample closet space. The master bedroom has recessed lighting, dual closets, ceiling fan with remote, and a fully upgraded master bathroom with tile floors, beautiful Granite top vanity and a glass door walk in shower with subway tile walls, glass shelving, and a super cool multi-faceted shower-head. The main hall bathroom has also been upgraded with brand new tub, tile walls with accent, tile floors, brand new vanity with marble top, new lighting fixtures and plenty of space. The extended lower level family room has recessed lighting, a wood-burning fireplace, a big picture window to view the backyard, a fully upgraded powder room, and direct access to the backyard patio. Additional upgrades include brand new roof, brand new HVAC system, brand new concrete throughout the entire front of the home, new outlets and light switches throughout, all new interior and Exterior doors, brand new windows, brand new 200 amp electrical service, Hard wire smoke detectors and carbon monoxide detectors on every level and in each bedroom, brand new hot water heater, freshly painted, and brand new landscaping out front and a one-year natural lawn service contract to get your front lawn looking amazing.
Location
State PA
County Philadelphia
Area 19115 (19115)
Zoning RSD3
Interior
Interior Features Attic, Breakfast Area, Ceiling Fan(s), Combination Dining/Living, Combination Kitchen/Dining, Combination Kitchen/Living, Dining Area, Floor Plan - Open, Kitchen - Island, Primary Bath(s), Recessed Lighting, Stall Shower, Tub Shower, Upgraded Countertops, Wood Floors
Hot Water Natural Gas
Heating Forced Air
Cooling Central A/C
Flooring Hardwood, Ceramic Tile
Fireplaces Number 1
Fireplaces Type Stone, Wood
Equipment Stainless Steel Appliances
Fireplace Y
Window Features Replacement
Appliance Stainless Steel Appliances
Heat Source Natural Gas
Laundry Lower Floor
Exterior
Exterior Feature Patio(s)
Water Access N
Roof Type Shingle
Accessibility None
Porch Patio(s)
Garage N
Building
Story 2
Sewer Public Sewer
Water Public
Architectural Style Split Level
Level or Stories 2
Additional Building Above Grade, Below Grade
New Construction N
Schools
Elementary Schools Greenberg Joseph
School District The School District Of Philadelphia
Others
Senior Community No
Tax ID 632209100
Ownership Fee Simple
SqFt Source Assessor
Acceptable Financing Cash, FHA, VA, Conventional
Horse Property N
Listing Terms Cash, FHA, VA, Conventional
Financing Cash,FHA,VA,Conventional
Special Listing Condition Standard
Read Less Info
Want to know what your home might be worth? Contact us for a FREE valuation!

Our team is ready to help you sell your home for the highest possible price ASAP

Bought with Edward G Rogers • Honest Real Estate
GET MORE INFORMATION
Agent | License ID: 0225193218 - VA, 5003479 - MD
+1(703) 298-7037 | jason@jasonandbonnie.com






