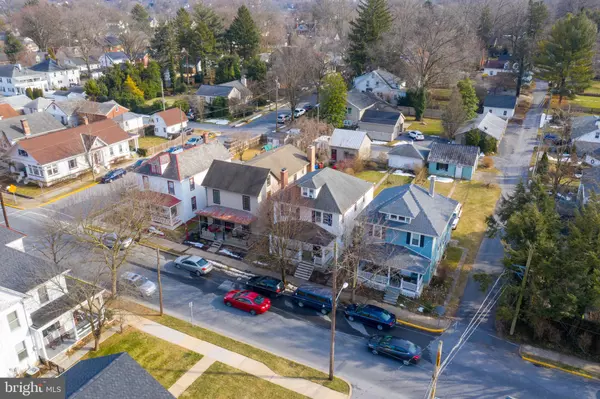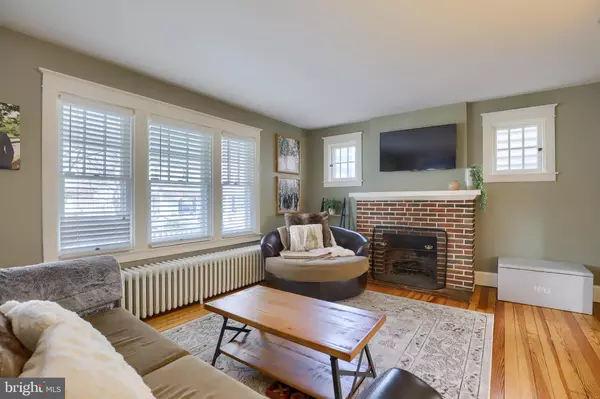$365,000
$365,000
For more information regarding the value of a property, please contact us for a free consultation.
4 Beds
2 Baths
1,900 SqFt
SOLD DATE : 05/24/2021
Key Details
Sold Price $365,000
Property Type Single Family Home
Sub Type Detached
Listing Status Sold
Purchase Type For Sale
Square Footage 1,900 sqft
Price per Sqft $192
Subdivision None Available
MLS Listing ID PALA178454
Sold Date 05/24/21
Style Other
Bedrooms 4
Full Baths 1
Half Baths 1
HOA Y/N N
Abv Grd Liv Area 1,900
Originating Board BRIGHT
Year Built 1930
Annual Tax Amount $3,618
Tax Year 2020
Lot Size 4,792 Sqft
Acres 0.11
Property Description
Located in a desirable Lititz location, this updated 2.5 story beauty boasts 4 bedrooms, 1.5 baths, and 1900 square feet of living space. The covered front porch is the perfect place to relax and kick back after a long day, while the spacious fenced in backyard offers privacy and a larger area for summer gatherings or barbeques. As you enter the front door, youll find a beautiful open living room that includes a warm fireplace and hardwood flooring. The adjacent kitchen includes a center island, plenty of cabinet space, pantry, and stainless steel appliances. The formal dining room is complete with French doors and easy access to the kitchen. Moving on upstairs, there are 3 sizable bedrooms with plenty of closet space, a laundry room, and full bath that boasts a dual vanity and tub/shower combo. The bedroom on the 3rd floor is a spacious one as well, and has a vaulted ceiling. The walkway from the backyard deck leads to a 1-car garage and parking space for additional cars. This home is located in an excellent area, close to a variety of dining, shopping, and entertainment venues. Schedule your showing today!
Location
State PA
County Lancaster
Area Lititz Boro (10537)
Zoning RESIDENTIAL
Rooms
Other Rooms Living Room, Dining Room, Bedroom 2, Bedroom 3, Bedroom 4, Kitchen, Bedroom 1, Laundry, Full Bath, Half Bath
Basement Full, Unfinished
Interior
Interior Features Built-Ins, Carpet, Ceiling Fan(s), Dining Area, Kitchen - Island, Pantry, Tub Shower, Wood Floors, Other
Hot Water Natural Gas
Heating Baseboard - Electric, Radiant
Cooling Central A/C, Window Unit(s)
Flooring Carpet, Hardwood, Concrete
Fireplaces Number 1
Fireplaces Type Wood
Equipment Dishwasher, Disposal, Dryer, Oven/Range - Gas, Refrigerator, Stainless Steel Appliances, Washer
Fireplace Y
Appliance Dishwasher, Disposal, Dryer, Oven/Range - Gas, Refrigerator, Stainless Steel Appliances, Washer
Heat Source Natural Gas, Wood
Laundry Upper Floor
Exterior
Exterior Feature Deck(s), Patio(s), Porch(es)
Parking Features Garage Door Opener
Garage Spaces 1.0
Fence Wood
Water Access N
Roof Type Shingle,Composite
Accessibility 2+ Access Exits
Porch Deck(s), Patio(s), Porch(es)
Total Parking Spaces 1
Garage Y
Building
Lot Description Level
Story 2.5
Sewer Public Sewer
Water Public
Architectural Style Other
Level or Stories 2.5
Additional Building Above Grade, Below Grade
New Construction N
Schools
High Schools Warwick
School District Warwick
Others
Senior Community No
Tax ID 370-18516-0-0000
Ownership Fee Simple
SqFt Source Assessor
Acceptable Financing Cash, Conventional
Listing Terms Cash, Conventional
Financing Cash,Conventional
Special Listing Condition Standard
Read Less Info
Want to know what your home might be worth? Contact us for a FREE valuation!

Our team is ready to help you sell your home for the highest possible price ASAP

Bought with Joshua Isaac Carr • Mountain Realty ERA Powered
GET MORE INFORMATION
Agent | License ID: 0225193218 - VA, 5003479 - MD
+1(703) 298-7037 | jason@jasonandbonnie.com






