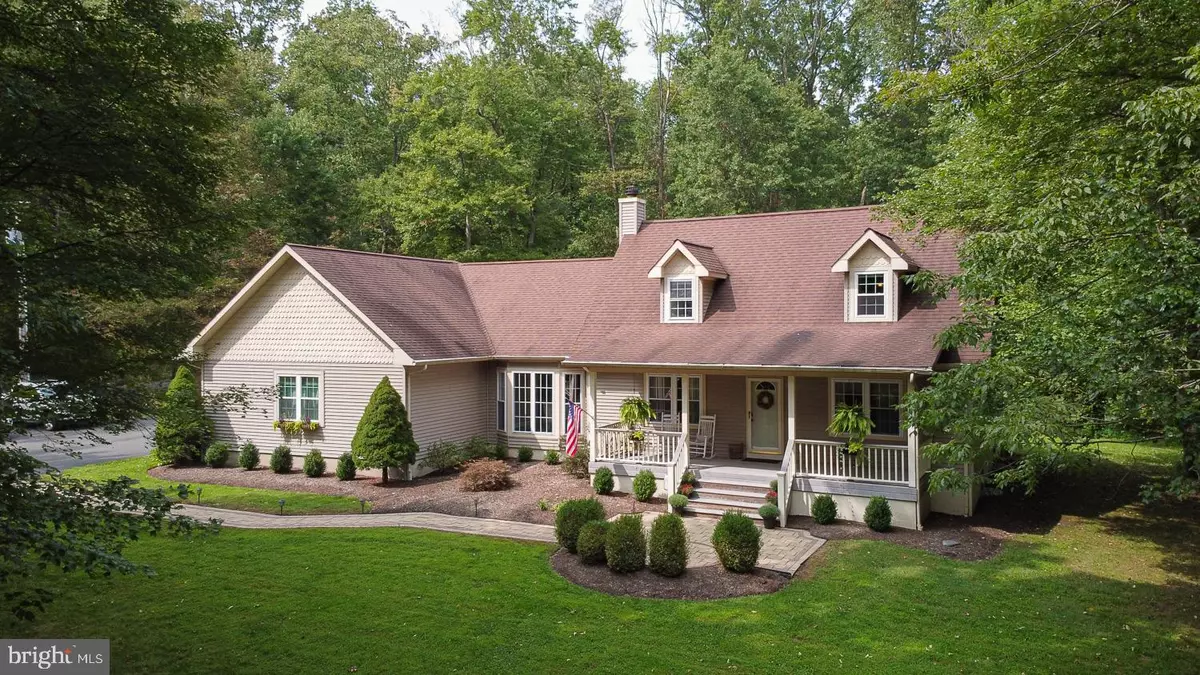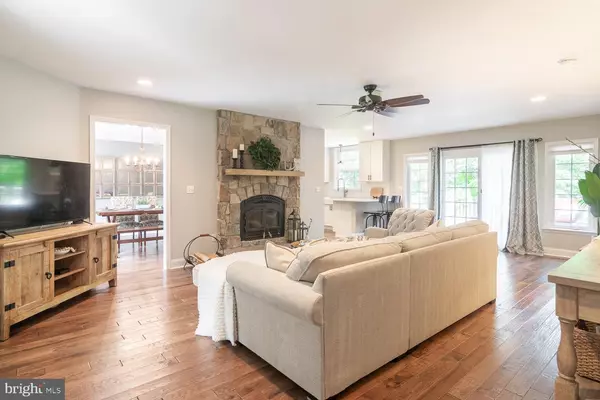$600,000
$595,000
0.8%For more information regarding the value of a property, please contact us for a free consultation.
4 Beds
5 Baths
2,734 SqFt
SOLD DATE : 11/30/2020
Key Details
Sold Price $600,000
Property Type Single Family Home
Sub Type Detached
Listing Status Sold
Purchase Type For Sale
Square Footage 2,734 sqft
Price per Sqft $219
Subdivision None Available
MLS Listing ID NJHT106520
Sold Date 11/30/20
Style Cape Cod
Bedrooms 4
Full Baths 3
Half Baths 2
HOA Y/N N
Abv Grd Liv Area 2,734
Originating Board BRIGHT
Year Built 1999
Annual Tax Amount $10,944
Tax Year 2019
Lot Size 2.230 Acres
Acres 2.23
Lot Dimensions 0.00 x 0.00
Property Description
Enjoy life in beautiful Lambertville! This large, peaceful home recently received a lot of upgrades, including all new hardwood flooring throughout the home, new kitchen countertops, and freshly painted cabinets. The master bathroom is also newly redone. There are two bedrooms, including the master, downstairs and an additional 2 bedrooms upstairs. Each upstairs bedroom has its own bathroom, which is great for creating a sense of privacy and comfort. This property includes plenty of outdoor space - perfect to gaze at from the patio or deck. Just a few miles from both downtown Lambertville and New Hope, you'll have no shortage of things to do nearby while still enjoying your peace and privacy when you get home.
Location
State NJ
County Hunterdon
Area West Amwell Twp (21026)
Zoning SRPD
Rooms
Other Rooms Living Room, Dining Room, Primary Bedroom, Bedroom 2, Bedroom 3, Bedroom 4, Kitchen, Den, Basement, Laundry, Storage Room, Primary Bathroom, Full Bath, Half Bath
Basement Drainage System, Full, Partially Finished
Main Level Bedrooms 2
Interior
Interior Features Dining Area, Primary Bath(s)
Hot Water Propane
Heating Forced Air
Cooling Central A/C
Fireplaces Number 1
Fireplaces Type Wood
Equipment Dishwasher, Stove, Refrigerator, Washer, Dryer
Fireplace Y
Appliance Dishwasher, Stove, Refrigerator, Washer, Dryer
Heat Source Propane - Leased
Laundry Main Floor
Exterior
Exterior Feature Deck(s), Patio(s), Porch(es)
Parking Features Garage Door Opener
Garage Spaces 2.0
Water Access N
Roof Type Pitched,Shingle
Accessibility None
Porch Deck(s), Patio(s), Porch(es)
Total Parking Spaces 2
Garage Y
Building
Story 2
Sewer On Site Septic
Water Well
Architectural Style Cape Cod
Level or Stories 2
Additional Building Above Grade, Below Grade
New Construction N
Schools
School District South Hunterdon Regional
Others
Senior Community No
Tax ID 26-00020-00009 03
Ownership Fee Simple
SqFt Source Assessor
Acceptable Financing Conventional, Cash, FHA, VA
Listing Terms Conventional, Cash, FHA, VA
Financing Conventional,Cash,FHA,VA
Special Listing Condition Standard
Read Less Info
Want to know what your home might be worth? Contact us for a FREE valuation!

Our team is ready to help you sell your home for the highest possible price ASAP

Bought with Frank David LaBaw Jr. • David DePaola and Company Real Estate
GET MORE INFORMATION
Agent | License ID: 0225193218 - VA, 5003479 - MD
+1(703) 298-7037 | jason@jasonandbonnie.com






