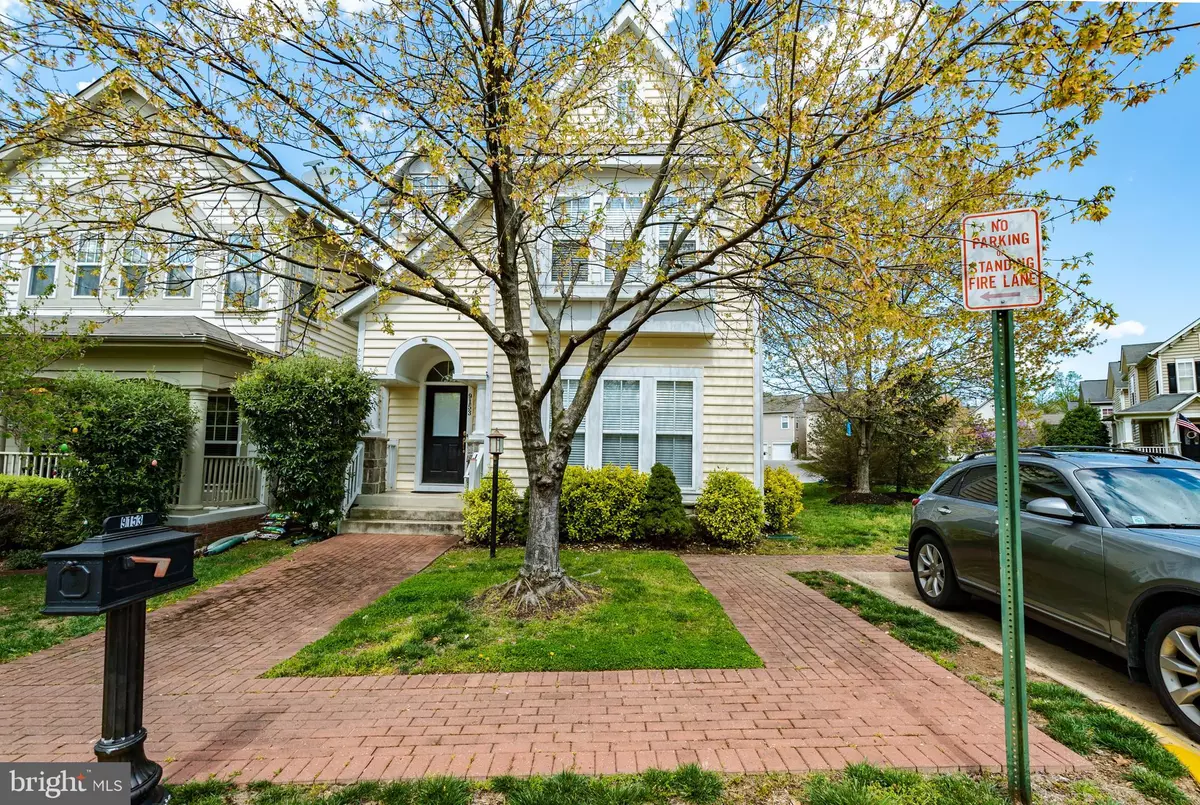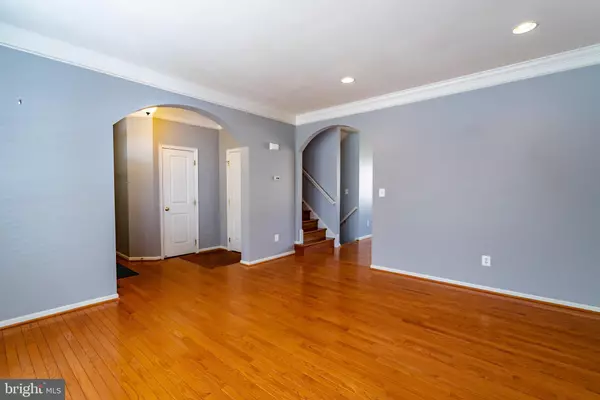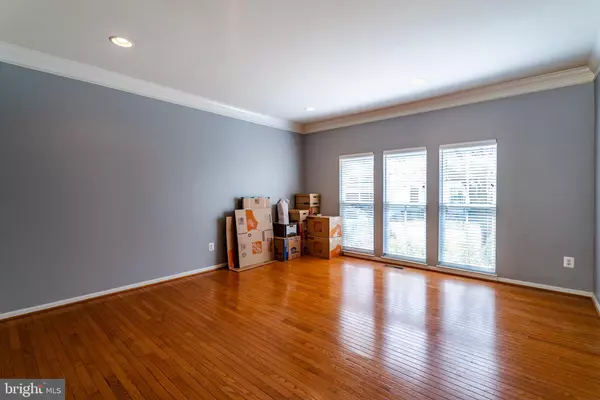$620,000
$620,000
For more information regarding the value of a property, please contact us for a free consultation.
3 Beds
4 Baths
3,036 SqFt
SOLD DATE : 06/15/2020
Key Details
Sold Price $620,000
Property Type Single Family Home
Sub Type Detached
Listing Status Sold
Purchase Type For Sale
Square Footage 3,036 sqft
Price per Sqft $204
Subdivision Lorton Town Cntr Landbay
MLS Listing ID VAFX1122378
Sold Date 06/15/20
Style Colonial
Bedrooms 3
Full Baths 3
Half Baths 1
HOA Fees $103/mo
HOA Y/N Y
Abv Grd Liv Area 2,522
Originating Board BRIGHT
Year Built 2003
Annual Tax Amount $6,600
Tax Year 2020
Lot Size 2,768 Sqft
Acres 0.06
Property Description
Dont Miss Out On This Amazing Opportunity! Sun-Filled & Open Concept, 3 Bedroom 3.5 Bathroom, Corner Lot, Single Family Opening Up To Community Common Area & Front Row Access To Two Areas Of Visitor Parking - Rare Opportunity * Sun-Drenched Home Throughout With Wall & Walls Of Windows * Inviting Foyer With Beautiful Tall & Wide Arched Walkways * Recessed Lighting Throughout * Crown Moldings * Relaxing & Cozy Family Room Right Off Kitchen With Gas Fireplace & Charming Mantle * Beautifully Renovated Kitchen With Tall Cherry Cabinetry, Stainless Steel Appliances, Detailed Stone Backsplash, & Island With Room For Barstools * Spacious Breakfast Room With Pantry, Closet, & Access To Both The Oversized, Rear 2-Car Garage & Private, Fully Fenced, Side Patio * Luxurious Master Suite With French Doors, Ceiling Fan, Two Walls Of Windows, Massive Walk-In Closet With Custom, Built-In Shelving, & Dressing Area * Palatial Master Bathroom With Large Soaking Whirlpool Tub, Separate Dual Vanities, Sitting Area, & Large Stall Shower * Unique Upper Level Open Floorplan With Loft/Playroom & Bonus Room That Is Perfect For An Office Or Den * Separate Laundry Room With Wood Countertop & Room For Your Front Load Washer & Dryer * Bright Views Of The Well-Maintained Common Grounds * Spacious 2nd Bedroom With Large Walk-In Closet, Ceiling Fan & Chair Rail * 3rd Bedroom Has Just The Same Amount Of Space & Right Next To The Second Full Bathroom * Lower Level Potential 4th Bedroom Converted Into Exercise Room With Cushioned Flooring & Ceiling Fan - Just Add Your Work Out Equipment * Large Living Room/Recreation Room With Ceiling Fan, Plenty Of Storage In Both The Under The Stair Closet & Storage/Utility Room * Big Den & Third Full Bathroom * Top Rated School Pyramid * Unbeatable Location - Brisk Walk To Community Outdoor Pool & Playground, All Of The Shops & Restaurants That Lorton Station Town Center Has To Offer Which Includes The Seasonal Farmers Market & Best Yet, Access To Lorton Station VRE & Bus Stop * Convenient To I-95, I-495, I-395, Franconia Metro Stop, Pentagon, NGA, Quantico, Fort Belvoir, Arts Center & So Much More!
Location
State VA
County Fairfax
Zoning 305
Rooms
Other Rooms Dining Room, Primary Bedroom, Bedroom 2, Bedroom 3, Kitchen, Game Room, Family Room, Den, Foyer, Breakfast Room, Exercise Room, Laundry, Loft, Storage Room, Bathroom 2, Bathroom 3, Bonus Room, Primary Bathroom, Half Bath
Basement Full, Fully Finished, Interior Access, Sump Pump
Interior
Interior Features Dining Area, Wood Floors, Breakfast Area, Built-Ins, Carpet, Ceiling Fan(s), Chair Railings, Crown Moldings, Family Room Off Kitchen, Formal/Separate Dining Room, Floor Plan - Open, Kitchen - Eat-In, Kitchen - Gourmet, Kitchen - Island, Kitchen - Table Space, Pantry, Recessed Lighting, Soaking Tub, Stall Shower, Tub Shower, Walk-in Closet(s), WhirlPool/HotTub, Window Treatments, Wine Storage
Hot Water Natural Gas, 60+ Gallon Tank
Heating Zoned, Heat Pump(s)
Cooling Central A/C, Ceiling Fan(s), Zoned
Flooring Carpet, Ceramic Tile, Hardwood
Fireplaces Number 1
Fireplaces Type Gas/Propane, Mantel(s)
Equipment Oven/Range - Electric, Dishwasher, Disposal, Refrigerator, Icemaker, Built-In Microwave, Exhaust Fan, Oven - Self Cleaning
Furnishings No
Fireplace Y
Appliance Oven/Range - Electric, Dishwasher, Disposal, Refrigerator, Icemaker, Built-In Microwave, Exhaust Fan, Oven - Self Cleaning
Heat Source Natural Gas
Laundry Upper Floor, Hookup
Exterior
Exterior Feature Patio(s), Brick
Parking Features Garage Door Opener, Garage - Rear Entry, Inside Access, Oversized
Garage Spaces 2.0
Fence Board, Fully, Wood
Amenities Available Common Grounds, Community Center, Pool - Outdoor, Tot Lots/Playground
Water Access N
Roof Type Shingle,Composite
Accessibility None
Porch Patio(s), Brick
Attached Garage 2
Total Parking Spaces 2
Garage Y
Building
Lot Description Cleared, Corner, Level, No Thru Street, Backs - Open Common Area
Story 3+
Sewer Public Sewer
Water Public
Architectural Style Colonial
Level or Stories 3+
Additional Building Above Grade, Below Grade
New Construction N
Schools
Elementary Schools Lorton Station
Middle Schools Hayfield Secondary School
High Schools Hayfield
School District Fairfax County Public Schools
Others
Pets Allowed Y
HOA Fee Include Insurance,Management,Pool(s),Reserve Funds,Snow Removal,Trash,Common Area Maintenance
Senior Community No
Tax ID 107-2-4-G -50A
Ownership Fee Simple
SqFt Source Assessor
Special Listing Condition Standard
Pets Allowed No Pet Restrictions
Read Less Info
Want to know what your home might be worth? Contact us for a FREE valuation!

Our team is ready to help you sell your home for the highest possible price ASAP

Bought with David M Adams • Coldwell Banker Realty

"My job is to find and attract mastery-based agents to the office, protect the culture, and make sure everyone is happy! "
GET MORE INFORMATION






