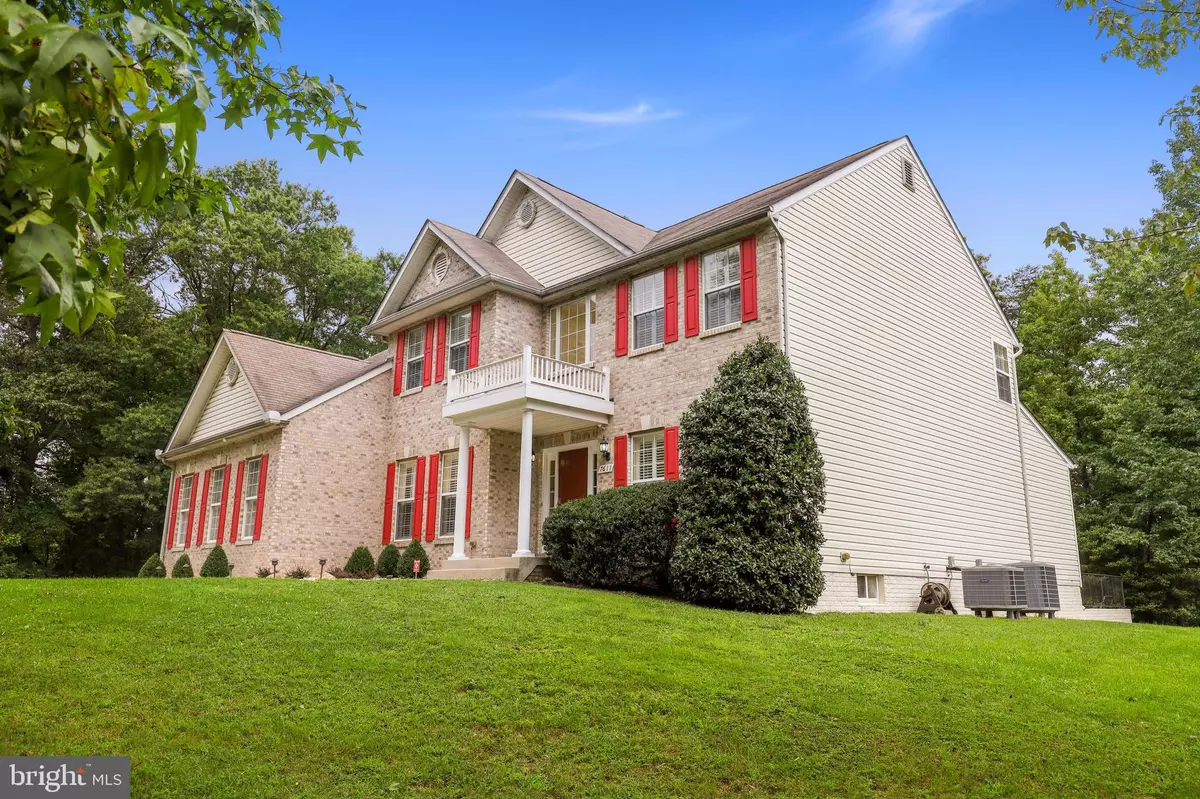$620,000
$595,000
4.2%For more information regarding the value of a property, please contact us for a free consultation.
5 Beds
4 Baths
3,788 SqFt
SOLD DATE : 10/29/2020
Key Details
Sold Price $620,000
Property Type Single Family Home
Sub Type Detached
Listing Status Sold
Purchase Type For Sale
Square Footage 3,788 sqft
Price per Sqft $163
Subdivision Lund Grove
MLS Listing ID MDPG580980
Sold Date 10/29/20
Style Colonial
Bedrooms 5
Full Baths 4
HOA Y/N N
Abv Grd Liv Area 3,788
Originating Board BRIGHT
Year Built 2004
Annual Tax Amount $6,223
Tax Year 2019
Lot Size 2.260 Acres
Acres 2.26
Property Description
***Offer deadline Monday at noon***Fall in love with this impressive and meticulously maintained 5 bedroom, 4 bath colonial home with an entrance hidden from the main road. Arrive at this private estate via a winding, tree-lined driveway with abundant parking and an over-sized two-car garage. With over 5700 sq of total living space, this stunning resort-like property has a bright, gorgeous interior affording serenity and unmatched privacy. Tucked back on a large 2.26-acre lot which backs to trees, this home encapsulates the best of both worlds. Privacy and convenience. Amazing privacy to help you find your zen without compromising on location w/ astounding proximity to Wash D.C, Virginia, major highways, shopping, restaurants and Joint Base Andrews. Features include but not limited to: plantation shutters throughout, commercial-grade 115-gallon water heater, new high-efficiency HVAC, and a first floor bedroom with a full bathroom. A true entertainer's paradise, this home features a spacious formal dining room with chair rail and crown molding that fits a 12-foot table with plenty of room to spare. The heart of the home is the kitchen and this does not disappoint. The vast chef's kitchen with stainless appliances, massive center island, and walk-in pantry are perfect for hosting gatherings. Relax in your spacious family room with tons of windows and a cozy fireplace or move the fun down to the fully finished basement with a full bedroom and bathroom, rec room, exercise room, bonus room and plenty of storage. Retire into your expansive owner's suite which has its own sitting room, huge his-and-hers walk-in closet, and private bath with dual sinks, shower, jacuzzi, water closet and separate linen closet. Enjoy endless summers or cool fall evenings on the spacious patio backed to trees and a fire pit. This one is a perfect 10!
Location
State MD
County Prince Georges
Zoning RR
Rooms
Basement Fully Finished
Main Level Bedrooms 1
Interior
Hot Water Electric
Heating Central
Cooling Central A/C
Heat Source Electric
Exterior
Parking Features Garage - Side Entry
Garage Spaces 2.0
Water Access N
Accessibility None
Attached Garage 2
Total Parking Spaces 2
Garage Y
Building
Story 3
Sewer Public Sewer
Water Public
Architectural Style Colonial
Level or Stories 3
Additional Building Above Grade, Below Grade
New Construction N
Schools
School District Prince George'S County Public Schools
Others
Senior Community No
Tax ID 17090906511
Ownership Fee Simple
SqFt Source Assessor
Special Listing Condition Standard
Read Less Info
Want to know what your home might be worth? Contact us for a FREE valuation!

Our team is ready to help you sell your home for the highest possible price ASAP

Bought with Akindele A Falodun • Samson Properties
GET MORE INFORMATION
Agent | License ID: 0225193218 - VA, 5003479 - MD
+1(703) 298-7037 | jason@jasonandbonnie.com






