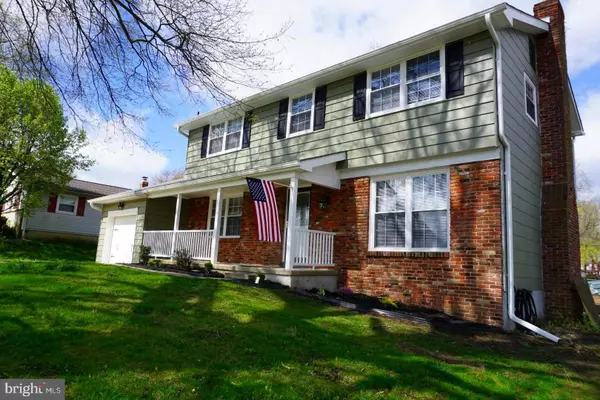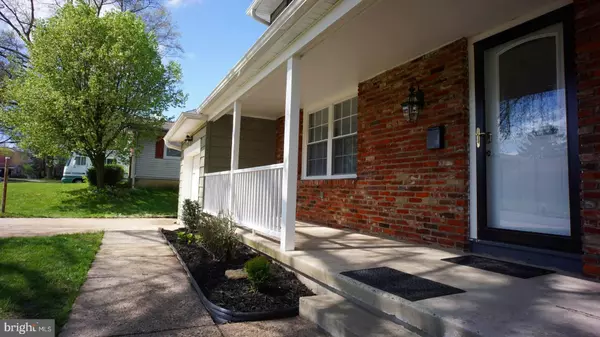$365,000
$365,000
For more information regarding the value of a property, please contact us for a free consultation.
4 Beds
3 Baths
2,503 SqFt
SOLD DATE : 05/15/2020
Key Details
Sold Price $365,000
Property Type Single Family Home
Sub Type Detached
Listing Status Sold
Purchase Type For Sale
Square Footage 2,503 sqft
Price per Sqft $145
Subdivision Ramblewood
MLS Listing ID NJBL370582
Sold Date 05/15/20
Style Colonial
Bedrooms 4
Full Baths 2
Half Baths 1
HOA Y/N N
Abv Grd Liv Area 2,003
Originating Board BRIGHT
Year Built 1961
Annual Tax Amount $6,988
Tax Year 2019
Lot Size 9,375 Sqft
Acres 0.22
Lot Dimensions 75.00 x 125.00
Property Description
Your Search is Finally Over!! Feast your Eyes on this Freshly Remodeled Brentwood Colonial in All of its Grandeur! Top to Bottom and Front to Back this Home is Tastefully Done with a Look and Feel that's Sure to Please. The New Open Layout Flows with Seamlessly with Rich Hardwood Flooring on Both Levels. Impress your Guests with your Culinary Skills in your New State of the Art Kitchen complete with Quartz Counters and Stainless Steel Appliances. Game Night is a Breeze in the Finished Lower Level Media Room with Enough Space for the Whole Gang. Your Worries will be Few when you Add in 2.5 Remodeled Bathrooms, New Double Pane Vinyl Windows, Newer Roof & Gutters, Newer Gas Heater and A/C, Newer Hot Water Heater as well as a Newer Front Load Washer & Dryer. Nothing to do here but Grab a Cold One and Relax on your Country Porch or Cozy Up in Front of a Crackling Fireplace.. This is the One You've Been Waiting For!!
Location
State NJ
County Burlington
Area Mount Laurel Twp (20324)
Zoning RES
Rooms
Other Rooms Living Room, Dining Room, Primary Bedroom, Bedroom 2, Bedroom 3, Bedroom 4, Kitchen, Game Room, Family Room, Laundry
Basement Full, Partially Finished
Interior
Interior Features Ceiling Fan(s), Combination Kitchen/Dining, Family Room Off Kitchen, Floor Plan - Open, Kitchen - Island, Kitchen - Gourmet, Primary Bath(s), Recessed Lighting, Stall Shower, Tub Shower, Exposed Beams
Heating Forced Air
Cooling Central A/C
Flooring Hardwood, Ceramic Tile
Fireplaces Number 1
Equipment Built-In Microwave, Built-In Range, Dishwasher, Oven/Range - Gas, Stainless Steel Appliances, Washer - Front Loading, Dryer - Front Loading, Energy Efficient Appliances, Icemaker
Fireplace Y
Window Features Double Pane,Vinyl Clad
Appliance Built-In Microwave, Built-In Range, Dishwasher, Oven/Range - Gas, Stainless Steel Appliances, Washer - Front Loading, Dryer - Front Loading, Energy Efficient Appliances, Icemaker
Heat Source Natural Gas
Laundry Basement
Exterior
Exterior Feature Porch(es), Patio(s)
Parking Features Inside Access
Garage Spaces 1.0
Fence Rear
Water Access N
Roof Type Architectural Shingle
Accessibility None
Porch Porch(es), Patio(s)
Attached Garage 1
Total Parking Spaces 1
Garage Y
Building
Story 2
Sewer Public Sewer
Water Public
Architectural Style Colonial
Level or Stories 2
Additional Building Above Grade, Below Grade
New Construction N
Schools
High Schools Lenape H.S.
School District Mount Laurel Township Public Schools
Others
Pets Allowed Y
Senior Community No
Tax ID 24-01103 04-00007
Ownership Fee Simple
SqFt Source Assessor
Acceptable Financing Conventional, FHA, FHA 203(b), VA
Listing Terms Conventional, FHA, FHA 203(b), VA
Financing Conventional,FHA,FHA 203(b),VA
Special Listing Condition Standard
Pets Allowed Dogs OK, Cats OK
Read Less Info
Want to know what your home might be worth? Contact us for a FREE valuation!

Our team is ready to help you sell your home for the highest possible price ASAP

Bought with Cindy Lombardo-Emmel • Coldwell Banker Realty
GET MORE INFORMATION
Agent | License ID: 0225193218 - VA, 5003479 - MD
+1(703) 298-7037 | jason@jasonandbonnie.com






