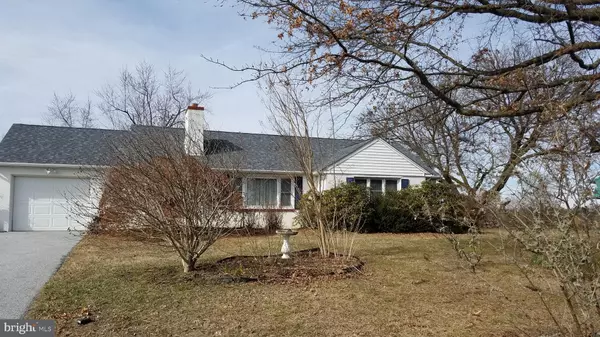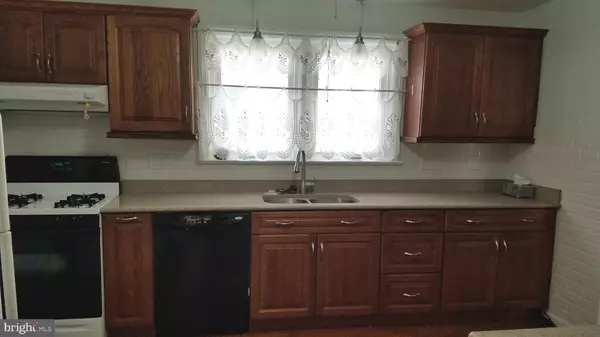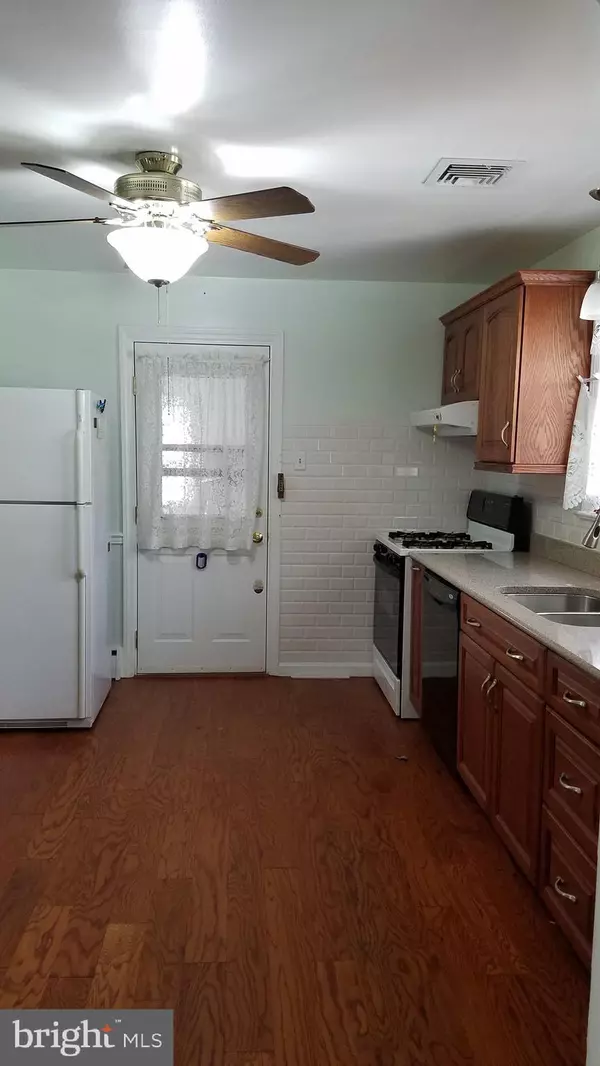$270,000
$270,000
For more information regarding the value of a property, please contact us for a free consultation.
3 Beds
2 Baths
2,439 SqFt
SOLD DATE : 05/06/2020
Key Details
Sold Price $270,000
Property Type Single Family Home
Sub Type Detached
Listing Status Sold
Purchase Type For Sale
Square Footage 2,439 sqft
Price per Sqft $110
Subdivision Ercildoun
MLS Listing ID PACT498930
Sold Date 05/06/20
Style Ranch/Rambler
Bedrooms 3
Full Baths 2
HOA Y/N N
Abv Grd Liv Area 2,439
Originating Board BRIGHT
Year Built 1957
Annual Tax Amount $6,452
Tax Year 2019
Lot Size 1.100 Acres
Acres 1.1
Lot Dimensions 0.00 x 0.00
Property Description
Here is the home you've been waiting for. Well maintained Range home on a large level lot. This charming rancher is ready to move in. It has 3 bedrooms, 2 full baths and yes....an indoor exercise endless pool. A welcoming entrance hall brings you into the upgraded kitchen with granite counters or to a charming family room with fireplace. The dining area opens to a breezeway that enters to the pool room or the back yard. A huge master bedroom with full bath modified for accessibility, an oversize walk in closet, skylight and entrance to the pool room. Enjoy the large level back yard with plenty of room to entertain or just enjoy the scenery. Laundry room on main level off master bedroom. Plus a spacious lower level finished basement. Radon system in place. Pre-Appraisal supports asking price.
Location
State PA
County Chester
Area East Fallowfield Twp (10347)
Zoning R2
Rooms
Other Rooms Living Room, Primary Bedroom, Kitchen, Basement, Foyer, Bathroom 1, Bathroom 2, Bathroom 3, Bonus Room, Primary Bathroom
Basement Full
Main Level Bedrooms 3
Interior
Interior Features Carpet, Ceiling Fan(s), Dining Area, Kitchen - Country, Primary Bath(s), Walk-in Closet(s), Other
Hot Water Oil
Heating Baseboard - Hot Water
Cooling Central A/C
Fireplaces Number 1
Equipment Dishwasher, Disposal, Dryer - Electric, Freezer, Oven - Single, Oven/Range - Gas, Refrigerator, Stove, Washer, Water Heater
Appliance Dishwasher, Disposal, Dryer - Electric, Freezer, Oven - Single, Oven/Range - Gas, Refrigerator, Stove, Washer, Water Heater
Heat Source Oil
Exterior
Pool Heated, Indoor, Filtered, Lap/Exercise
Utilities Available Propane
Water Access N
Accessibility None, Roll-in Shower, Wheelchair Mod, Roll-under Vanity, Grab Bars Mod, 32\"+ wide Doors
Garage N
Building
Story 1
Sewer On Site Septic
Water Well, Private
Architectural Style Ranch/Rambler
Level or Stories 1
Additional Building Above Grade, Below Grade
New Construction N
Schools
School District Coatesville Area
Others
Senior Community No
Tax ID 47-04 -0155
Ownership Fee Simple
SqFt Source Estimated
Acceptable Financing Conventional, Cash, FHA, VA, USDA
Listing Terms Conventional, Cash, FHA, VA, USDA
Financing Conventional,Cash,FHA,VA,USDA
Special Listing Condition Standard
Read Less Info
Want to know what your home might be worth? Contact us for a FREE valuation!

Our team is ready to help you sell your home for the highest possible price ASAP

Bought with Angela Manzi • Keller Williams Real Estate - Media
GET MORE INFORMATION
Agent | License ID: 0225193218 - VA, 5003479 - MD
+1(703) 298-7037 | jason@jasonandbonnie.com






