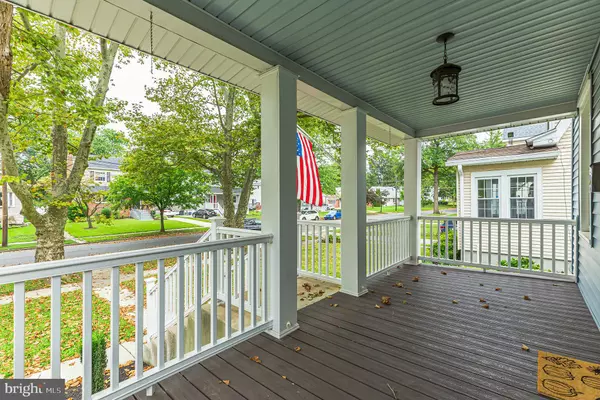$240,000
$230,000
4.3%For more information regarding the value of a property, please contact us for a free consultation.
3 Beds
2 Baths
1,382 SqFt
SOLD DATE : 10/22/2020
Key Details
Sold Price $240,000
Property Type Single Family Home
Sub Type Detached
Listing Status Sold
Purchase Type For Sale
Square Footage 1,382 sqft
Price per Sqft $173
Subdivision None Available
MLS Listing ID NJCD401928
Sold Date 10/22/20
Style Cape Cod
Bedrooms 3
Full Baths 2
HOA Y/N N
Abv Grd Liv Area 1,382
Originating Board BRIGHT
Year Built 1925
Annual Tax Amount $7,819
Tax Year 2019
Lot Size 5,600 Sqft
Acres 0.13
Lot Dimensions 40.00 x 140.00
Property Description
Check out Merchantville's newest listing to hit the market. This cute home was renovated in 2017 with new Vinyl Windows, Replacement Windows, Roof, HVAC, Kitchen and Baths. In 2018 the homeowner had a new sewer line installed, french drain and plantation blinds. This home features 3 bedrooms and two full baths, and one of the bedrooms is located on the main floor. When you walk in you will notice the stunning hardwood floors and open concept kitchen/dining/living area. Outback you will find a nice fenced in yard. Don't wait too long as you will miss out on this great home. It's also centrally located with easy access to center city Philadelphia and Cherry Hill shopping only minutes away. Contact us for you private showing. - Best and Highest Due By 3:00pm on 9/8/2020.
Location
State NJ
County Camden
Area Merchantville Boro (20424)
Zoning RESIDENTIAL
Rooms
Basement Unfinished
Main Level Bedrooms 1
Interior
Interior Features Combination Kitchen/Living, Floor Plan - Open, Wood Floors
Hot Water Natural Gas
Heating Forced Air
Cooling Central A/C
Equipment Built-In Microwave, Dishwasher, Oven/Range - Gas, Stainless Steel Appliances
Appliance Built-In Microwave, Dishwasher, Oven/Range - Gas, Stainless Steel Appliances
Heat Source Natural Gas
Exterior
Garage Spaces 1.0
Water Access N
Accessibility None
Total Parking Spaces 1
Garage N
Building
Story 3
Sewer Public Sewer
Water Public
Architectural Style Cape Cod
Level or Stories 3
Additional Building Above Grade, Below Grade
New Construction N
Schools
Elementary Schools Merchantville E.S.
Middle Schools Merchantville
High Schools Haddon Heights H.S.
School District Merchantville Public Schools
Others
Senior Community No
Tax ID 24-00043 03-00004
Ownership Fee Simple
SqFt Source Assessor
Acceptable Financing Cash, Conventional
Listing Terms Cash, Conventional
Financing Cash,Conventional
Special Listing Condition Standard
Read Less Info
Want to know what your home might be worth? Contact us for a FREE valuation!

Our team is ready to help you sell your home for the highest possible price ASAP

Bought with Shauna E Reiter • Redfin
GET MORE INFORMATION
Agent | License ID: 0225193218 - VA, 5003479 - MD
+1(703) 298-7037 | jason@jasonandbonnie.com






