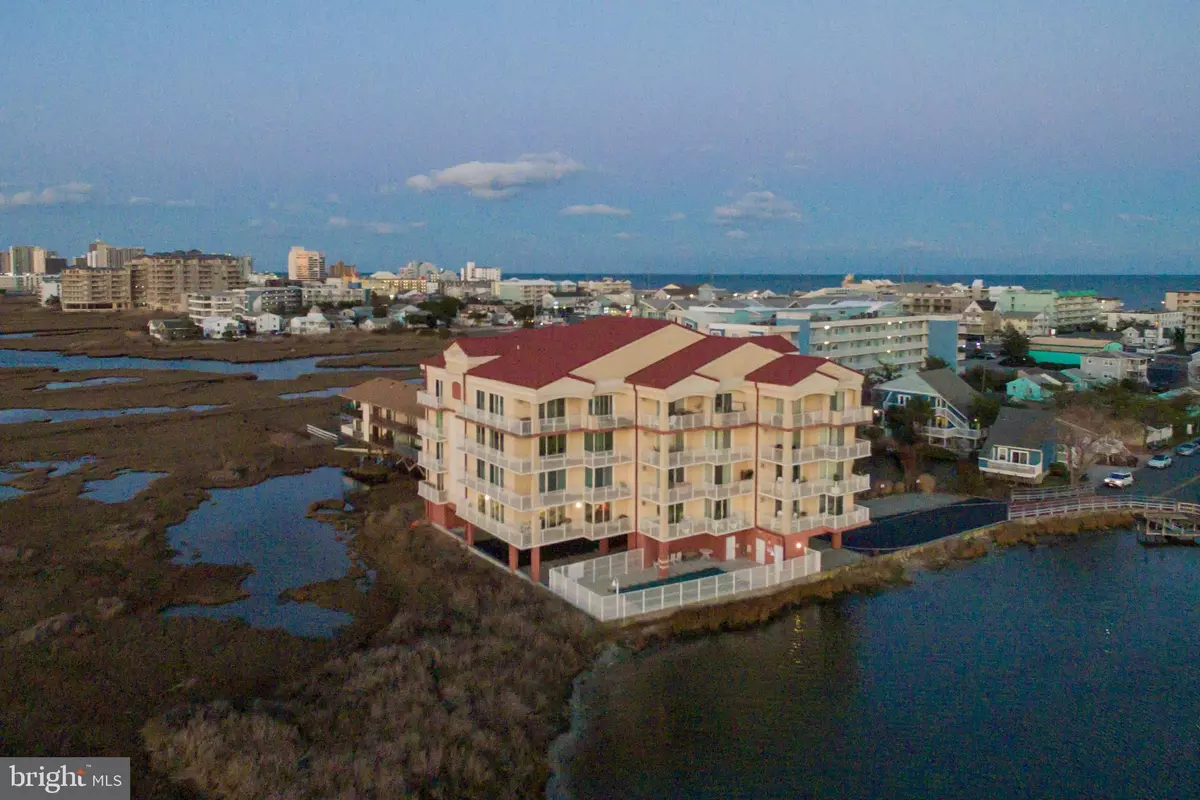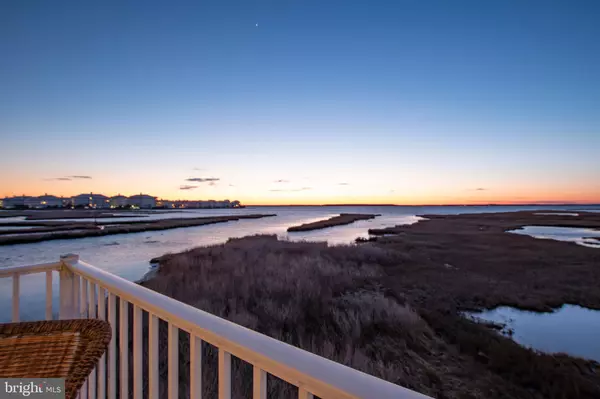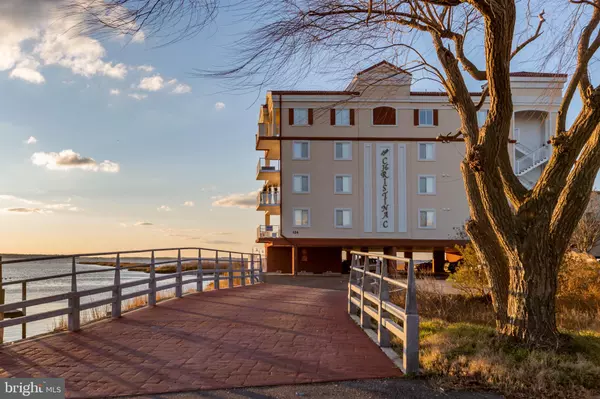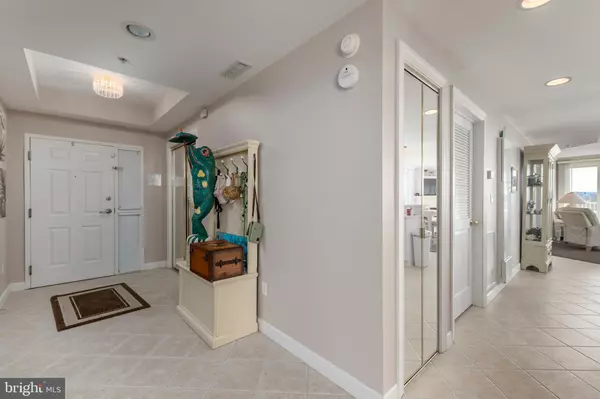$585,000
$614,900
4.9%For more information regarding the value of a property, please contact us for a free consultation.
3 Beds
2 Baths
1,746 SqFt
SOLD DATE : 08/14/2020
Key Details
Sold Price $585,000
Property Type Condo
Sub Type Condo/Co-op
Listing Status Sold
Purchase Type For Sale
Square Footage 1,746 sqft
Price per Sqft $335
Subdivision Non Development
MLS Listing ID MDWO112050
Sold Date 08/14/20
Style Coastal,Contemporary
Bedrooms 3
Full Baths 2
Condo Fees $1,950/qua
HOA Y/N N
Abv Grd Liv Area 1,746
Originating Board BRIGHT
Year Built 2004
Annual Tax Amount $5,091
Tax Year 2020
Lot Dimensions 0.00 x 0.00
Property Description
Your view you have been dreaming about has just appeared! There are no views better than at Thee Christina C! In Thee Christina C, the best of the best is the 01 Stack. Here's why: Your master bedroom is south side view, and your guest room has both a south side view and a direct west view. The balconies are big and deep, and the guest room has 3 over-sized sliders. If you have been seeking a huge waterfront condo with a pool this is a must see. Home boast 3 good sized bedrooms and 2 over-sized bathrooms. The laundry room operates as a huge pantry. Being a stones throw away from BJ's On The Water can't hurt! Great news! Quiet oasis, association agrees to no short term rentals. If you choose to rent, must be 6 months or more.Call to see this one as she'll be gone before you know it.
Location
State MD
County Worcester
Area Bayside Waterfront (84)
Zoning RESIDENTIAL
Rooms
Main Level Bedrooms 3
Interior
Interior Features Breakfast Area, Ceiling Fan(s), Dining Area, Floor Plan - Open, Kitchen - Island, Recessed Lighting
Hot Water Electric
Heating Central
Cooling Central A/C, Ceiling Fan(s)
Fireplaces Number 1
Equipment Built-In Microwave, Dishwasher, Disposal, Dryer, Oven/Range - Electric, Refrigerator, Washer
Furnishings Yes
Fireplace Y
Appliance Built-In Microwave, Dishwasher, Disposal, Dryer, Oven/Range - Electric, Refrigerator, Washer
Heat Source Electric
Exterior
Exterior Feature Balcony, Wrap Around
Parking On Site 1
Amenities Available Pool - Outdoor
Water Access N
View Bay
Accessibility None
Porch Balcony, Wrap Around
Garage N
Building
Story 1
Unit Features Garden 1 - 4 Floors
Sewer Public Sewer
Water Public
Architectural Style Coastal, Contemporary
Level or Stories 1
Additional Building Above Grade, Below Grade
New Construction N
Schools
Elementary Schools Ocean City
Middle Schools Berlin Intermediate School
High Schools Stephen Decatur
School District Worcester County Public Schools
Others
HOA Fee Include Common Area Maintenance,Ext Bldg Maint,Pool(s)
Senior Community No
Tax ID 10-428858
Ownership Fee Simple
Acceptable Financing Cash, Conventional
Listing Terms Cash, Conventional
Financing Cash,Conventional
Special Listing Condition Standard
Read Less Info
Want to know what your home might be worth? Contact us for a FREE valuation!

Our team is ready to help you sell your home for the highest possible price ASAP

Bought with Ryan Haley • Atlantic Shores Sotheby's International Realty
GET MORE INFORMATION
Agent | License ID: 0225193218 - VA, 5003479 - MD
+1(703) 298-7037 | jason@jasonandbonnie.com






