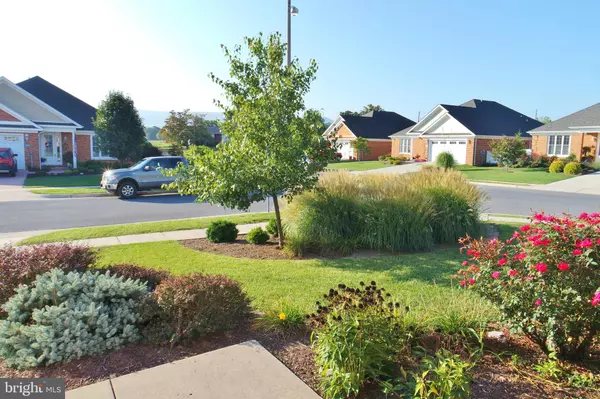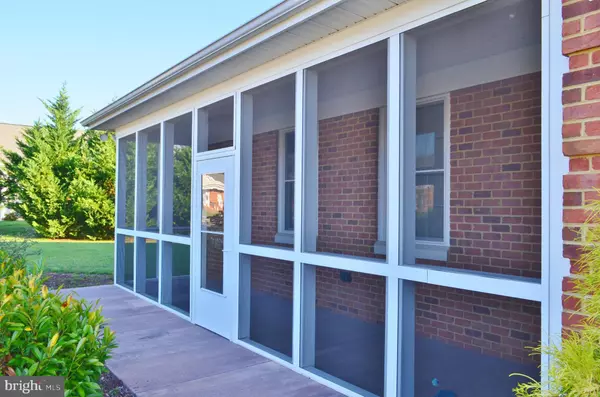$335,000
$350,000
4.3%For more information regarding the value of a property, please contact us for a free consultation.
3 Beds
2 Baths
2,110 SqFt
SOLD DATE : 02/24/2020
Key Details
Sold Price $335,000
Property Type Single Family Home
Sub Type Detached
Listing Status Sold
Purchase Type For Sale
Square Footage 2,110 sqft
Price per Sqft $158
Subdivision Hisey Park
MLS Listing ID VASH117114
Sold Date 02/24/20
Style Contemporary
Bedrooms 3
Full Baths 2
HOA Fees $8/ann
HOA Y/N Y
Abv Grd Liv Area 2,110
Originating Board BRIGHT
Year Built 2012
Annual Tax Amount $2,466
Tax Year 2019
Lot Size 8,494 Sqft
Acres 0.19
Property Description
Spacious, One-Level Living Home in the Desirable Hisey Park Subdivision in Woodstock. This Brick, Move-In Ready Home is in a Wonderful neighborhood and convenient location to Hospital, Shopping, Restaurants, I-81, etc. It features a Gourmet Kitchen with Corian Countertops, Formal Dining Open to the Great Room, Viewing Window from Kitchen to Living, Beautiful Hardwood Flooring Throughout, and a Covered and Screened Porch! 3 Bedroom, 2 Bath, Attached Two Car Garage, Extra Large Master Suite, and ceiling fans throughout. Master Bath includes Built-In Cabinets, Double Sink Vanities, Tile Walk-In Shower with Seat, and Shower Wand, Walk-In Closet with Lots of Hanging Space, and a second Large French Door Closet. Separate Laundry Room with Wash Sink. Garage has an optional Handicap Ramp. This property is Very Low Maintenance..Just Move on in!
Location
State VA
County Shenandoah
Zoning RES
Rooms
Other Rooms Dining Room, Primary Bedroom, Bedroom 2, Bedroom 3, Kitchen, Great Room, Laundry, Bathroom 2, Primary Bathroom, Screened Porch
Main Level Bedrooms 3
Interior
Interior Features Attic, Breakfast Area, Ceiling Fan(s), Crown Moldings, Dining Area, Entry Level Bedroom, Floor Plan - Open, Formal/Separate Dining Room, Kitchen - Gourmet, Primary Bath(s), Recessed Lighting, Walk-in Closet(s), Wood Floors, Kitchen - Table Space
Hot Water Natural Gas
Heating Central, Forced Air, Heat Pump(s)
Cooling Central A/C
Flooring Hardwood, Tile/Brick
Equipment Cooktop, Built-In Microwave, Dryer, Washer, Oven - Wall, Refrigerator
Fireplace N
Window Features Vinyl Clad,Double Hung
Appliance Cooktop, Built-In Microwave, Dryer, Washer, Oven - Wall, Refrigerator
Heat Source Natural Gas
Laundry Main Floor, Has Laundry
Exterior
Parking Features Garage - Front Entry, Garage Door Opener
Garage Spaces 4.0
Utilities Available Natural Gas Available, Cable TV, DSL Available, Phone Available
Water Access N
View Mountain
Roof Type Architectural Shingle
Street Surface Black Top
Accessibility No Stairs, Ramp - Main Level, Wheelchair Mod, Grab Bars Mod, Entry Slope <1', 36\"+ wide Halls
Attached Garage 2
Total Parking Spaces 4
Garage Y
Building
Lot Description Cul-de-sac, Landscaping, Level, No Thru Street, Premium, Rear Yard
Story 1
Sewer Public Sewer
Water Public
Architectural Style Contemporary
Level or Stories 1
Additional Building Above Grade, Below Grade
Structure Type Dry Wall,High
New Construction N
Schools
Elementary Schools W.W. Robinson
Middle Schools Peter Muhlenberg
High Schools Central
School District Shenandoah County Public Schools
Others
HOA Fee Include Common Area Maintenance
Senior Community No
Tax ID 045A313 022
Ownership Fee Simple
SqFt Source Assessor
Special Listing Condition Standard
Read Less Info
Want to know what your home might be worth? Contact us for a FREE valuation!

Our team is ready to help you sell your home for the highest possible price ASAP

Bought with Erik Thorpe • ERA Valley Realty
GET MORE INFORMATION
Agent | License ID: 0225193218 - VA, 5003479 - MD
+1(703) 298-7037 | jason@jasonandbonnie.com






