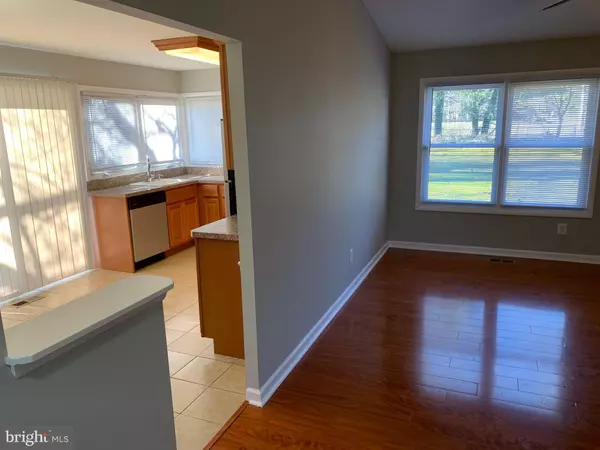$156,000
$159,000
1.9%For more information regarding the value of a property, please contact us for a free consultation.
3 Beds
1 Bath
1,006 SqFt
SOLD DATE : 05/15/2020
Key Details
Sold Price $156,000
Property Type Single Family Home
Sub Type Detached
Listing Status Sold
Purchase Type For Sale
Square Footage 1,006 sqft
Price per Sqft $155
Subdivision Eden Hollow
MLS Listing ID NJCD387212
Sold Date 05/15/20
Style Ranch/Rambler
Bedrooms 3
Full Baths 1
HOA Y/N N
Abv Grd Liv Area 1,006
Originating Board BRIGHT
Year Built 1971
Annual Tax Amount $4,479
Tax Year 2019
Lot Size 0.353 Acres
Acres 0.35
Lot Dimensions 75.00 x 205.00
Property Description
AFFORDABLE HIGHLY RENOVATED (2014 & 2020) 3 BEDROOM RANCH IN THE DESIRABLE EDEN HOLLOW SUBDIVISION! In excellent move-in condition, you will immediately feel at home at 63 Eastmont Lane AND have peace of mind knowing that all of the following big ticket items were installed new in 2014-2015 or 2020: Central air conditioning and gas heater - 2014. All new wiring and electrical panel - 2015. New dolphin fin gray paint - 2020. New carpet in all bedrooms - 2020. New range-stove - 2020. New overhead microwave - 2020. Kitchen cabinets with crown molding 2014. 60 inch adjustable speed ceiling fan in living room - 2014. Ceiling fans in every bedroom 2014. Living room has 12 mm laminate floor with attached backing 2014. Dining area with attractive 2-tone color scheme and 3-light chandelier 2020. High quality Bradford-White water heater (natural gas) 2014. New sewer line from house to street including new cleanout pipe - 2015. Double-pane tilt-in windows will reduce your energy bill. Large back yard on more than 1/3 acre lot with patio (pavement will be re-poured when weather allows). Attached garage with internal access. Dryer hook up for both gas and electric. Wood burning fireplace. WHEN YOU SEE IT, YOU WILL LOVE IT! All of this at an affordable price! Attention Investors: Rent for 63 Eastmont Lane in 2019 was $1,517 per month and had very attractive positive cash flow. Easy access to shopping and the Atlantic City Expressway for Philadelphia and the shore. The only question that remains, for you the new homeowner, is HOW SOON DO YOU WANT TO NOW ENJOY LIVING IN THIS HIGHLY RENOVATED AFFORDABLE HOME THAT YOU NOW WANT AND NOW DESERVE?
Location
State NJ
County Camden
Area Winslow Twp (20436)
Zoning RL
Rooms
Other Rooms Living Room, Primary Bedroom, Bedroom 2, Bedroom 3, Kitchen, Utility Room
Main Level Bedrooms 3
Interior
Interior Features Carpet, Ceiling Fan(s), Chair Railings, Combination Kitchen/Dining, Dining Area, Entry Level Bedroom, Kitchen - Eat-In, Kitchen - Table Space
Hot Water Natural Gas
Heating Central, Forced Air
Cooling Central A/C
Flooring Ceramic Tile, Carpet, Laminated, Vinyl
Fireplaces Number 1
Equipment Built-In Microwave, Dishwasher, Disposal, Exhaust Fan, Microwave, Refrigerator, Stove, Washer/Dryer Hookups Only, Water Heater
Fireplace Y
Appliance Built-In Microwave, Dishwasher, Disposal, Exhaust Fan, Microwave, Refrigerator, Stove, Washer/Dryer Hookups Only, Water Heater
Heat Source Natural Gas
Exterior
Parking Features Inside Access, Garage - Front Entry
Garage Spaces 1.0
Water Access N
Accessibility None
Attached Garage 1
Total Parking Spaces 1
Garage Y
Building
Story 1
Sewer Public Sewer
Water Public
Architectural Style Ranch/Rambler
Level or Stories 1
Additional Building Above Grade, Below Grade
Structure Type Cathedral Ceilings
New Construction N
Schools
School District Winslow Township Public Schools
Others
Senior Community No
Tax ID 36-10901-00019
Ownership Fee Simple
SqFt Source Assessor
Acceptable Financing Cash, Conventional, FHA, VA
Listing Terms Cash, Conventional, FHA, VA
Financing Cash,Conventional,FHA,VA
Special Listing Condition Standard
Read Less Info
Want to know what your home might be worth? Contact us for a FREE valuation!

Our team is ready to help you sell your home for the highest possible price ASAP

Bought with Ramona Torres • Weichert Realtors-Cherry Hill
GET MORE INFORMATION
Agent | License ID: 0225193218 - VA, 5003479 - MD
+1(703) 298-7037 | jason@jasonandbonnie.com






