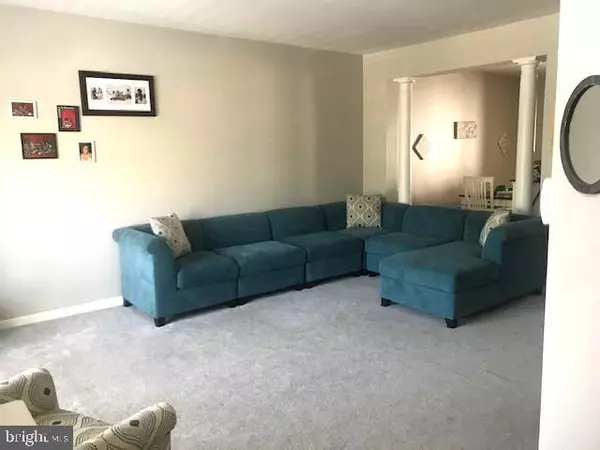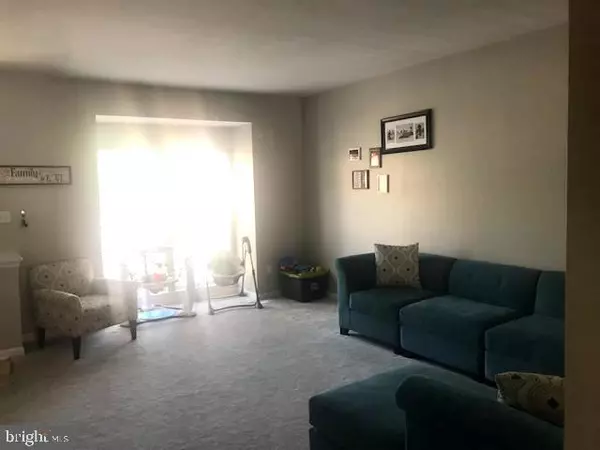$175,000
$175,000
For more information regarding the value of a property, please contact us for a free consultation.
3 Beds
3 Baths
1,574 SqFt
SOLD DATE : 07/27/2020
Key Details
Sold Price $175,000
Property Type Townhouse
Sub Type Interior Row/Townhouse
Listing Status Sold
Purchase Type For Sale
Square Footage 1,574 sqft
Price per Sqft $111
Subdivision Wiltons Corner
MLS Listing ID NJCD395348
Sold Date 07/27/20
Style Colonial
Bedrooms 3
Full Baths 2
Half Baths 1
HOA Fees $97/mo
HOA Y/N Y
Abv Grd Liv Area 1,574
Originating Board BRIGHT
Year Built 2004
Annual Tax Amount $5,687
Tax Year 2019
Lot Size 2,178 Sqft
Acres 0.05
Lot Dimensions 20.00 x 100.00
Property Description
Move in ready 3 Bedrooms 3 bath Townhouse in "Wiltons Corner" that waiting for your personal touch. It's just what you've been waiting for. Lots of space to add an additional bedroom/office/theater room, downstairs in the finished basement plus tons of storage. This home has an open floor plan with plenty of natural light filling every room. The kitchen has all updated appliances and is spacious enough to cook or cater. The family room has vaulted ceilings with recess lighting giving you enough space for the entire family to relax and enjoy. Oversized bedrooms and the master has a full bath and walk-in closet. The home is 16 years old, with all original major appliances and roof in excellent working condition. Seller also has a home transferable warranty for any possible repairs. It's 50 dollars per month to keep it in force. New sump pump system installed two years ago. It's one mile from all shopping and food venue. 2 miles from the AC Expressway. Your also 15 minutes from I295 and 20 minutes from Philadelphia. Come take your tour today!
Location
State NJ
County Camden
Area Winslow Twp (20436)
Zoning PC-B
Rooms
Basement Fully Finished, Heated, Poured Concrete, Sump Pump, Water Proofing System, Windows
Interior
Interior Features Attic, Curved Staircase, Pantry, Recessed Lighting, Walk-in Closet(s)
Hot Water Natural Gas
Heating Forced Air
Cooling Central A/C
Flooring Carpet, Concrete, Vinyl
Equipment Built-In Microwave, Built-In Range, Dishwasher, Disposal, Dryer, Microwave, Oven - Self Cleaning, Oven/Range - Gas, Refrigerator, Stainless Steel Appliances, Washer
Furnishings No
Fireplace N
Window Features Double Hung,Energy Efficient
Appliance Built-In Microwave, Built-In Range, Dishwasher, Disposal, Dryer, Microwave, Oven - Self Cleaning, Oven/Range - Gas, Refrigerator, Stainless Steel Appliances, Washer
Heat Source Natural Gas
Laundry Basement
Exterior
Garage Spaces 2.0
Fence Privacy
Utilities Available Cable TV
Amenities Available Club House, Common Grounds, Day Care, Jog/Walk Path, Reserved/Assigned Parking, Swimming Pool, Tot Lots/Playground
Water Access N
Accessibility Accessible Switches/Outlets, 32\"+ wide Doors
Total Parking Spaces 2
Garage N
Building
Lot Description Backs - Open Common Area, Front Yard, Landscaping, Rear Yard, Vegetation Planting
Story 2
Foundation Block
Sewer Public Sewer
Water Public
Architectural Style Colonial
Level or Stories 2
Additional Building Above Grade, Below Grade
New Construction N
Schools
School District Winslow Township Public Schools
Others
Pets Allowed Y
HOA Fee Include Common Area Maintenance
Senior Community No
Tax ID 36-01103 01-00041
Ownership Fee Simple
SqFt Source Estimated
Security Features Electric Alarm,Monitored
Acceptable Financing Cash, Conventional, FHA, VA
Listing Terms Cash, Conventional, FHA, VA
Financing Cash,Conventional,FHA,VA
Special Listing Condition Standard
Pets Allowed No Pet Restrictions
Read Less Info
Want to know what your home might be worth? Contact us for a FREE valuation!

Our team is ready to help you sell your home for the highest possible price ASAP

Bought with Turron Martin • BHHS Fox & Roach-Washington-Gloucester
GET MORE INFORMATION
Agent | License ID: 0225193218 - VA, 5003479 - MD
+1(703) 298-7037 | jason@jasonandbonnie.com






