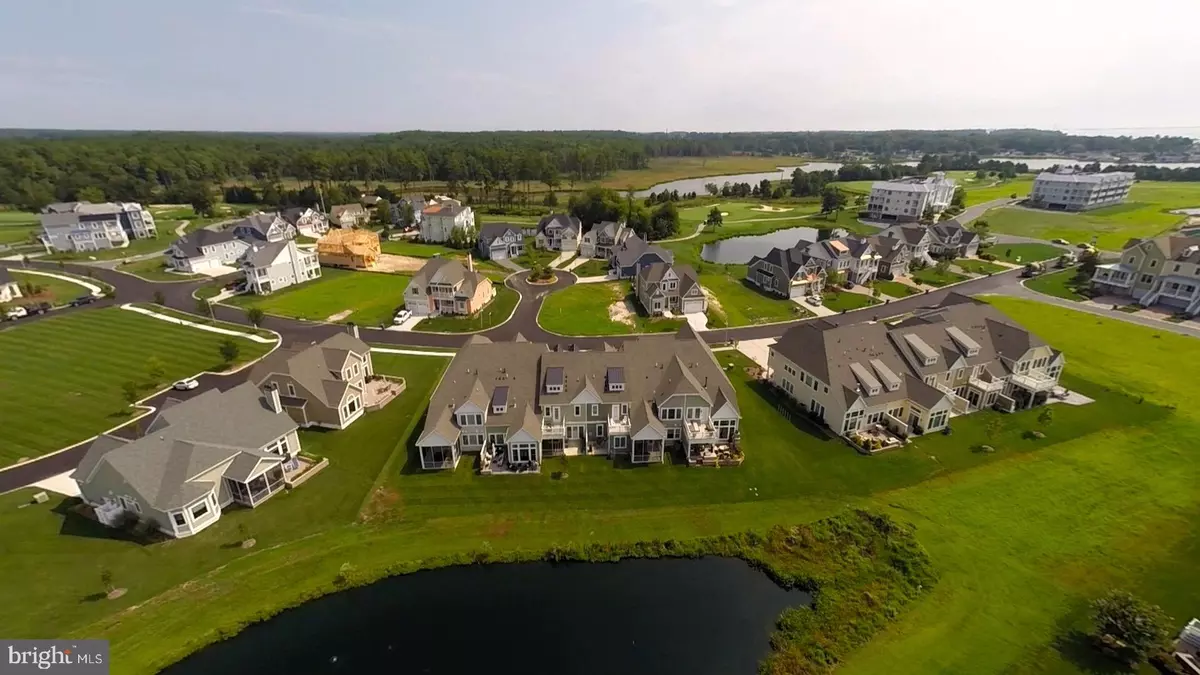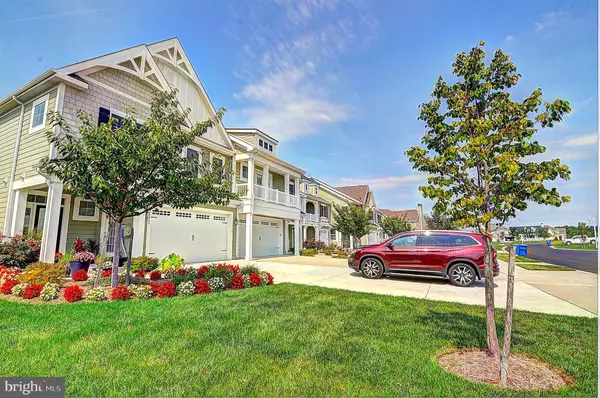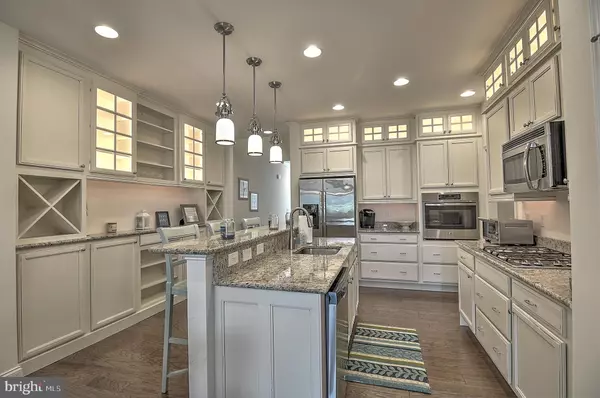$390,000
$425,000
8.2%For more information regarding the value of a property, please contact us for a free consultation.
4 Beds
4 Baths
2,632 SqFt
SOLD DATE : 05/15/2020
Key Details
Sold Price $390,000
Property Type Condo
Sub Type Condo/Co-op
Listing Status Sold
Purchase Type For Sale
Square Footage 2,632 sqft
Price per Sqft $148
Subdivision Peninsula
MLS Listing ID DESU146814
Sold Date 05/15/20
Style Coastal,Contemporary
Bedrooms 4
Full Baths 3
Half Baths 1
Condo Fees $1,092/ann
HOA Fees $296/qua
HOA Y/N Y
Abv Grd Liv Area 2,632
Originating Board BRIGHT
Year Built 2015
Annual Tax Amount $1,254
Tax Year 2019
Lot Dimensions 0.00 x 0.00
Property Description
READY immediately! LIFESTYLE! LIFESTYLE! LIFESTYLE! Imagine living in a serene setting where you feel like you are on vacation all the time at an exclusive resort. You can do that right here in this stunning townhome in the Peninsula that sits on the Indian River Bay. Luxurious and like new townhome feels like a model from the moment you walk through the front door. Upgraded floorplan includes a second master suite creating a total of 4 bedrooms and 3 1/2 bathrooms, with the ability to live solely on the first floor if you don't have a lot of guests. There is a master bedroom on the first floor and one on the second floor. Also upstairs is a second large living space with custom sectional that will convey with the home. You'll love the Juliet-style balcony off one of the bedrooms and you'll live in your screened porch that overlooks a community pond and green space and lush landscaping. A short walk down the road is the Nature & Exploration Center where you can launch a kayak and discover the abundant wildlife. You will have plenty of room for all the guests that are going to want to visit with nature, water and golf at your fingertips. Private beach, fishing pier, spa, restaurant and bar, indoor and outdoor pool, wave pool, athletic club, Jack Nicklaus designed golf course and that's just the beginning. You are not just buying a home, you are buying a lifestyle.
Location
State DE
County Sussex
Area Indian River Hundred (31008)
Zoning 2015
Rooms
Other Rooms Living Room, Dining Room, Primary Bedroom, Bedroom 2, Bedroom 3, Bedroom 4, Kitchen, Family Room, Foyer, Laundry
Main Level Bedrooms 1
Interior
Interior Features Built-Ins, Carpet, Ceiling Fan(s), Dining Area, Entry Level Bedroom, Family Room Off Kitchen, Floor Plan - Open, Kitchen - Gourmet, Kitchen - Island, Primary Bath(s), Pantry, Recessed Lighting, Upgraded Countertops, Walk-in Closet(s), Window Treatments, Wood Floors
Heating Forced Air
Cooling Central A/C
Flooring Carpet, Ceramic Tile, Hardwood
Fireplaces Number 1
Fireplaces Type Gas/Propane, Mantel(s)
Equipment Built-In Microwave, Cooktop, Dishwasher, Disposal, Dryer - Front Loading, Energy Efficient Appliances, Oven/Range - Gas, Stainless Steel Appliances, Washer - Front Loading
Furnishings No
Fireplace Y
Window Features Energy Efficient
Appliance Built-In Microwave, Cooktop, Dishwasher, Disposal, Dryer - Front Loading, Energy Efficient Appliances, Oven/Range - Gas, Stainless Steel Appliances, Washer - Front Loading
Heat Source Electric
Laundry Main Floor
Exterior
Exterior Feature Porch(es), Screened
Parking Features Garage - Front Entry, Garage Door Opener, Inside Access
Garage Spaces 2.0
Utilities Available Under Ground, Fiber Optics Available, Cable TV Available
Amenities Available Bar/Lounge, Basketball Courts, Beach, Bike Trail, Billiard Room, Club House, Common Grounds, Community Center, Dining Rooms, Fitness Center, Game Room, Gated Community, Golf Course Membership Available, Jog/Walk Path, Lake, Library, Meeting Room, Non-Lake Recreational Area, Party Room, Picnic Area, Pool - Outdoor, Pool - Indoor, Pier/Dock, Putting Green, Recreational Center, Sauna, Security, Shuffleboard, Swimming Pool, Tennis Courts, Tot Lots/Playground, Volleyball Courts, Cable
Water Access N
View Pond
Roof Type Architectural Shingle
Accessibility None
Porch Porch(es), Screened
Attached Garage 2
Total Parking Spaces 2
Garage Y
Building
Lot Description Backs - Open Common Area, Cleared, Landscaping, Pond
Story 2
Foundation Slab
Sewer Public Sewer
Water Public
Architectural Style Coastal, Contemporary
Level or Stories 2
Additional Building Above Grade
Structure Type 9'+ Ceilings,Dry Wall,Tray Ceilings,Vaulted Ceilings
New Construction N
Schools
Elementary Schools Long Neck
Middle Schools Millsboro
High Schools Indian River
School District Indian River
Others
HOA Fee Include Broadband,Cable TV,Common Area Maintenance,Fiber Optics at Dwelling,Health Club,High Speed Internet,Insurance,Lawn Maintenance,Pier/Dock Maintenance,Pool(s),Recreation Facility,Reserve Funds,Road Maintenance,Security Gate,Snow Removal,Trash
Senior Community No
Tax ID 234-30.00-313.04-55
Ownership Condominium
Acceptable Financing Cash, Conventional
Listing Terms Cash, Conventional
Financing Cash,Conventional
Special Listing Condition Standard
Read Less Info
Want to know what your home might be worth? Contact us for a FREE valuation!

Our team is ready to help you sell your home for the highest possible price ASAP

Bought with Christine Davis • RE/MAX Associates
GET MORE INFORMATION
Agent | License ID: 0225193218 - VA, 5003479 - MD
+1(703) 298-7037 | jason@jasonandbonnie.com






