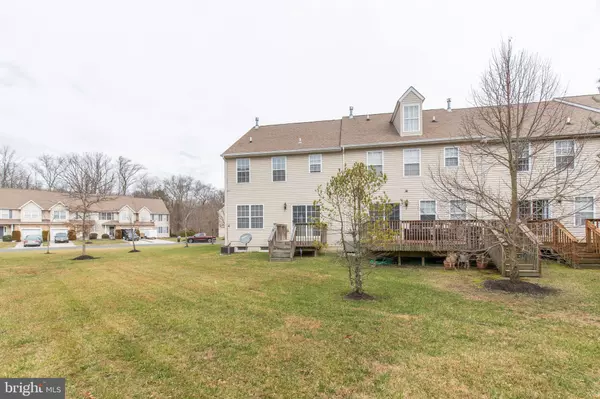$180,000
$180,000
For more information regarding the value of a property, please contact us for a free consultation.
3 Beds
3 Baths
1,668 SqFt
SOLD DATE : 07/10/2020
Key Details
Sold Price $180,000
Property Type Townhouse
Sub Type End of Row/Townhouse
Listing Status Sold
Purchase Type For Sale
Square Footage 1,668 sqft
Price per Sqft $107
Subdivision Hidden Mill Estates
MLS Listing ID NJCD386240
Sold Date 07/10/20
Style Traditional
Bedrooms 3
Full Baths 2
Half Baths 1
HOA Fees $203/mo
HOA Y/N Y
Abv Grd Liv Area 1,668
Originating Board BRIGHT
Year Built 2006
Annual Tax Amount $6,862
Tax Year 2016
Lot Dimensions 0.17 acre
Property Description
Come see this amazing 3 bedroom, 2.5 bath home in desired Hidden Mill Estates. This END UNIT townhome is located in the back of the neighborhood, on a quiet street near a playground and additional parking lot for guests. Upon entering this lovely home, you will find a nice entry way with wood floors that lead to the bright, spacious living room. The large, eat-in kitchen has lots of cabinet space, granite counter tops, stainless steel appliances, tile floors and glass sliding doors that lead to the exterior deck and back yard! The formal dining room is right off of the kitchen and an updated half bath finishes this level. All rooms on this floor have light neutral paint colors and white chair rail. Upstairs you will find the huge master suite with walk-in closet and an attached full bathroom with double sinks! Across the hall are 2 more large bedrooms with big closets and another full bathroom. There is also a laundry closet with newer washer and dryer off of the hallway for extra convenience! There is a huge, fully insulated, unfinished basement with high ceilings that can provide so much more space. As an end unit, there is an abundance of natural sunlight in every room! There is plenty of available parking here with an attached, inside-access garage, driveway for 2 cars and additional parking for guests right across the street! This wonderful location is only minutes from the Gloucester Premium Outlets, Camden County College, Gloucester Township Community Park, restaurants, shops, public transportation and many major highways! If you've been looking for your perfect move in ready, low maintenance home, this is it! Schedule your showings now, this property will not last long! Due to COVID-19, showings will take place on weekends only and access waivers must be signed prior to showings.
Location
State NJ
County Camden
Area Gloucester Twp (20415)
Zoning RESIDENTIAL
Rooms
Other Rooms Living Room, Dining Room, Bedroom 2, Bedroom 3, Kitchen, Basement, Bedroom 1, Laundry, Bathroom 2, Primary Bathroom
Basement Poured Concrete, Unfinished, Full, Sump Pump
Interior
Hot Water Natural Gas
Heating Forced Air
Cooling Central A/C, Ceiling Fan(s)
Flooring Hardwood, Carpet, Ceramic Tile
Equipment Built-In Microwave, Dishwasher, Disposal, Dryer, Refrigerator, Stainless Steel Appliances, Washer
Furnishings No
Fireplace N
Appliance Built-In Microwave, Dishwasher, Disposal, Dryer, Refrigerator, Stainless Steel Appliances, Washer
Heat Source Natural Gas
Laundry Upper Floor
Exterior
Exterior Feature Deck(s)
Parking Features Garage - Front Entry, Inside Access
Garage Spaces 1.0
Amenities Available Common Grounds
Water Access N
Roof Type Shingle,Pitched
Accessibility Level Entry - Main
Porch Deck(s)
Attached Garage 1
Total Parking Spaces 1
Garage Y
Building
Lot Description Backs - Open Common Area, Corner, Rear Yard, SideYard(s)
Story 3
Sewer Public Sewer
Water Public
Architectural Style Traditional
Level or Stories 3
Additional Building Above Grade, Below Grade
Structure Type Dry Wall,High
New Construction N
Schools
High Schools Highland
School District Black Horse Pike Regional Schools
Others
Pets Allowed Y
HOA Fee Include Snow Removal,Trash,Road Maintenance
Senior Community No
Tax ID 15-14404-00015
Ownership Condominium
Security Features Security System
Acceptable Financing FHA, Cash, Conventional, FHA 203(b), FHA 203(k), USDA, VA
Horse Property N
Listing Terms FHA, Cash, Conventional, FHA 203(b), FHA 203(k), USDA, VA
Financing FHA,Cash,Conventional,FHA 203(b),FHA 203(k),USDA,VA
Special Listing Condition Standard
Pets Allowed No Pet Restrictions
Read Less Info
Want to know what your home might be worth? Contact us for a FREE valuation!

Our team is ready to help you sell your home for the highest possible price ASAP

Bought with Edythe Miller • Weichert Realtors-Cherry Hill
GET MORE INFORMATION
Agent | License ID: 0225193218 - VA, 5003479 - MD
+1(703) 298-7037 | jason@jasonandbonnie.com






