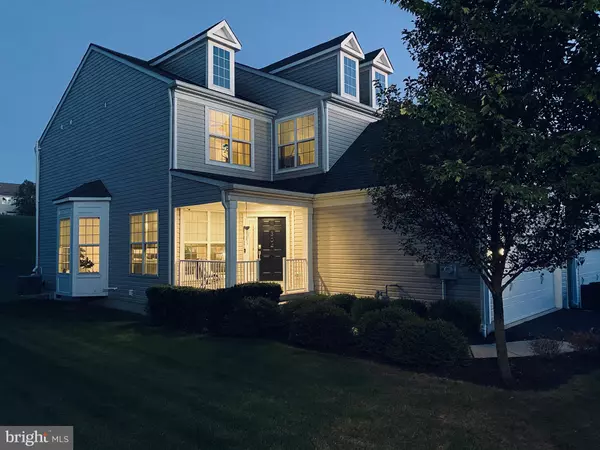$450,000
$425,000
5.9%For more information regarding the value of a property, please contact us for a free consultation.
3 Beds
3 Baths
2,380 SqFt
SOLD DATE : 04/16/2021
Key Details
Sold Price $450,000
Property Type Townhouse
Sub Type End of Row/Townhouse
Listing Status Sold
Purchase Type For Sale
Square Footage 2,380 sqft
Price per Sqft $189
Subdivision Applecross
MLS Listing ID PACT528948
Sold Date 04/16/21
Style Traditional
Bedrooms 3
Full Baths 2
Half Baths 1
HOA Fees $304/mo
HOA Y/N Y
Abv Grd Liv Area 2,380
Originating Board BRIGHT
Year Built 2012
Annual Tax Amount $6,527
Tax Year 2020
Lot Size 6,899 Sqft
Acres 0.16
Lot Dimensions 0.00 x 0.00
Property Description
What a treat to introduce this beautiful Applecross town home to market! A rare find, this sun-filled, serenely decorated Shannon end-unit feels like a single family home with generous space and a smart layout. The covered front porch welcomes guests into the foyer with gleaming, wide plank hardwood flooring that extends through most of the main level. Take in the calming, neutral paint colors as you move through the living and dining rooms which feature attractive moldings, wainscoting, and a lovely bay window. Need office space? A coveted main floor office is tucked behind French doors for privacy so you can work or learn from home comfortably. The spacious kitchen with breakfast room provides plentiful work and storage space. You'll love preparing meals in the kitchen with granite counters, stainless appliances, gorgeous cabinets, center island with double sink, pantry, recessed lighting, sliders to the deck, and a large dining area for casual family meals. Enjoy getting together with family and friends? The fireside family room is open to the kitchen providing great flow when hosting a crowd or just enjoying family time. The gas fireplace keeps the family room cozy when you want to curl up and watch the snow fall, read a good book, or enjoy a great conversation. During nice weather, the 2-tier composite deck with LED lighting and stairs to the yard, is where you'll spend all your time. Separate spaces for dining and lounging with easy access to the yard to extend your outdoor space. Upstairs you'll find the bright master suite with a generous walk-in closet, recessed lighting and ceiling fan - a welcome retreat after a long day. The luxurious bath is finished with ceramic tile, a large soaking tub, double vanity with granite, water closet, and a stall shower. Two additional, very spacious bedrooms are beautifully done in calming, neutrals with ceiling fans. The middle bedroom has private access to the hall bath. The 2nd floor laundry room makes laundry day a breeze! The unfinished basement is a full footprint of the home with rough-in for a bath and egress for future finishing. The 2-car garage offers convenient main floor access and, for those electric car owners, a universal electric car charging outlet. Ideally located in Applecross, a short walk gives you access to all of the fabulous club amenities! No need to pile in the car and worry about parking when you want to hit the pool or fitness center. Enjoy the beautiful outdoor pool w/ cabana bar, indoor pool for laps, state of the art fitness center, studio classes, basketball and tennis courts, clubhouse, restaurants and a network of walking/running trails - all right in your backyard! The Nicklaus designed golf course is the centerpiece of the community. Should you ever need to leave, you'll find shopping, restaurants, Downingtown boro, schools, train stations (R5 line), access to major roads/highways, and amazing parks/trail systems all within a few minute drive. Located in the Downingtown Area School District which offers the prominent STEM Academy. Enjoy!
Location
State PA
County Chester
Area East Brandywine Twp (10330)
Zoning RES
Direction Northwest
Rooms
Other Rooms Living Room, Dining Room, Bedroom 2, Bedroom 3, Kitchen, Family Room, Bedroom 1, Laundry, Office, Bathroom 1, Bathroom 2
Basement Full
Interior
Interior Features Breakfast Area, Ceiling Fan(s), Chair Railings, Crown Moldings, Kitchen - Island, Pantry, Recessed Lighting, Soaking Tub, Stall Shower, Tub Shower, Wainscotting, Walk-in Closet(s), Wood Floors, Carpet
Hot Water Natural Gas
Heating Forced Air
Cooling Central A/C
Flooring Hardwood, Carpet, Tile/Brick
Fireplaces Number 1
Fireplaces Type Gas/Propane
Equipment Built-In Microwave, Dishwasher, Stainless Steel Appliances, Oven/Range - Gas
Fireplace Y
Appliance Built-In Microwave, Dishwasher, Stainless Steel Appliances, Oven/Range - Gas
Heat Source Natural Gas
Laundry Upper Floor
Exterior
Parking Features Garage - Front Entry, Garage Door Opener, Inside Access
Garage Spaces 2.0
Amenities Available Basketball Courts, Club House, Fitness Center, Pool - Indoor, Pool - Outdoor, Tennis Courts
Water Access N
Roof Type Shingle
Accessibility None
Attached Garage 2
Total Parking Spaces 2
Garage Y
Building
Lot Description Backs - Open Common Area
Story 2
Sewer Public Sewer
Water Public
Architectural Style Traditional
Level or Stories 2
Additional Building Above Grade, Below Grade
New Construction N
Schools
High Schools Downingtown High School West Campus
School District Downingtown Area
Others
HOA Fee Include Common Area Maintenance,Lawn Care Front,Lawn Care Rear,Lawn Care Side,Pool(s)
Senior Community No
Tax ID 30-05 -0852
Ownership Fee Simple
SqFt Source Assessor
Acceptable Financing Cash, Conventional, FHA, VA
Listing Terms Cash, Conventional, FHA, VA
Financing Cash,Conventional,FHA,VA
Special Listing Condition Standard
Read Less Info
Want to know what your home might be worth? Contact us for a FREE valuation!

Our team is ready to help you sell your home for the highest possible price ASAP

Bought with Jennifer W Harkins • Coldwell Banker Realty
GET MORE INFORMATION
Agent | License ID: 0225193218 - VA, 5003479 - MD
+1(703) 298-7037 | jason@jasonandbonnie.com






