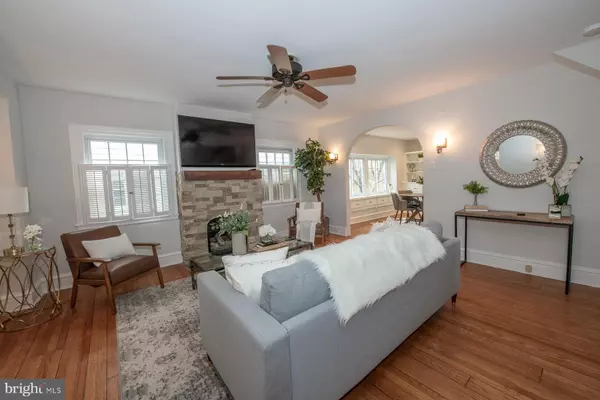$309,000
$309,000
For more information regarding the value of a property, please contact us for a free consultation.
3 Beds
2 Baths
1,056 SqFt
SOLD DATE : 04/10/2020
Key Details
Sold Price $309,000
Property Type Single Family Home
Sub Type Twin/Semi-Detached
Listing Status Sold
Purchase Type For Sale
Square Footage 1,056 sqft
Price per Sqft $292
Subdivision Penn Wynne
MLS Listing ID PAMC637590
Sold Date 04/10/20
Style Colonial
Bedrooms 3
Full Baths 1
Half Baths 1
HOA Y/N N
Abv Grd Liv Area 1,056
Originating Board BRIGHT
Year Built 1928
Annual Tax Amount $4,551
Tax Year 2020
Lot Size 2,800 Sqft
Acres 0.06
Lot Dimensions 28.00 x 0.00
Property Description
Looking for a wonderfully updated 3 bedroom home within walking distance of Penn Wynne Elementary? Look no further! The owner added numerous tasteful upgrades including new stainless steel appliances, new recessed lighting throughout, new stone and mantel fireplace, new boiler, new hot water heater, new flooring in the lower level, and many others! As you pull up you'll see the well manicured lawn space and covered front porch. Entering the home, notice the gleaming original hardwood floors, recessed lightning, and a gorgeous stone fireplace with wood inlay mantle. This gracious room also features a large front cut out window allowing tons of natural light into the home. The floor plan opens to a dining area with floor to ceiling built ins. Enter into the updated kitchen with granite counter tops, stainless steel appliances, white cabinets, and walk out access to a large back deck perfect for entertaining! A powder room completes this level. Head upstairs where the hardwood floors have recently been refinished. This level offers 2 large bedrooms, both with ample sized closet space, recessed lighting and fresh paint throughout. A well situated hallway bathroom with subway tiling, and a tub/shower combo compliments both bedrooms. Head to the lower level featuring a large 3rd bedroom, extra storage/entertainment space, washer/dryer, and a walk out to a stone patio and access to the driveway. Located on a quiet tree lined street, in award winning Lower Merion School District, with easy access to local parks, this home is in an ideal location! Make your appointment today!
Location
State PA
County Montgomery
Area Lower Merion Twp (10640)
Zoning R6
Rooms
Other Rooms Living Room, Dining Room, Primary Bedroom, Bedroom 2, Bedroom 3, Kitchen, Full Bath
Basement Full, Fully Finished, Outside Entrance, Walkout Level
Interior
Interior Features Built-Ins, Dining Area, Ceiling Fan(s), Recessed Lighting, Upgraded Countertops, Wood Floors
Heating Radiator
Cooling Window Unit(s)
Flooring Heated
Fireplaces Number 1
Fireplaces Type Stone
Equipment Built-In Microwave, Dishwasher, Disposal, Dryer, Energy Efficient Appliances, Oven/Range - Electric, Washer, Water Heater - High-Efficiency
Fireplace Y
Window Features Replacement
Appliance Built-In Microwave, Dishwasher, Disposal, Dryer, Energy Efficient Appliances, Oven/Range - Electric, Washer, Water Heater - High-Efficiency
Heat Source Natural Gas
Laundry Basement
Exterior
Exterior Feature Deck(s), Patio(s), Porch(es)
Water Access N
Roof Type Pitched,Shingle
Accessibility None
Porch Deck(s), Patio(s), Porch(es)
Garage N
Building
Story 2
Sewer Public Sewer
Water Public
Architectural Style Colonial
Level or Stories 2
Additional Building Above Grade, Below Grade
New Construction N
Schools
School District Lower Merion
Others
Senior Community No
Tax ID 40-00-24716-003
Ownership Fee Simple
SqFt Source Assessor
Security Features Smoke Detector
Special Listing Condition Standard
Read Less Info
Want to know what your home might be worth? Contact us for a FREE valuation!

Our team is ready to help you sell your home for the highest possible price ASAP

Bought with Joseph U Milani • Long & Foster Real Estate, Inc.
GET MORE INFORMATION
Agent | License ID: 0225193218 - VA, 5003479 - MD
+1(703) 298-7037 | jason@jasonandbonnie.com






