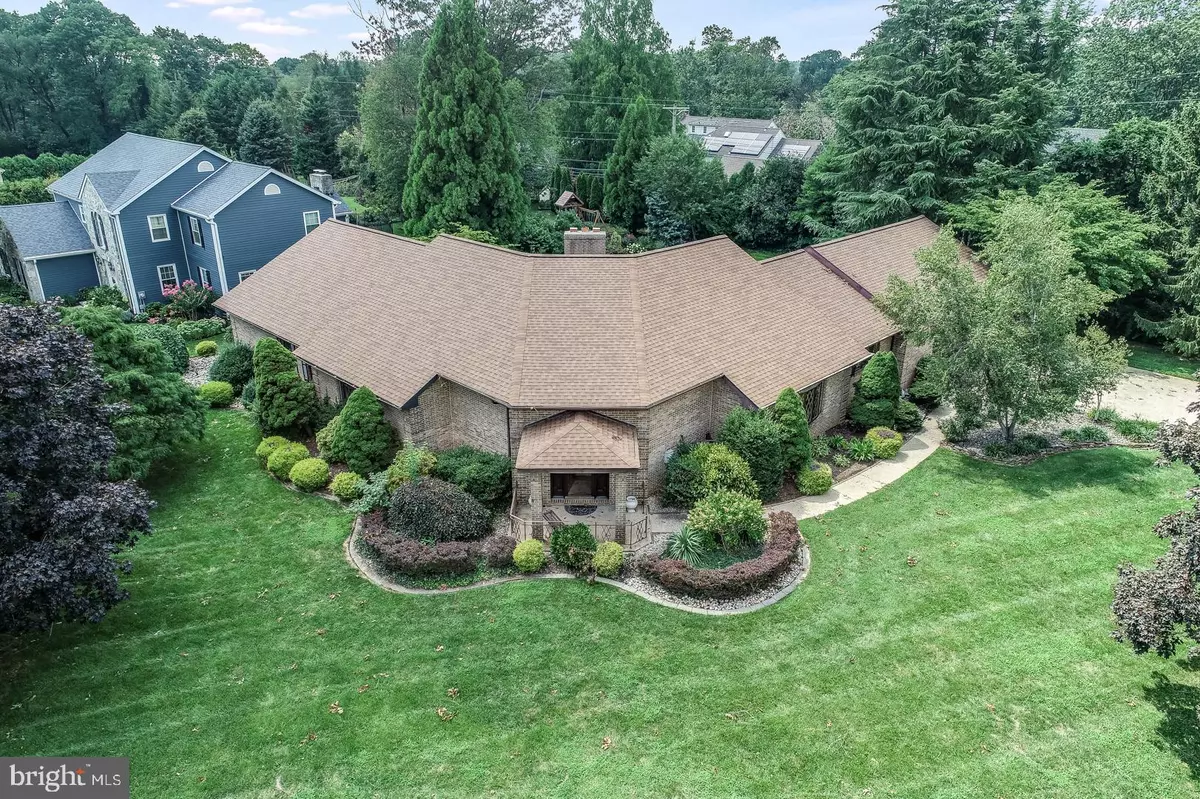$555,000
$599,900
7.5%For more information regarding the value of a property, please contact us for a free consultation.
2 Beds
3 Baths
3,550 SqFt
SOLD DATE : 02/05/2021
Key Details
Sold Price $555,000
Property Type Single Family Home
Sub Type Detached
Listing Status Sold
Purchase Type For Sale
Square Footage 3,550 sqft
Price per Sqft $156
Subdivision Alapocas Pointe
MLS Listing ID DENC507066
Sold Date 02/05/21
Style Contemporary
Bedrooms 2
Full Baths 2
Half Baths 1
HOA Y/N N
Abv Grd Liv Area 3,550
Originating Board BRIGHT
Year Built 1987
Annual Tax Amount $7,179
Tax Year 2020
Lot Size 0.530 Acres
Acres 0.53
Lot Dimensions 115.30 x 201.30
Property Description
Truly one of a kind! Conveniently located in one of the most sought after communities in Delaware, this custom brick ranch, with recently replaced roof, was built with pride and skilled craftmanship. Carefully designed with entertaining in mind, this gorgeous home offers approx. 3,550 sq ft of gracious living. The open floor plan centers around the spacious family room which boasts a 12 ft ceiling, a handsome stone fireplace, stone bar, and easy access to the surrounding formal living and dining rooms, as well as the Florida room, and spacious center island kitchen. The master bedroom features two walk-in closets, a sizeable master bath with double vanities, a garden tub, and large linen closet. The second bedroom has a walk-in closet and separate entrance to the 2nd full bath. The oversized garage has a storage room/workshop at the rear, and an additional alcove for lawn equipment and other storage needs, as well as an attractive specialty finish on the floor. Situated on a half acre lot, with off street parking for 6 vehicles, and located just minutes from the Incyte offices, the Wilmington Riverfront, I-95, and 20 mins to the Philadelphia Airport. Bring your ideas and make this awesome house your new home! NOTE: Agent related to seller. Also Note: Fireplace has a gas line so it can be easily converted to gas from wood. If you need a 3rd bedroom, there is an easy alteration that could accommodate that as well.
Location
State DE
County New Castle
Area Brandywine (30901)
Zoning NC15
Rooms
Other Rooms Living Room, Dining Room, Primary Bedroom, Bedroom 2, Kitchen, Family Room, Sun/Florida Room, Laundry, Storage Room, Utility Room
Main Level Bedrooms 2
Interior
Interior Features Bar, Ceiling Fan(s), Floor Plan - Open, Intercom, Kitchen - Eat-In, Kitchen - Island, Pantry, Soaking Tub, Walk-in Closet(s)
Hot Water Natural Gas
Heating Forced Air
Cooling Central A/C
Flooring Carpet, Ceramic Tile, Laminated, Marble
Fireplaces Number 1
Fireplaces Type Stone, Wood
Equipment Dishwasher, Oven/Range - Electric, Refrigerator, Washer, Dryer, Intercom
Furnishings Partially
Fireplace Y
Window Features Bay/Bow
Appliance Dishwasher, Oven/Range - Electric, Refrigerator, Washer, Dryer, Intercom
Heat Source Natural Gas
Exterior
Exterior Feature Deck(s)
Parking Features Garage - Front Entry, Garage Door Opener, Inside Access, Oversized
Garage Spaces 8.0
Water Access N
Roof Type Architectural Shingle
Accessibility None
Porch Deck(s)
Attached Garage 2
Total Parking Spaces 8
Garage Y
Building
Story 1
Sewer Public Sewer
Water Public
Architectural Style Contemporary
Level or Stories 1
Additional Building Above Grade, Below Grade
New Construction N
Schools
School District Brandywine
Others
Senior Community No
Tax ID 06-136.00-031
Ownership Fee Simple
SqFt Source Assessor
Special Listing Condition Standard
Read Less Info
Want to know what your home might be worth? Contact us for a FREE valuation!

Our team is ready to help you sell your home for the highest possible price ASAP

Bought with Heather L Palmer • Long & Foster Real Estate, Inc.
GET MORE INFORMATION
Agent | License ID: 0225193218 - VA, 5003479 - MD
+1(703) 298-7037 | jason@jasonandbonnie.com






