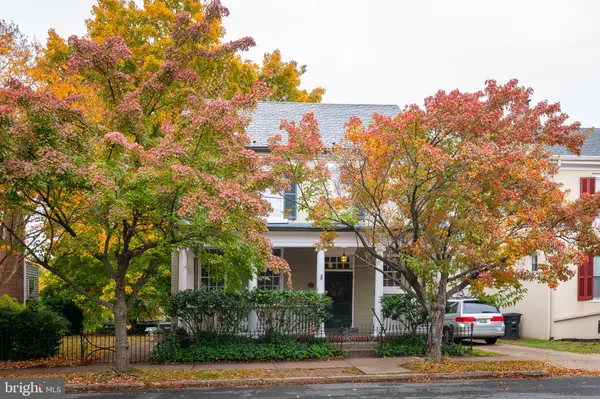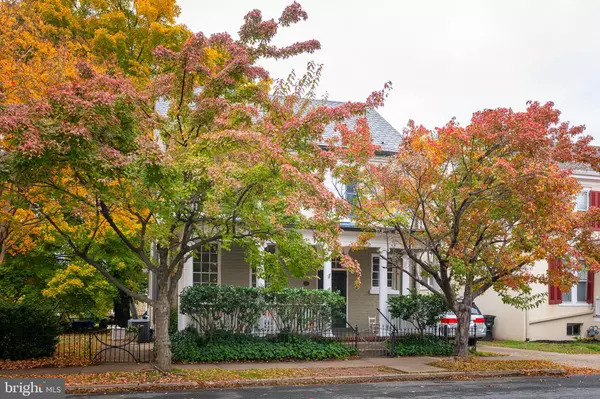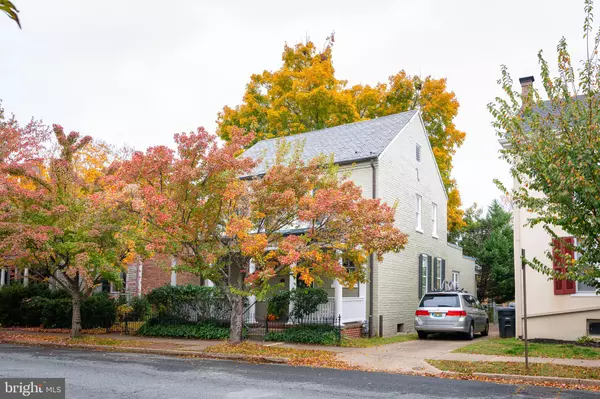$700,000
$699,900
For more information regarding the value of a property, please contact us for a free consultation.
3 Beds
2 Baths
2,274 SqFt
SOLD DATE : 08/04/2020
Key Details
Sold Price $700,000
Property Type Single Family Home
Sub Type Detached
Listing Status Sold
Purchase Type For Sale
Square Footage 2,274 sqft
Price per Sqft $307
Subdivision Downtown Fredericksburg
MLS Listing ID VAFB116780
Sold Date 08/04/20
Style Colonial
Bedrooms 3
Full Baths 2
HOA Y/N N
Abv Grd Liv Area 2,274
Originating Board BRIGHT
Year Built 1821
Annual Tax Amount $5,239
Tax Year 2019
Lot Size 9,600 Sqft
Acres 0.22
Property Description
Reduced below market value. Own a piece of history (and a cannon ball!), the Missionary House in downtown Fredericksburg. Built in 1821, this pre-civil war home was one of the first built on Hanover Street. Just a short walk to all that downtown has to offer, including restaurants, shops, the VRE and the farmer s market at Hurkamp Park. Enjoy the large front porch and spacious fenced backyard with magnificent shade tree. Yard is large and still has space for starting a garden. 3 bedrooms, an office, and full bath upstairs, and updated kitchen, dining room, full bath, and three parlors downstairs, with access to the screened back porch. A detached, three bay garage offers ample additional space for storage and parking. Access this thru the rear alleyway. A rare opportunity to have it all in the heart of downtown. Back on the market after recent buyers could not implement their planned second-story addition, this home has been pristinely maintained and is move-in ready.
Location
State VA
County Fredericksburg City
Zoning R4
Rooms
Other Rooms Living Room, Dining Room, Kitchen, Family Room, Den, Foyer, Study, Laundry, Office, Bathroom 1, Bathroom 2, Bathroom 3
Basement Partial
Interior
Interior Features Kitchen - Galley, Formal/Separate Dining Room, Floor Plan - Traditional
Hot Water Electric
Heating Radiator
Cooling Central A/C
Flooring Wood
Fireplaces Number 3
Equipment Built-In Microwave, Dishwasher, Disposal, Dryer, Oven/Range - Electric, Refrigerator, Washer
Furnishings No
Fireplace Y
Appliance Built-In Microwave, Dishwasher, Disposal, Dryer, Oven/Range - Electric, Refrigerator, Washer
Heat Source Natural Gas
Laundry Main Floor
Exterior
Exterior Feature Porch(es), Enclosed
Parking Features Garage - Rear Entry
Garage Spaces 3.0
Fence Fully
Water Access N
View City
Roof Type Metal,Slate
Accessibility None
Porch Porch(es), Enclosed
Total Parking Spaces 3
Garage Y
Building
Lot Description Level, Landscaping, Road Frontage, SideYard(s)
Story 2
Sewer Public Sewer
Water Public
Architectural Style Colonial
Level or Stories 2
Additional Building Above Grade, Below Grade
Structure Type Plaster Walls
New Construction N
Schools
Elementary Schools Hugh Mercer
Middle Schools Walker-Grant
High Schools James Monroe
School District Fredericksburg City Public Schools
Others
Pets Allowed Y
Senior Community No
Tax ID 7789-14-0305
Ownership Fee Simple
SqFt Source Estimated
Horse Property N
Special Listing Condition Standard
Pets Allowed No Pet Restrictions
Read Less Info
Want to know what your home might be worth? Contact us for a FREE valuation!

Our team is ready to help you sell your home for the highest possible price ASAP

Bought with Elaine M Arnold • KW United
GET MORE INFORMATION
Agent | License ID: 0225193218 - VA, 5003479 - MD
+1(703) 298-7037 | jason@jasonandbonnie.com






