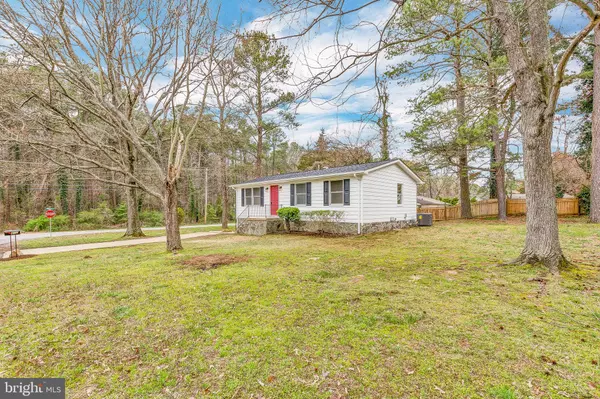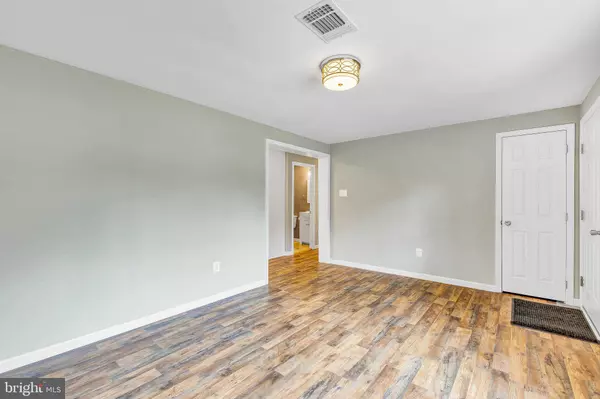$194,900
$194,900
For more information regarding the value of a property, please contact us for a free consultation.
2 Beds
1 Bath
864 SqFt
SOLD DATE : 05/08/2020
Key Details
Sold Price $194,900
Property Type Single Family Home
Sub Type Detached
Listing Status Sold
Purchase Type For Sale
Square Footage 864 sqft
Price per Sqft $225
Subdivision Drum Point
MLS Listing ID MDCA175460
Sold Date 05/08/20
Style Ranch/Rambler
Bedrooms 2
Full Baths 1
HOA Fees $13/ann
HOA Y/N Y
Abv Grd Liv Area 864
Originating Board BRIGHT
Year Built 1978
Annual Tax Amount $1,975
Tax Year 2019
Lot Size 0.252 Acres
Acres 0.25
Property Description
Completely Remodeled! This 2 bedroom 1 bathroom rambler really shines! Everything is new! The kitchen boasts brand new white cabinets, stainless steel appliances, granite countertops, recessed lighting and plenty of space for a large kitchen table not to mention a built-in wine rack next to the refrigerator! Off the kitchen there is a side entrance that leads to a screened in porch overlooking the flat back yard! Down the hall you will find a stacked laundry unit in the laundry room and 2 large bedrooms! The hall bathroom will take your breath away with a gorgeous tile shower, tile flooring, large soaking tub and a custom vanity! Duct work and HVAC are brand new! Architectural Roof! This home is move in ready with all the bells and whistles and no major maintenance for years to come!
Location
State MD
County Calvert
Zoning R
Rooms
Other Rooms Bedroom 2, Kitchen, Family Room, Bedroom 1, Laundry, Bathroom 1, Screened Porch
Main Level Bedrooms 2
Interior
Interior Features Combination Kitchen/Dining, Entry Level Bedroom, Floor Plan - Traditional, Kitchen - Eat-In, Primary Bath(s), Recessed Lighting, Tub Shower, Upgraded Countertops, Attic, Carpet, Family Room Off Kitchen, Kitchen - Table Space, Wine Storage
Hot Water Electric
Heating Heat Pump(s)
Cooling Heat Pump(s)
Flooring Carpet, Ceramic Tile, Laminated
Equipment Dishwasher, Microwave, Refrigerator, Stainless Steel Appliances, Stove, Exhaust Fan, Oven/Range - Electric, Washer/Dryer Stacked
Fireplace N
Window Features Screens
Appliance Dishwasher, Microwave, Refrigerator, Stainless Steel Appliances, Stove, Exhaust Fan, Oven/Range - Electric, Washer/Dryer Stacked
Heat Source Electric
Laundry Has Laundry, Dryer In Unit, Main Floor, Washer In Unit
Exterior
Exterior Feature Screened, Porch(es)
Garage Spaces 6.0
Amenities Available Beach, Boat Ramp
Water Access Y
Water Access Desc Boat - Powered,Canoe/Kayak,Fishing Allowed,Personal Watercraft (PWC),Swimming Allowed
Roof Type Architectural Shingle
Accessibility Other
Porch Screened, Porch(es)
Total Parking Spaces 6
Garage N
Building
Lot Description Front Yard, Rear Yard, Corner, Cleared
Story 1
Foundation Crawl Space
Sewer On Site Septic
Water Well
Architectural Style Ranch/Rambler
Level or Stories 1
Additional Building Above Grade, Below Grade
Structure Type Dry Wall
New Construction N
Schools
Elementary Schools Dowell
Middle Schools Mill Creek
High Schools Patuxent
School District Calvert County Public Schools
Others
Senior Community No
Tax ID 0501064894
Ownership Fee Simple
SqFt Source Estimated
Horse Property N
Special Listing Condition Standard
Read Less Info
Want to know what your home might be worth? Contact us for a FREE valuation!

Our team is ready to help you sell your home for the highest possible price ASAP

Bought with Kara L. Leddy • RE/MAX Leading Edge
GET MORE INFORMATION
Agent | License ID: 0225193218 - VA, 5003479 - MD
+1(703) 298-7037 | jason@jasonandbonnie.com






