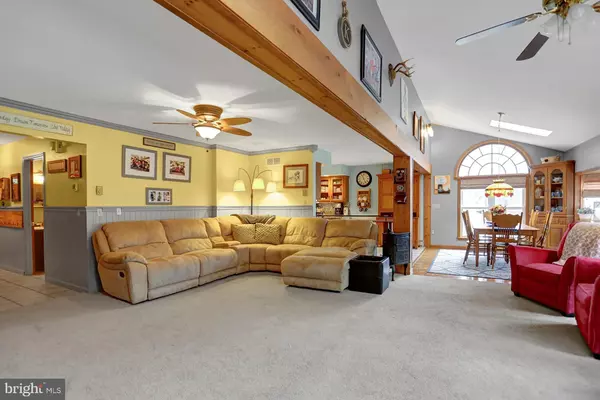$630,000
$629,900
For more information regarding the value of a property, please contact us for a free consultation.
10 Beds
10 Baths
6,000 SqFt
SOLD DATE : 09/30/2020
Key Details
Sold Price $630,000
Property Type Single Family Home
Sub Type Detached
Listing Status Sold
Purchase Type For Sale
Square Footage 6,000 sqft
Price per Sqft $105
Subdivision None Available
MLS Listing ID PABK352996
Sold Date 09/30/20
Style Traditional
Bedrooms 10
Full Baths 8
Half Baths 2
HOA Y/N N
Abv Grd Liv Area 6,000
Originating Board BRIGHT
Year Built 1985
Annual Tax Amount $15,335
Tax Year 2020
Lot Size 2.010 Acres
Acres 2.01
Lot Dimensions 0.00 x 0.00
Property Description
Welcome to 18 Teasel Lane located in the desirable Governor Mifflin School District. This sprawling ten bedroom home (includes a main home and two units) sitting on two acres is move in ready and waiting for you. This set up is perfect for a large family or group of people who want to live together while still having their own private areas. The main house features five bedrooms with the master bedroom on the first floor. The gorgeous master bathroom has double sinks and a tile shower. The large living room is bright and cheery with wonderful natural light and a brick fireplace. The kitchen has granite countertops, an eat in bar area, and a dining area off to the side. Enjoy the bonus space of the enclosed sun room. The second home, unit two, has two bedrooms with a possible third bedroom or office space. There are three full and one half bathrooms. The kitchen and living room area features vaulted ceilings and wonderful open space. The kitchen has granite counter tops, stainless steel appliances, and an extra wall oven. There are three decorative fireplaces located in the master bedroom, sun porch and lower level living room. The third home, unit three, has two bedrooms and two full bathrooms. The kitchen and dining area are open to each other. Laminate flooring throughout. Units two and three were built in 2016. The heating in all the units is propane and the tank was last filled in December 2019. A Generex generator was installed in 2016. The three units are all connected together by a large deck that is great for entertaining and out door enjoyment. Enjoy the swimming pool and hot tub. Hot tub was purchased in 2016 and the cover replaced in 2019. The pool was installed in 2005 and the pump replaced in 2019. The entire back yard is fenced in providing safety for pets and children. The appraised value of this home is $692,000. Located close to major highways. Schedule your private tour today! *Please view the additional documents in the MLS files
Location
State PA
County Berks
Area Brecknock Twp (10234)
Zoning RES
Rooms
Basement Full
Main Level Bedrooms 4
Interior
Interior Features Breakfast Area, Built-Ins, Carpet, Combination Kitchen/Dining, Dining Area, Entry Level Bedroom, Family Room Off Kitchen, Floor Plan - Traditional, Floor Plan - Open, Formal/Separate Dining Room, Kitchen - Eat-In, Kitchen - Island, Kitchen - Table Space, Primary Bath(s), Pantry, Upgraded Countertops, WhirlPool/HotTub
Hot Water Electric
Heating Heat Pump(s)
Cooling Central A/C
Flooring Carpet, Ceramic Tile, Laminated, Hardwood
Fireplaces Number 1
Equipment Dishwasher, Microwave, Oven/Range - Gas, Washer, Water Heater, Dryer
Fireplace Y
Appliance Dishwasher, Microwave, Oven/Range - Gas, Washer, Water Heater, Dryer
Heat Source Propane - Owned
Laundry Main Floor, Lower Floor
Exterior
Parking Features Garage Door Opener, Additional Storage Area, Garage - Side Entry
Garage Spaces 7.0
Fence Partially, Rear
Water Access N
View Trees/Woods, Street
Roof Type Shingle
Accessibility None
Attached Garage 7
Total Parking Spaces 7
Garage Y
Building
Story 2
Sewer On Site Septic
Water Well
Architectural Style Traditional
Level or Stories 2
Additional Building Above Grade, Below Grade
New Construction N
Schools
School District Governor Mifflin
Others
Senior Community No
Tax ID 34-4383-08-97-7547
Ownership Fee Simple
SqFt Source Assessor
Acceptable Financing Cash, Conventional
Listing Terms Cash, Conventional
Financing Cash,Conventional
Special Listing Condition Standard
Read Less Info
Want to know what your home might be worth? Contact us for a FREE valuation!

Our team is ready to help you sell your home for the highest possible price ASAP

Bought with Peter Heim • Keller Williams Platinum Realty
GET MORE INFORMATION
Agent | License ID: 0225193218 - VA, 5003479 - MD
+1(703) 298-7037 | jason@jasonandbonnie.com






